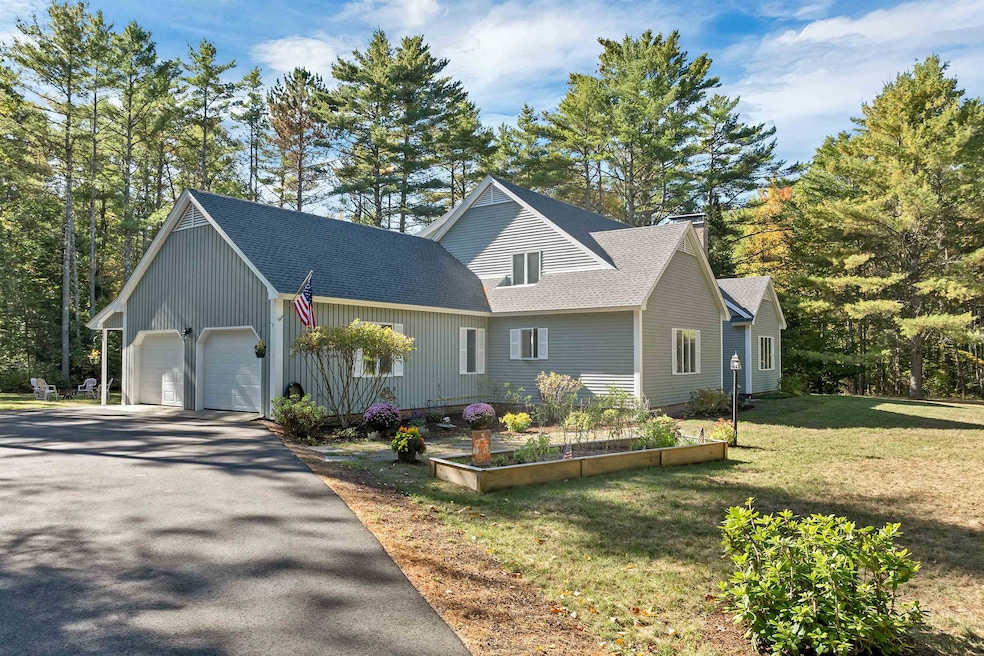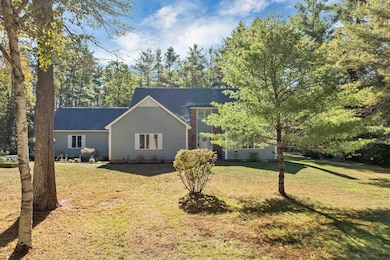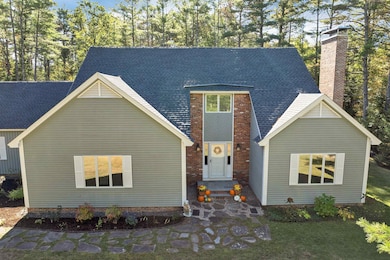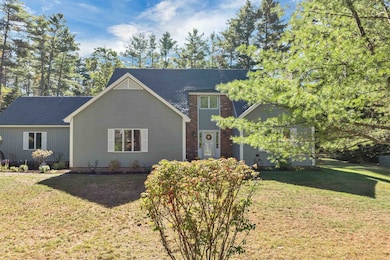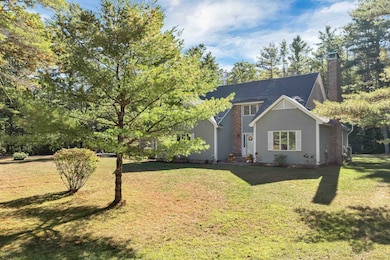4 Partridge Berry Cir Wolfeboro, NH 03894
Estimated payment $4,606/month
Highlights
- Contemporary Architecture
- Loft
- Mud Room
- Tuftonboro Central School Rated A-
- Sun or Florida Room
- 2 Car Direct Access Garage
About This Home
WELCOME TO TUFTONBORO: The Diamond in the Heart of NH! Under the watchful eye of Bald Peak lies Mountain Shadows, a development filled with custom built homes set in a charming neighborhood layout. This beautiful home, built by Carl Hansen, Sr, is a sparkling facet on that Diamond! Nestled on a level lot among the stately pines, this home features over 4000 SqFt that the current owners have updated throughout and a list of improvements is available. Upon entering the grand foyer, one can see the impressive quality. A large sunken living room is accented by the hearth with a wood stove insert and opens nicely to the formal dining room looking out over the expansive back yard. The eat-in kitchen flows nicely into a large family room, sun room, and includes access to the laundry room and mudroom with direct access into the large 2-car garage. The 1st floor also features the large Primary bedroom with en suite full bath and walk-in closet. This makes for perfect 1-level living. The 2nd floor features 3 large bedrooms, a spacious full bath, a loft/office space, and access into the storage above the garage. On the exterior of this wonderful Contemporary one will find lovely perennial gardens, large level lawn spaces just perfect for games, and peaceful privacy thanks to the natural setting. Located close to trails for hiking and snowmobiling, Lake Winnipesaukee access, and all things Wolfeboro! Showings delayed until the Open House on Oct 4, 2025 10am-1pm. Don't miss this gem!
Listing Agent
Meredith Landing Real Estate LLC License #064775 Listed on: 10/01/2025
Home Details
Home Type
- Single Family
Est. Annual Taxes
- $4,725
Year Built
- Built in 1980
Lot Details
- 1.13 Acre Lot
- Property fronts a private road
- Level Lot
- Garden
- Property is zoned LDR
Parking
- 2 Car Direct Access Garage
- Parking Storage or Cabinetry
- Heated Garage
- Automatic Garage Door Opener
- Driveway
- Off-Street Parking
- 1 to 5 Parking Spaces
Home Design
- Contemporary Architecture
- Concrete Foundation
- Wood Siding
- Vertical Siding
- Radon Mitigation System
Interior Spaces
- Property has 1.75 Levels
- Whole House Fan
- Self Contained Fireplace Unit Or Insert
- Mud Room
- Entrance Foyer
- Family Room Off Kitchen
- Living Room
- Open Floorplan
- Dining Area
- Loft
- Sun or Florida Room
Kitchen
- Gas Range
- Microwave
- Dishwasher
Flooring
- Carpet
- Ceramic Tile
- Vinyl Plank
Bedrooms and Bathrooms
- 4 Bedrooms
- En-Suite Primary Bedroom
- En-Suite Bathroom
- Walk-In Closet
Laundry
- Laundry Room
- Washer
Basement
- Basement Fills Entire Space Under The House
- Interior Basement Entry
Eco-Friendly Details
- Whole House Exhaust Ventilation
Outdoor Features
- Patio
- Outbuilding
Schools
- Tuftonboro Central Elementary School
- Kingswood Regional Middle School
- Kingswood Regional High School
Utilities
- Mini Split Air Conditioners
- Vented Exhaust Fan
- Heat Pump System
- Mini Split Heat Pump
- Baseboard Heating
- Underground Utilities
- Power Generator
- Private Water Source
- Drilled Well
- Leach Field
Community Details
- Mountain Shadows Subdivision
Listing and Financial Details
- Legal Lot and Block 8 / 1
- Assessor Parcel Number 15
Map
Home Values in the Area
Average Home Value in this Area
Property History
| Date | Event | Price | List to Sale | Price per Sq Ft |
|---|---|---|---|---|
| 10/01/2025 10/01/25 | For Sale | $799,000 | -- | $202 / Sq Ft |
Source: PrimeMLS
MLS Number: 5063804
- Lot 33 Blake Trail
- 41 Winchester Ln
- LOT 2 Mountain Shadows Dr Unit 2
- 28 Mountain Shadows Dr
- 4 Mill Pond Rd
- 3 Brewster Rd
- 7 Flint Dr
- 9 Lady Slipper Ln
- 141 Severance Rd
- 19 Wawbeek Rd Unit one
- Lot 25 Ridge Field Rd
- 24 Shirley Way
- 323 Governor Wentworth Hwy
- 14 Island View Dr
- Lot 4 Vere Royce Rd
- 61 Dame Rd
- 2 Oak Leaf Ave
- 27 First Point Rd
- 65 Beede Rd
- 00 Beede Rd
- 78 Long Island Rd
- 4 Mill Pond Rd
- 19 Mirror Lake Dr
- 959 Whittier Hwy Unit Winnipesaukee Commons Unit #4
- 15 Homestead Ln
- 14 Maplewood Rd Unit 1
- 192 Dorrs Corner Rd Unit B
- 192 Dorrs Corner Rd
- 105 Red Hill Rd
- 27 Loch Eden Shores Rd
- 71 Moultonville Rd Unit 3
- 58 Patrician Shores Cir
- 487 Forest Rd
- 86 Main St Unit 2
- 7 Sunnyview Dr Unit B
- 25 Quarry Rd Unit A
- 172 Center St
- 72 Shore Rd
- 2415 Lake Shore Rd
- 61 Westwood Dr
