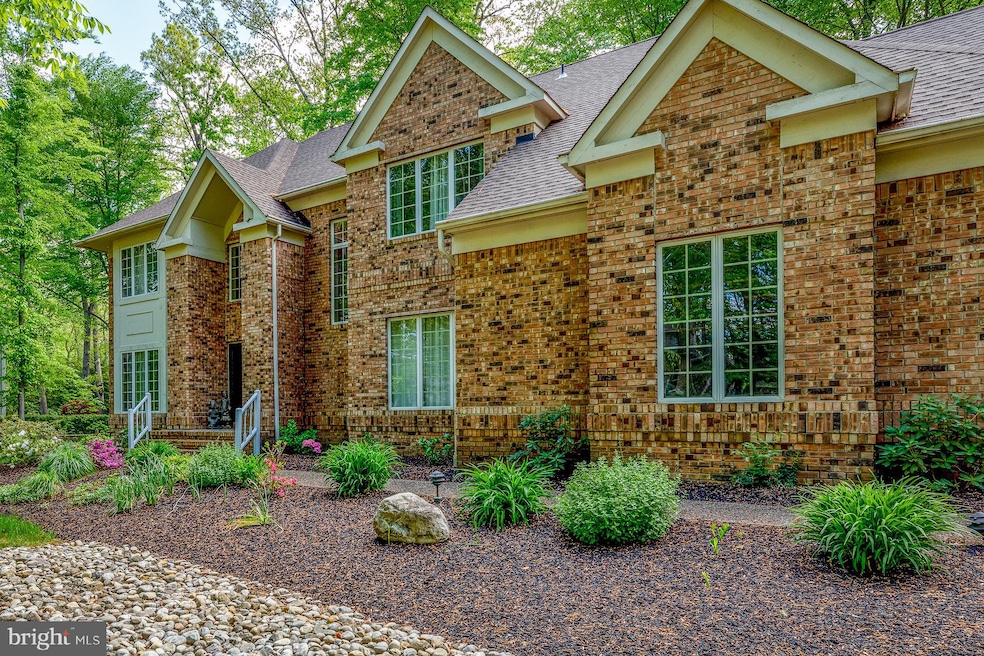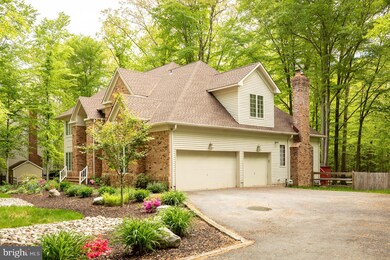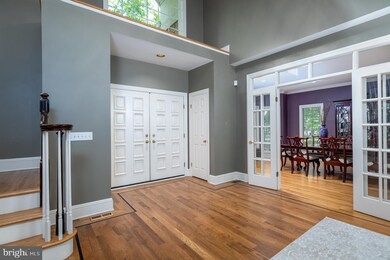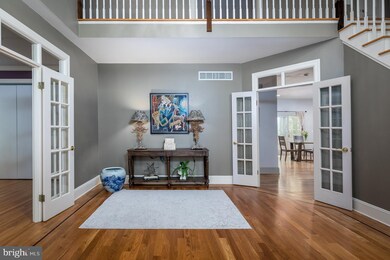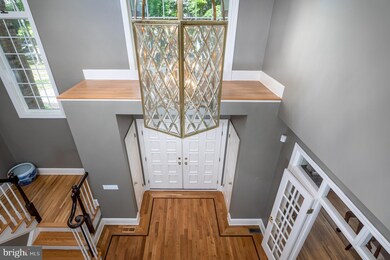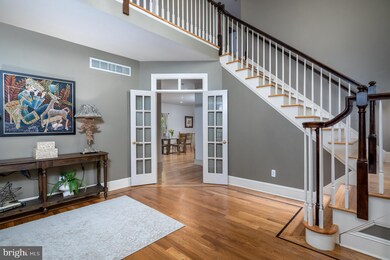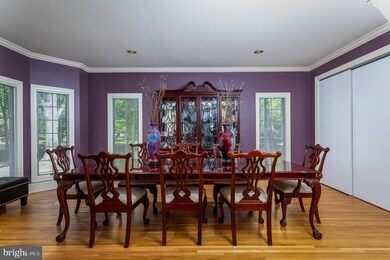
4 Partridge Run Princeton Junction, NJ 08550
Highlights
- Eat-In Gourmet Kitchen
- 0.75 Acre Lot
- Colonial Architecture
- Dutch Neck Elementary School Rated A
- Open Floorplan
- Deck
About This Home
As of August 2021A handsome brick-front Colonial on a sun-dappled cul-de-sac offers loads of space to spread out, including 6 bedrooms, one of which is on the main floor with its own full bath. Hardwood floors flow throughout the house, beginning with the foyer, which receives guests in style. Transom-topped French doors are pretty and practical leading into the formal rooms and the kitchen ahead, where expansive stretches of granite top bright white cabinets and a center island. A breakfast area overlooks the family room’s big brick fireplace, but you may choose to enjoy the occasional meal out on the deck. Many of the main rooms are freshly painted for a pristine, move-right-in experience. Upstairs, 2 bathrooms were updated with granite-topped vanities, including the compartmentalized hall bath, great for sharing, and the soaring bath adjoining the large yet enveloping main suite with a bay for relaxing or reading in the sun. The peaked-ceiling study/6th bedroom has a fantastic bonus: a huge cedar-lined, walk-in closet to accommodate off-season items, heirloom pieces and more. Last but not least, the basement is divided into an enormous finished area and an equally large storage zone.
Last Agent to Sell the Property
Callaway Henderson Sotheby's Int'l-Princeton License #446951 Listed on: 05/07/2021

Last Buyer's Agent
Non Member Member
Metropolitan Regional Information Systems, Inc.
Home Details
Home Type
- Single Family
Est. Annual Taxes
- $20,727
Year Built
- Built in 1990
Lot Details
- 0.75 Acre Lot
- Property is Fully Fenced
- Property is in excellent condition
- Property is zoned R-2
Parking
- 3 Car Direct Access Garage
- 6 Driveway Spaces
- Side Facing Garage
- Garage Door Opener
- On-Street Parking
Home Design
- Colonial Architecture
- Brick Exterior Construction
- Frame Construction
- Pitched Roof
- Shingle Roof
- Wood Siding
Interior Spaces
- Property has 2 Levels
- Open Floorplan
- Crown Molding
- Ceiling height of 9 feet or more
- Wood Burning Fireplace
- Fireplace Mantel
- Brick Fireplace
- Bay Window
- French Doors
- Sliding Doors
- Family Room Off Kitchen
- Living Room
- Breakfast Room
- Formal Dining Room
- Recreation Room
- Game Room
- Storage Room
- Utility Room
- Attic Fan
- Finished Basement
Kitchen
- Eat-In Gourmet Kitchen
- Butlers Pantry
- Built-In Self-Cleaning Double Oven
- Six Burner Stove
- <<cooktopDownDraftToken>>
- <<microwave>>
- Dishwasher
- Stainless Steel Appliances
- Kitchen Island
Flooring
- Wood
- Carpet
- Tile or Brick
Bedrooms and Bathrooms
- Cedar Closet
Laundry
- Laundry Room
- Laundry on main level
- Dryer
- Washer
Outdoor Features
- Deck
Schools
- Dutch Neck Elementary School
- Community Middle School
- High School North
Utilities
- Forced Air Heating and Cooling System
- Cooling System Utilizes Natural Gas
- Natural Gas Water Heater
- Municipal Trash
- On Site Septic
Community Details
- No Home Owners Association
- Windsor Ridge Subdivision
Listing and Financial Details
- Tax Lot 00143
- Assessor Parcel Number 13-00021 08-00143
Ownership History
Purchase Details
Home Financials for this Owner
Home Financials are based on the most recent Mortgage that was taken out on this home.Purchase Details
Home Financials for this Owner
Home Financials are based on the most recent Mortgage that was taken out on this home.Purchase Details
Home Financials for this Owner
Home Financials are based on the most recent Mortgage that was taken out on this home.Purchase Details
Home Financials for this Owner
Home Financials are based on the most recent Mortgage that was taken out on this home.Purchase Details
Similar Homes in Princeton Junction, NJ
Home Values in the Area
Average Home Value in this Area
Purchase History
| Date | Type | Sale Price | Title Company |
|---|---|---|---|
| Bargain Sale Deed | $965,000 | Ctg | |
| Bargain Sale Deed | $965,000 | None Listed On Document | |
| Deed | $840,000 | Empire Title & Abstract Agen | |
| Deed | $750,000 | First American Title Insuran | |
| Deed | $492,500 | -- | |
| Deed | $575,000 | -- |
Mortgage History
| Date | Status | Loan Amount | Loan Type |
|---|---|---|---|
| Open | $723,750 | New Conventional | |
| Closed | $723,750 | New Conventional | |
| Previous Owner | $435,500 | New Conventional | |
| Previous Owner | $453,500 | New Conventional | |
| Previous Owner | $400,000 | New Conventional | |
| Previous Owner | $300,000 | Purchase Money Mortgage |
Property History
| Date | Event | Price | Change | Sq Ft Price |
|---|---|---|---|---|
| 08/16/2021 08/16/21 | Sold | $965,000 | -3.5% | -- |
| 05/12/2021 05/12/21 | Pending | -- | -- | -- |
| 05/07/2021 05/07/21 | For Sale | $999,900 | +19.0% | -- |
| 06/07/2018 06/07/18 | Sold | $840,000 | -4.0% | $203 / Sq Ft |
| 04/16/2018 04/16/18 | Pending | -- | -- | -- |
| 04/16/2018 04/16/18 | For Sale | $875,000 | 0.0% | $211 / Sq Ft |
| 03/01/2018 03/01/18 | For Sale | $875,000 | -- | $211 / Sq Ft |
Tax History Compared to Growth
Tax History
| Year | Tax Paid | Tax Assessment Tax Assessment Total Assessment is a certain percentage of the fair market value that is determined by local assessors to be the total taxable value of land and additions on the property. | Land | Improvement |
|---|---|---|---|---|
| 2024 | $21,710 | $739,200 | $262,000 | $477,200 |
| 2023 | $21,710 | $739,200 | $262,000 | $477,200 |
| 2022 | $21,289 | $739,200 | $262,000 | $477,200 |
| 2021 | $21,112 | $739,200 | $262,000 | $477,200 |
| 2020 | $20,727 | $739,200 | $262,000 | $477,200 |
| 2019 | $20,491 | $739,200 | $262,000 | $477,200 |
| 2018 | $20,298 | $739,200 | $262,000 | $477,200 |
| 2017 | $19,877 | $739,200 | $262,000 | $477,200 |
| 2016 | $19,448 | $739,200 | $262,000 | $477,200 |
| 2015 | $18,997 | $739,200 | $262,000 | $477,200 |
| 2014 | $18,776 | $739,200 | $262,000 | $477,200 |
Agents Affiliated with this Home
-
Kathryn Baxter

Seller's Agent in 2021
Kathryn Baxter
Callaway Henderson Sotheby's Int'l-Princeton
(516) 521-7771
50 in this area
150 Total Sales
-
N
Buyer's Agent in 2021
Non Member Member
Metropolitan Regional Information Systems
-
Maria DePasquale

Seller's Agent in 2018
Maria DePasquale
Corcoran Sawyer Smith
(609) 851-2378
64 in this area
182 Total Sales
-
Victoria Wang

Buyer's Agent in 2018
Victoria Wang
Weichert Corporate
(609) 491-2036
14 in this area
63 Total Sales
Map
Source: Bright MLS
MLS Number: NJME311566
APN: 13-00021-08-00143
- 9 Sleepy Hollow Ln
- 30 Revere Ct
- 12 Woodland Ct
- 11 Bridgewater Dr
- 52 Cartwright Dr
- 5 Glengarry Way
- 19 Shadow Dr
- 11 Glengarry Way
- 2 Cartwright Dr
- 2 Becket Ct
- 10 Manor Ridge Dr
- 11 Manor Ridge Dr
- 14 Stonelea Dr
- 12 Stonelea Dr
- 23 Briarwood Dr
- 14 Findley Ln
- 22 Slayback Dr
- 13 Wellesley Ct
- 7 Briarwood Dr
- 28 Amherst Way
