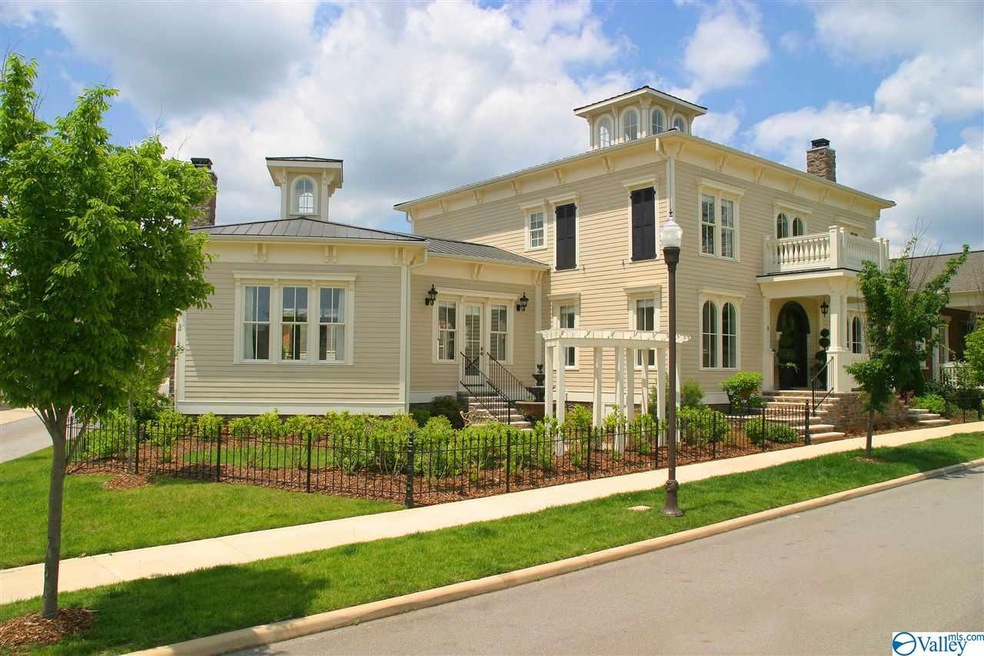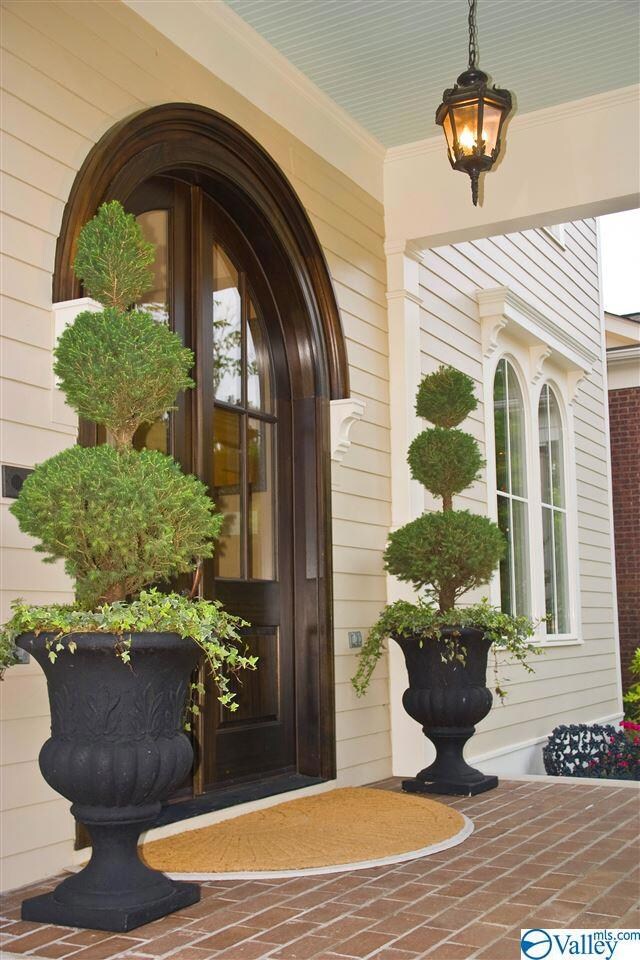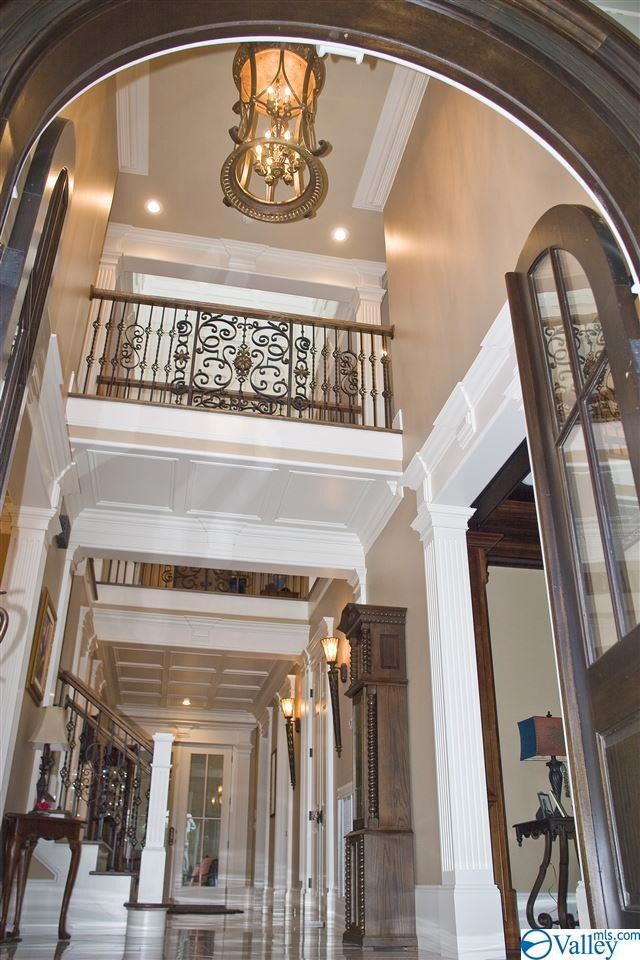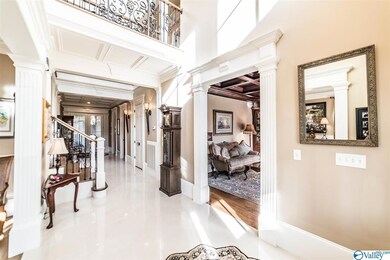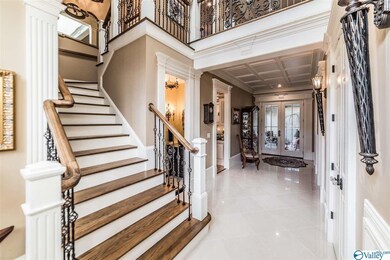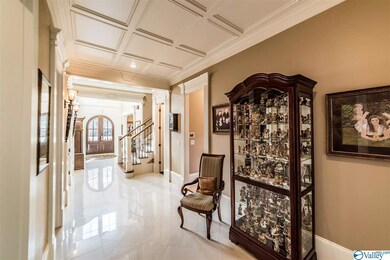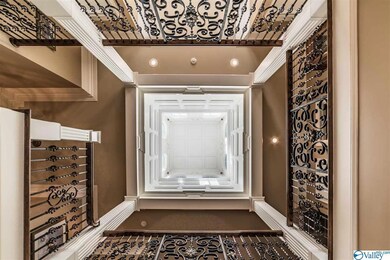
4 Pawtucket St NW Huntsville, AL 35806
Research Park NeighborhoodEstimated Value: $1,200,004
Highlights
- Multiple Fireplaces
- Two cooling system units
- Multiple Heating Units
- Main Floor Primary Bedroom
About This Home
As of March 2021Timeless grace, stunning details, impeccable taste, and masterful craftsmanship. You don’t want to miss this gracious Intalianate dream on a large corner lot in the Village of Providence. From the polished marble foyer to the coffered ceiling in the front study and dramatic cupola atop the grand central staircase, this home offers abundant light and excellent flow. Offering four bedrooms, 3.5 baths. Do yourself a favor and schedule your private showing today!
Last Listed By
Teri Kerby
Leading Edge R.E. Group-Mad. License #129089 Listed on: 01/14/2021
Home Details
Home Type
- Single Family
Est. Annual Taxes
- $7,078
Year Built
- 2008
Lot Details
- 7,405 Sq Ft Lot
HOA Fees
- $160 Monthly HOA Fees
Interior Spaces
- 4,281 Sq Ft Home
- Property has 2 Levels
- Multiple Fireplaces
- Gas Log Fireplace
- Crawl Space
Bedrooms and Bathrooms
- 4 Bedrooms
- Primary Bedroom on Main
Schools
- Williams Elementary School
- Columbia High School
Utilities
- Two cooling system units
- Multiple Heating Units
Community Details
- Village Of Providence HOA
- Village Of Providence Subdivision
Listing and Financial Details
- Tax Lot 111
- Assessor Parcel Number Lot 111 Providence Phase II
Ownership History
Purchase Details
Home Financials for this Owner
Home Financials are based on the most recent Mortgage that was taken out on this home.Purchase Details
Similar Homes in the area
Home Values in the Area
Average Home Value in this Area
Purchase History
| Date | Buyer | Sale Price | Title Company |
|---|---|---|---|
| Welch James | $990,000 | Bold Title Llc | |
| Whiteford Robert A | -- | -- |
Mortgage History
| Date | Status | Borrower | Loan Amount |
|---|---|---|---|
| Open | Welch James | $895,000 |
Property History
| Date | Event | Price | Change | Sq Ft Price |
|---|---|---|---|---|
| 06/27/2021 06/27/21 | Off Market | $990,000 | -- | -- |
| 03/17/2021 03/17/21 | Sold | $990,000 | -1.0% | $231 / Sq Ft |
| 02/11/2021 02/11/21 | Pending | -- | -- | -- |
| 01/14/2021 01/14/21 | For Sale | $999,999 | -- | $234 / Sq Ft |
Tax History Compared to Growth
Tax History
| Year | Tax Paid | Tax Assessment Tax Assessment Total Assessment is a certain percentage of the fair market value that is determined by local assessors to be the total taxable value of land and additions on the property. | Land | Improvement |
|---|---|---|---|---|
| 2024 | $7,078 | $122,860 | $9,500 | $113,360 |
| 2023 | $7,078 | $122,860 | $9,500 | $113,360 |
| 2022 | $6,360 | $109,660 | $9,500 | $100,160 |
| 2021 | $5,522 | $107,660 | $7,500 | $100,160 |
| 2020 | $4,660 | $90,920 | $7,500 | $83,420 |
| 2019 | $4,660 | $90,920 | $7,500 | $83,420 |
| 2018 | $4,368 | $85,240 | $0 | $0 |
| 2017 | $4,368 | $85,240 | $0 | $0 |
| 2016 | $4,368 | $85,240 | $0 | $0 |
| 2015 | $4,368 | $85,240 | $0 | $0 |
| 2014 | $4,330 | $84,500 | $0 | $0 |
Agents Affiliated with this Home
-

Seller's Agent in 2021
Teri Kerby
Leading Edge R.E. Group-Mad.
(512) 731-3560
-
Donna Chiroux

Seller Co-Listing Agent in 2021
Donna Chiroux
RE/MAX
(256) 797-1360
4 in this area
58 Total Sales
-
Tracy DeGraaff

Buyer's Agent in 2021
Tracy DeGraaff
RE/MAX
(256) 665-4643
18 in this area
120 Total Sales
Map
Source: ValleyMLS.com
MLS Number: 1773212
APN: 15-06-24-0-004-042.068
- 9 Beck St
- 4 Battery St NW
- 1 Chalkstone St NW
- 18 Braxton St NW
- 1 Thayer St NW
- 1917 Shellbrook Dr NW
- 16 College Hill Cir NW
- 2 Ross St NW
- 1867 Shellbrook Dr NW
- 4 Admiral St NW
- 86 Hillcrest Ave NW
- 90 Hillcrest Ave NW
- 55 Hillcrest Ave NW
- 89 Hillcrest Ave NW
- 45 Pine St NW
- 43 Pine St NW
- 33 Pine St NW
- 21 Bridgham St NW
- 19 Bridgham St NW
- 109 Hillcrest Ave NW
