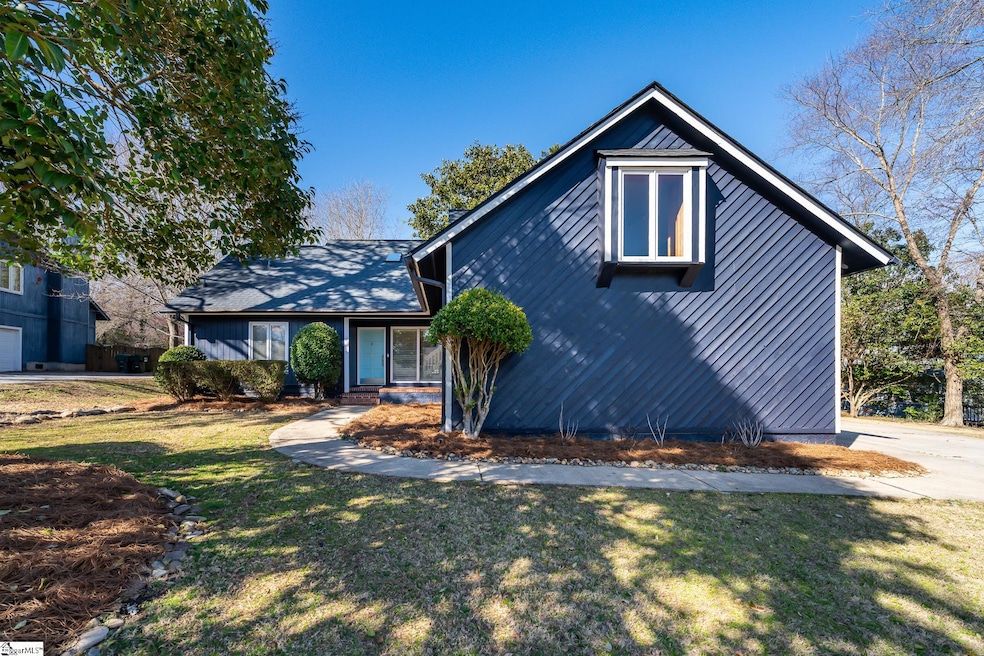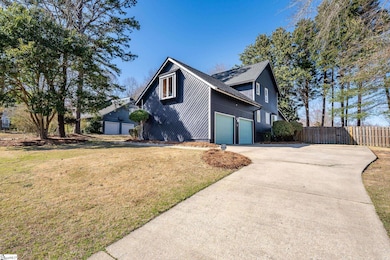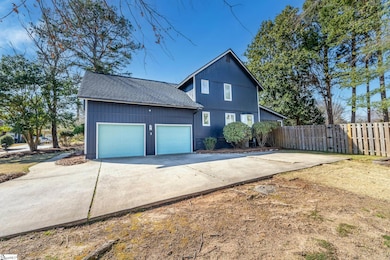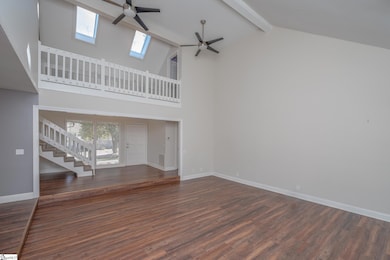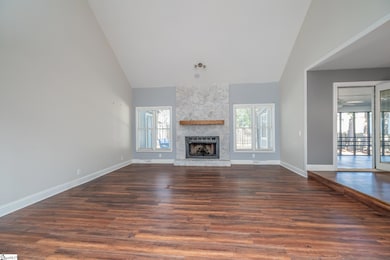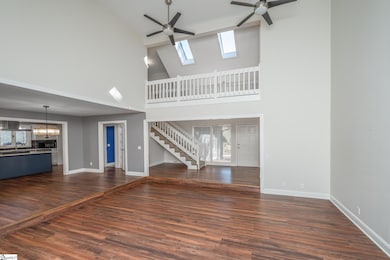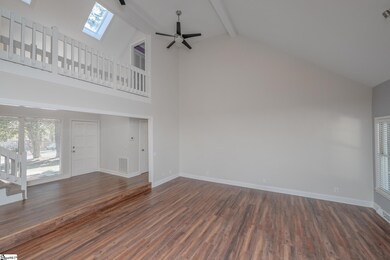
4 Pebble Creek Ct Taylors, SC 29687
Highlights
- Spa
- Open Floorplan
- Cathedral Ceiling
- Paris Elementary School Rated A
- Deck
- Bonus Room
About This Home
As of July 2025Location, Location Location!!! Golfing Anyone? Welcome home to this hidden gem! Recently updated Master Bedroom, and freshly painted home. This Beautiful very large and spacious home in the very highly sought after golf course community of Pebble Creek Golf Course Community in Taylors. There is so much natural light with 20 ft high vaulted ceiling in the Living room and has an open living room and fully renovated kitchen combo. Master bedroom is on the main floor. Bathrooms have been remodeled as well. Snuggle up by the fire on a cool winter night with this large floor to ceiling fireplace. Stunning feature!! New roof in 2021, 2 brand new HVAC units replaced in 2023 with all new ductwork as well. Location is ideal! Minutes to downtown Greenville and around the corner to stores and shopping. Home is situated on a quiet cul-de-sac. All Appliances and washer and dryer included. It even comes with a large Brand-New Swim Spa! This is a very active community with a ton of walkers. The sellers are super excited to share this home with you. Preferred closing attorney is Holliday Ingram. Thank you for showing.
Last Agent to Sell the Property
Bluefield Realty Group License #125618 Listed on: 05/07/2025

Home Details
Home Type
- Single Family
Est. Annual Taxes
- $3,456
Year Built
- Built in 1966
Lot Details
- 0.28 Acre Lot
- Lot Dimensions are 20x99x100x128x86
- Cul-De-Sac
- Fenced Yard
- Level Lot
- Sprinkler System
- Few Trees
HOA Fees
- $25 Monthly HOA Fees
Home Design
- Tri-Level Property
- Architectural Shingle Roof
Interior Spaces
- 2,630 Sq Ft Home
- 2,600-2,799 Sq Ft Home
- Open Floorplan
- Bookcases
- Smooth Ceilings
- Cathedral Ceiling
- Ceiling Fan
- Skylights
- Gas Log Fireplace
- Fireplace Features Masonry
- Window Treatments
- Living Room
- Dining Room
- Bonus Room
- Screened Porch
- Crawl Space
- Storage In Attic
- Fire and Smoke Detector
Kitchen
- Free-Standing Gas Range
- Range Hood
- Microwave
- Dishwasher
- Granite Countertops
- Quartz Countertops
- Disposal
Flooring
- Carpet
- Laminate
- Ceramic Tile
Bedrooms and Bathrooms
- 4 Bedrooms | 1 Main Level Bedroom
- Walk-In Closet
- 2.5 Bathrooms
Laundry
- Laundry Room
- Laundry on main level
- Dryer
- Washer
Parking
- 2 Car Attached Garage
- Parking Pad
- Garage Door Opener
Outdoor Features
- Spa
- Deck
Schools
- Paris Elementary School
- Sevier Middle School
- Wade Hampton High School
Utilities
- Forced Air Heating and Cooling System
- Underground Utilities
- Electric Water Heater
Community Details
- Pebble Creek Subdivision
- Mandatory home owners association
Listing and Financial Details
- Tax Lot 32
- Assessor Parcel Number 0526030103200
Ownership History
Purchase Details
Home Financials for this Owner
Home Financials are based on the most recent Mortgage that was taken out on this home.Purchase Details
Home Financials for this Owner
Home Financials are based on the most recent Mortgage that was taken out on this home.Similar Homes in the area
Home Values in the Area
Average Home Value in this Area
Purchase History
| Date | Type | Sale Price | Title Company |
|---|---|---|---|
| Deed | $223,500 | None Available | |
| Deed | $149,000 | -- |
Mortgage History
| Date | Status | Loan Amount | Loan Type |
|---|---|---|---|
| Open | $290,000 | New Conventional | |
| Closed | $275,000 | Credit Line Revolving | |
| Closed | $100,000 | Credit Line Revolving | |
| Closed | $219,956 | New Conventional | |
| Closed | $168,000 | New Conventional | |
| Closed | $121,000 | New Conventional | |
| Previous Owner | $119,200 | New Conventional |
Property History
| Date | Event | Price | Change | Sq Ft Price |
|---|---|---|---|---|
| 07/23/2025 07/23/25 | Sold | $454,000 | -4.8% | $175 / Sq Ft |
| 06/24/2025 06/24/25 | Pending | -- | -- | -- |
| 06/21/2025 06/21/25 | Price Changed | $476,777 | -0.2% | $183 / Sq Ft |
| 05/26/2025 05/26/25 | Price Changed | $477,777 | -1.4% | $184 / Sq Ft |
| 05/07/2025 05/07/25 | For Sale | $484,777 | +3.1% | $186 / Sq Ft |
| 08/11/2023 08/11/23 | Sold | $470,000 | +2.2% | $181 / Sq Ft |
| 07/09/2023 07/09/23 | Price Changed | $459,900 | -1.1% | $177 / Sq Ft |
| 05/20/2023 05/20/23 | For Sale | $465,000 | -- | $179 / Sq Ft |
Tax History Compared to Growth
Tax History
| Year | Tax Paid | Tax Assessment Tax Assessment Total Assessment is a certain percentage of the fair market value that is determined by local assessors to be the total taxable value of land and additions on the property. | Land | Improvement |
|---|---|---|---|---|
| 2024 | $3,456 | $18,190 | $3,190 | $15,000 |
| 2023 | $3,456 | $9,340 | $2,280 | $7,060 |
| 2022 | $1,744 | $9,340 | $2,280 | $7,060 |
| 2021 | $1,712 | $9,340 | $2,280 | $7,060 |
| 2020 | $1,719 | $8,870 | $1,200 | $7,670 |
| 2019 | $1,702 | $8,870 | $1,200 | $7,670 |
| 2018 | $1,784 | $8,870 | $1,200 | $7,670 |
| 2017 | $4,460 | $13,300 | $1,800 | $11,500 |
| 2016 | $1,127 | $144,740 | $30,000 | $114,740 |
| 2015 | $1,115 | $144,740 | $30,000 | $114,740 |
| 2014 | $1,101 | $144,740 | $30,000 | $114,740 |
Agents Affiliated with this Home
-
J
Seller's Agent in 2025
Jennie Foster
Bluefield Realty Group
-
J
Buyer's Agent in 2025
Jonathan Clark
Wilson Associates
-
H
Seller's Agent in 2023
Holly May
Wilson Associates
Map
Source: Greater Greenville Association of REALTORS®
MLS Number: 1556650
APN: 0526.03-01-032.00
- 8 Spyglass Ct
- 12 Tee Time Ct
- 0 Linkside Ln
- 109 Golf View Ln
- 4 Sandstone Ct
- 00 Aetna Spring Ct
- 10 Brookstone Green
- 304 Oak Brook Way
- 108 Sandtrap Ct
- 202 Sandstone Dr
- 32 Creekside Way
- 2 Creekside Way
- 20 Creekside Way
- 25 Creekside Way
- 14 Eula St
- 10 Hannah Springs Ct
- 120 Beaumont Creek Ln
- 202 Greenview Cir
- 308 Piedmont Ave
- 4551 W Silver Lake Dr
