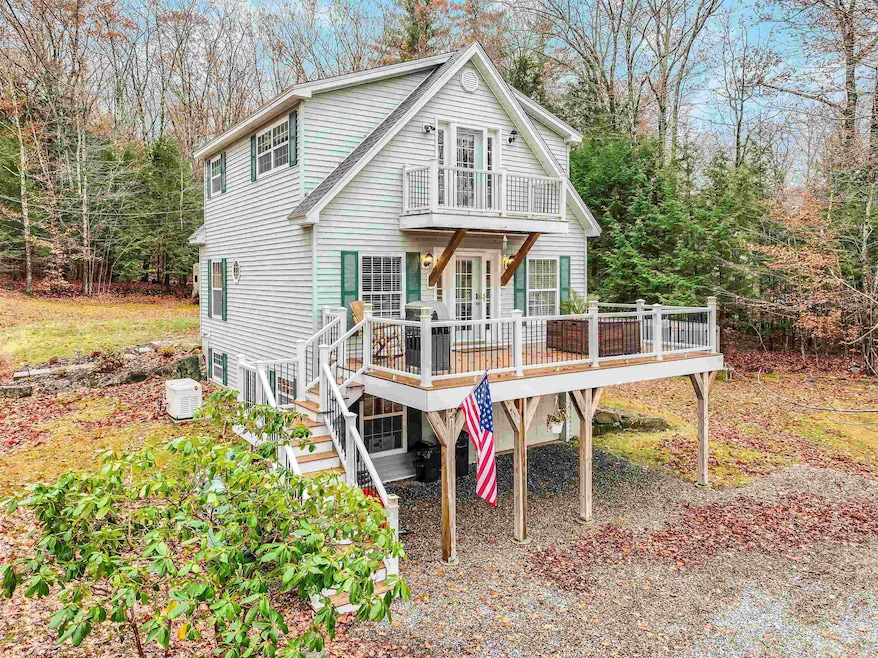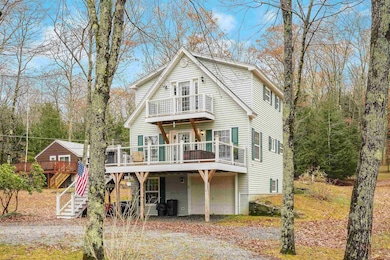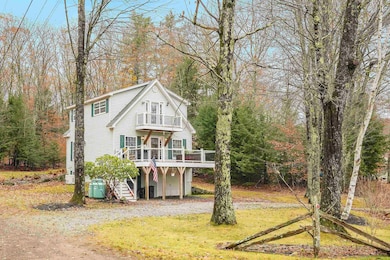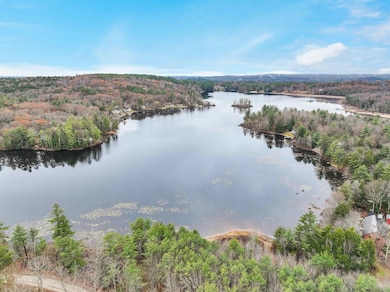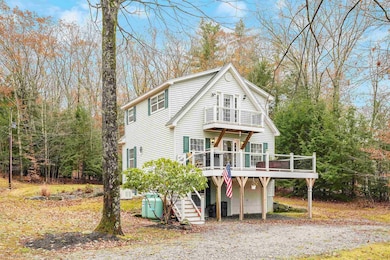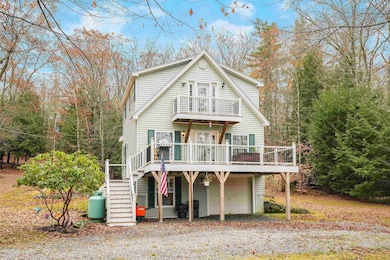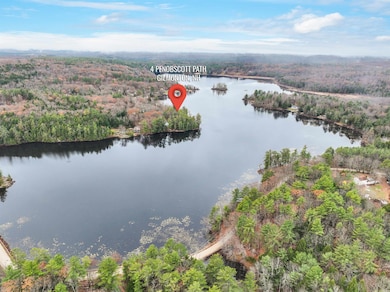4 Penobscott Path Gilmanton, NH 03237
Estimated payment $5,006/month
Highlights
- Community Beach Access
- Water Views
- Water Access
- Private Dock
- Boat or Launch Ramp
- Community Boat Launch
About This Home
Welcome to your private retreat on Shellcamp Pond! Set across 4 lots (2 potential buildable). With 157 ft of shoreline, this 3-bedroom, 3-bath home offers modern comfort and lakeside adventure. Steps from the driveway, enjoy a 1/4-acre waterfront oasis with cedar deck, gazebo, fire pit, and dock—perfect for kayaking, morning coffee, or sunset views.
Inside, the home features a thoughtfully designed floor plan. The main level includes a first-floor bedroom with full bath, while upstairs, two ensuite bedrooms offer walk-in closets and the primary suite boasts a private lakeside balcony. The chef’s kitchen impresses with granite countertops and soft-close cabinetry. The partially finished basement adds a washer/dryer room, flexible bonus space, and a whole-house generator for year-round peace of mind.
Whether enjoying a movie night, entertaining guests, or relaxing with lake views from multiple rooms, this property delivers on every front. Located minutes from Gunstock Mountain Resort, Mt. Major, and the Lakes Region, it currently operates as a top-rated Airbnb and VRBO—offering excellent income potential.
More than a home—it’s a lifestyle. Make it yours.
Listing Agent
Keller Williams Gateway Realty/Salem License #065395 Listed on: 11/12/2025

Home Details
Home Type
- Single Family
Est. Annual Taxes
- $9,578
Year Built
- Built in 2003
Lot Details
- 1.11 Acre Lot
- Home fronts a pond
- Property fronts a private road
- Corner Lot
- Level Lot
- Garden
Parking
- 1 Car Garage
- Gravel Driveway
- 1 to 5 Parking Spaces
Home Design
- Cape Cod Architecture
- Wood Frame Construction
Interior Spaces
- Property has 2 Levels
- Central Vacuum
- Natural Light
- Blinds
- Family Room
- Dining Area
- Bonus Room
- Water Views
- Finished Basement
- Interior Basement Entry
- Fire and Smoke Detector
Kitchen
- Microwave
- Dishwasher
Flooring
- Wood
- Carpet
- Tile
Bedrooms and Bathrooms
- 3 Bedrooms
- En-Suite Primary Bedroom
- En-Suite Bathroom
- Walk-In Closet
Laundry
- Dryer
- Washer
Outdoor Features
- Water Access
- Water Access Across The Street
- Boat or Launch Ramp
- Boat Slip
- Private Dock
- Pond
- Lake, Pond or Stream
- Deck
- Patio
Schools
- Gilmanton Elementary School
- Gilford High School
Utilities
- Baseboard Heating
- Hot Water Heating System
- Power Generator
- Private Water Source
- Drilled Well
- Septic Tank
- Leach Field
Community Details
- Community Boat Launch
- Community Beach Access
Listing and Financial Details
- Tax Lot 41
- Assessor Parcel Number 131
Map
Home Values in the Area
Average Home Value in this Area
Tax History
| Year | Tax Paid | Tax Assessment Tax Assessment Total Assessment is a certain percentage of the fair market value that is determined by local assessors to be the total taxable value of land and additions on the property. | Land | Improvement |
|---|---|---|---|---|
| 2024 | $591 | $40,100 | $40,100 | $0 |
| 2023 | $346 | $14,800 | $14,800 | $0 |
| 2022 | $355 | $14,800 | $14,800 | $0 |
| 2021 | $4,578 | $14,800 | $14,800 | $0 |
| 2020 | $4,519 | $14,800 | $14,800 | $0 |
| 2019 | $4,439 | $14,800 | $14,800 | $0 |
| 2018 | $4,237 | $13,300 | $13,300 | $0 |
| 2017 | $4,147 | $13,300 | $13,300 | $0 |
| 2016 | $3,998 | $13,300 | $13,300 | $0 |
| 2015 | $345 | $13,300 | $13,300 | $0 |
| 2014 | $305 | $13,300 | $13,300 | $0 |
| 2013 | $296 | $14,000 | $14,000 | $0 |
Property History
| Date | Event | Price | List to Sale | Price per Sq Ft | Prior Sale |
|---|---|---|---|---|---|
| 11/12/2025 11/12/25 | For Sale | $799,900 | +45.4% | $481 / Sq Ft | |
| 06/27/2022 06/27/22 | Sold | $550,000 | +10.2% | $409 / Sq Ft | View Prior Sale |
| 05/17/2022 05/17/22 | Pending | -- | -- | -- | |
| 05/15/2022 05/15/22 | Price Changed | $499,000 | -5.0% | $371 / Sq Ft | |
| 05/09/2022 05/09/22 | Price Changed | $525,000 | -2.8% | $391 / Sq Ft | |
| 04/27/2022 04/27/22 | For Sale | $540,000 | -1.8% | $402 / Sq Ft | |
| 04/27/2022 04/27/22 | Off Market | $550,000 | -- | -- | |
| 04/26/2022 04/26/22 | For Sale | $540,000 | -- | $402 / Sq Ft |
Source: PrimeMLS
MLS Number: 5069291
APN: GILM-000131-000000-041000
- 000 Pocumtuck Way Unit 35
- 174 Lakeshore Dr
- 19 Abnaki Path
- 153 Lakeshore Dr
- 28 Abnaki Path
- 9 Warbonnet Ln
- 0000 Cedar Dr Unit 10000
- 00 Cedar Dr
- 0000 Cedar Dr Unit 11000
- Map 132 Lot 115 Arrowhead Ln
- 00 Winter St Unit 42
- 00 Intervale Dr Unit 51
- 000 Province Rd Unit 67
- 628 Province Rd
- 585 Province Rd
- 0 Province Rd Unit 5068495
- 493 Province Rd
- 22 Joe Jones Rd
- 92 Loon Pond Rd
- 000 Thistle Rd Unit 48
- 141 Main St Unit 2
- 23 Clough Pond Rd
- 17 Orchard Hill Rd Unit Orchard Hill
- 605 Province Rd
- 501 Bean Hill Rd Unit 1 bedroom for rent
- 15 Mark Dr
- 76 Judy's Way Unit 76JW
- 65 Provencal Rd Unit 306
- 65 Provencal Rd Unit 106
- 65 Provencal Rd
- 67 Provencal Rd Unit 67-302
- 244 Province St
- 6 Hill Rd
- 0 Cardigan Ct
- 93 Baldwin St Unit 5
- 361 Court St
- 132 Pine St
- 7 Elliott St Unit 1
- 82 Summer St Unit 2
- 609 Main St Unit 202
