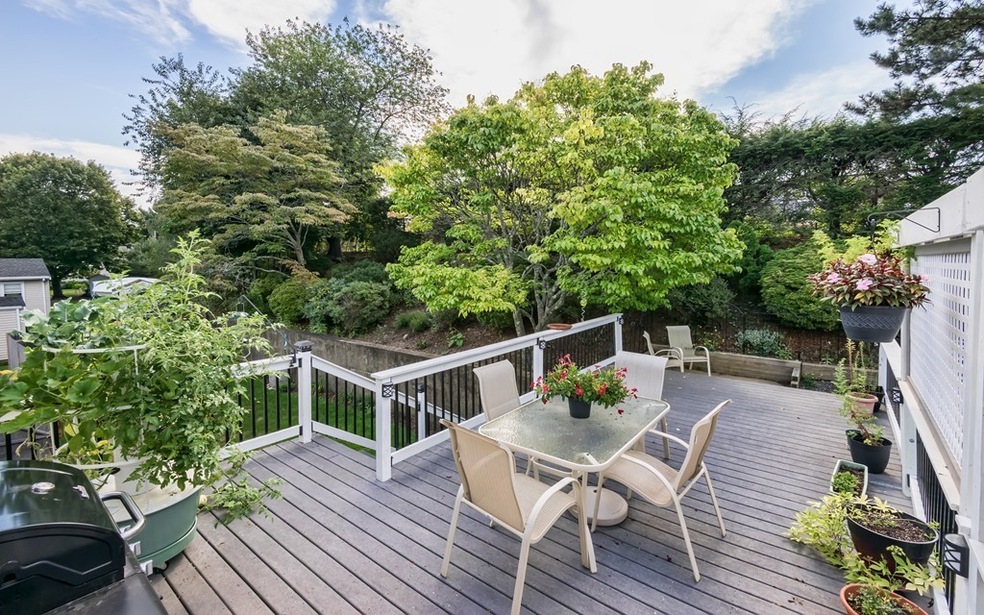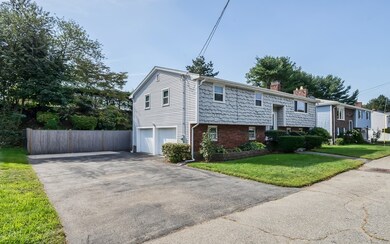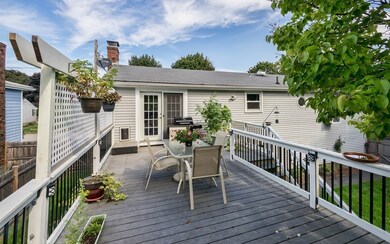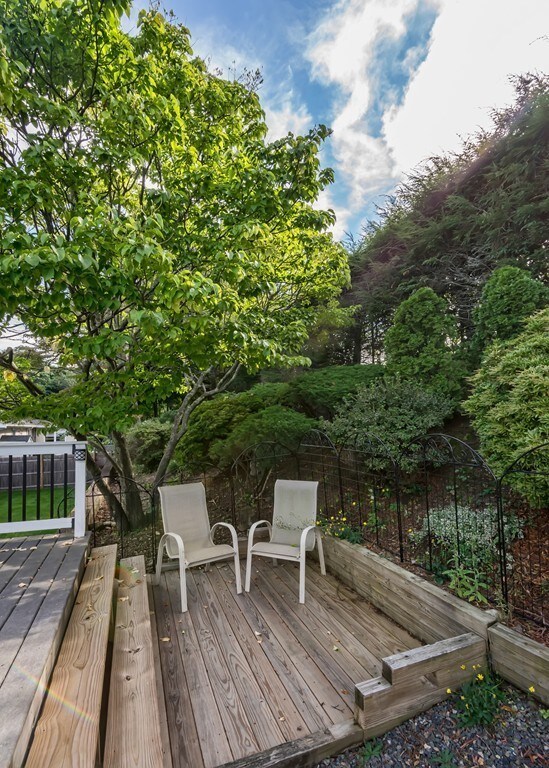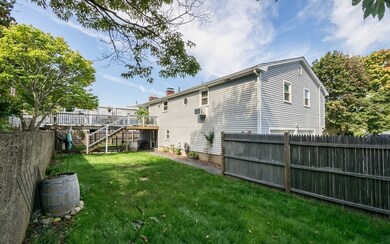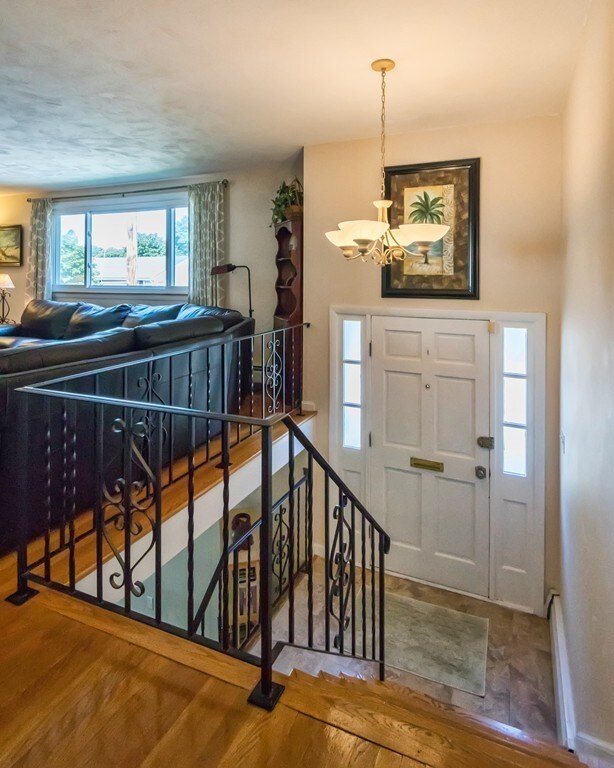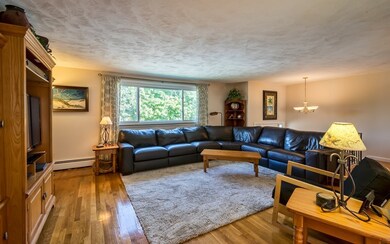
4 Peter Rd Salem, MA 01970
Vinnin Square NeighborhoodAbout This Home
As of November 2018This home on a quiet side road has an open floor plan and is perfect for entertaining inside and out. The spacious living room with picture window flows into the kitchen upgraded with granite counters and stainless appliances. Kitchen also has center island and adjoining dining room with french doors to the huge backyard deck and patio. There are three bedrooms on the main level, one with built in bookcases and cabinets perfect for a home office. Both full bathrooms have been nicely updated. On the lower level enjoy a sunny, fire placed family room, garage access and a movable partition wall to create a private second room with sliders to the fenced in back yard. Windows are less than 3 years old, hot water tank is new in 2017 and there is even a sprinkler system!
Last Agent to Sell the Property
Keller Williams Realty Evolution License #454004170 Listed on: 09/19/2018

Home Details
Home Type
- Single Family
Est. Annual Taxes
- $7,412
Year Built
- Built in 1969
Lot Details
- Year Round Access
- Sprinkler System
- Property is zoned R1
Parking
- 2 Car Garage
Kitchen
- Range
- Microwave
- Dishwasher
- Disposal
Flooring
- Wood
- Wall to Wall Carpet
- Tile
Laundry
- Dryer
- Washer
Outdoor Features
- Deck
Utilities
- Cooling System Mounted In Outer Wall Opening
- Hot Water Baseboard Heater
- Heating System Uses Oil
- Water Holding Tank
- Oil Water Heater
- Private Sewer
Additional Features
- Basement
Listing and Financial Details
- Assessor Parcel Number M:30 L:0008
Ownership History
Purchase Details
Home Financials for this Owner
Home Financials are based on the most recent Mortgage that was taken out on this home.Purchase Details
Home Financials for this Owner
Home Financials are based on the most recent Mortgage that was taken out on this home.Purchase Details
Purchase Details
Home Financials for this Owner
Home Financials are based on the most recent Mortgage that was taken out on this home.Similar Homes in the area
Home Values in the Area
Average Home Value in this Area
Purchase History
| Date | Type | Sale Price | Title Company |
|---|---|---|---|
| Not Resolvable | $437,500 | -- | |
| Not Resolvable | $347,000 | -- | |
| Deed | -- | -- | |
| Deed | $255,000 | -- |
Mortgage History
| Date | Status | Loan Amount | Loan Type |
|---|---|---|---|
| Previous Owner | $326,180 | New Conventional | |
| Previous Owner | $188,000 | No Value Available | |
| Previous Owner | $137,000 | No Value Available | |
| Previous Owner | $204,000 | Purchase Money Mortgage |
Property History
| Date | Event | Price | Change | Sq Ft Price |
|---|---|---|---|---|
| 11/19/2018 11/19/18 | Sold | $437,500 | -2.6% | $215 / Sq Ft |
| 11/01/2018 11/01/18 | Pending | -- | -- | -- |
| 11/01/2018 11/01/18 | For Sale | $449,000 | 0.0% | $221 / Sq Ft |
| 10/23/2018 10/23/18 | Pending | -- | -- | -- |
| 10/17/2018 10/17/18 | Price Changed | $449,000 | 0.0% | $221 / Sq Ft |
| 10/17/2018 10/17/18 | For Sale | $449,000 | -2.2% | $221 / Sq Ft |
| 10/05/2018 10/05/18 | Pending | -- | -- | -- |
| 09/19/2018 09/19/18 | For Sale | $459,000 | +32.3% | $226 / Sq Ft |
| 12/07/2015 12/07/15 | Sold | $347,000 | -6.2% | $171 / Sq Ft |
| 10/27/2015 10/27/15 | Pending | -- | -- | -- |
| 10/14/2015 10/14/15 | Price Changed | $369,900 | -1.4% | $182 / Sq Ft |
| 10/13/2015 10/13/15 | Price Changed | $375,000 | -3.8% | $184 / Sq Ft |
| 09/30/2015 09/30/15 | For Sale | $389,900 | -- | $192 / Sq Ft |
Tax History Compared to Growth
Tax History
| Year | Tax Paid | Tax Assessment Tax Assessment Total Assessment is a certain percentage of the fair market value that is determined by local assessors to be the total taxable value of land and additions on the property. | Land | Improvement |
|---|---|---|---|---|
| 2025 | $7,412 | $653,600 | $228,300 | $425,300 |
| 2024 | $7,431 | $639,500 | $215,500 | $424,000 |
| 2023 | $7,231 | $578,000 | $196,200 | $381,800 |
| 2022 | $6,715 | $506,800 | $180,100 | $326,700 |
| 2021 | $6,523 | $472,700 | $167,200 | $305,500 |
| 2020 | $6,579 | $455,300 | $164,000 | $291,300 |
| 2019 | $6,236 | $413,000 | $154,400 | $258,600 |
| 2018 | $5,960 | $387,500 | $144,100 | $243,400 |
| 2017 | $5,660 | $356,900 | $135,100 | $221,800 |
| 2016 | $5,593 | $356,900 | $135,100 | $221,800 |
| 2015 | $5,151 | $313,900 | $119,000 | $194,900 |
Agents Affiliated with this Home
-
Lauren Consolazio

Seller's Agent in 2018
Lauren Consolazio
Keller Williams Realty Evolution
(508) 843-1168
10 Total Sales
-
Victoria Withers

Buyer's Agent in 2018
Victoria Withers
Connor Real Estate
6 Total Sales
-
Sarah MacBurnie Liporto

Seller's Agent in 2015
Sarah MacBurnie Liporto
Ocean's Edge Real Estate
(978) 337-9955
1 in this area
76 Total Sales
Map
Source: MLS Property Information Network (MLS PIN)
MLS Number: 72397799
APN: SALE-000030-000000-000008
- 18 Winthrop Ave
- 5 Winthrop Ave
- 6 Loring Hills Ave Unit C3
- 6 Loring Hills Ave Unit G4
- 40 Londonderry Rd
- 11 Stratford Rd
- 16 May St
- 25 Valiant Way Unit 25
- 64 Valiant Way
- 50 Freedom Hollow Unit 303
- 6 Hayes Rd
- 87 Freedom Hollow
- 10 Freedom Hollow
- 11 Pickman Rd
- 998 Humphrey St
- 20 Eulow St
- 406 Paradise Rd Unit 2P
- 71 Weatherly Dr Unit 71
- 70 Weatherly Dr Unit 306
- 4 Arnold Dr Unit C
