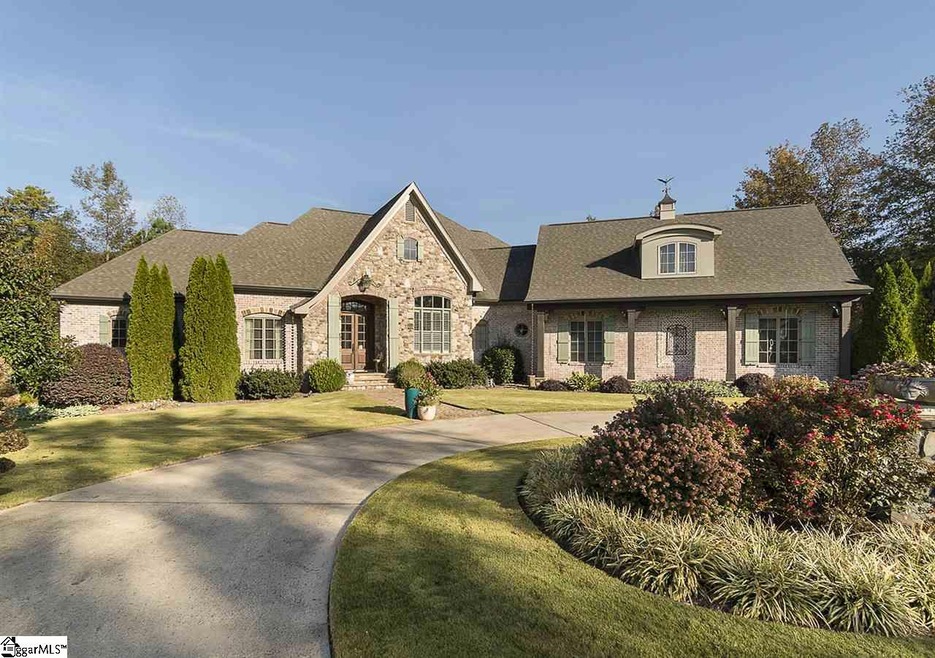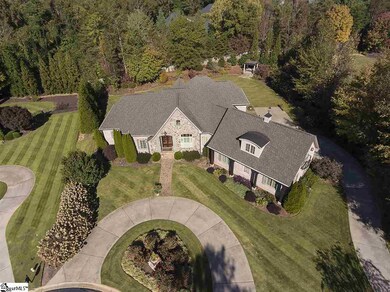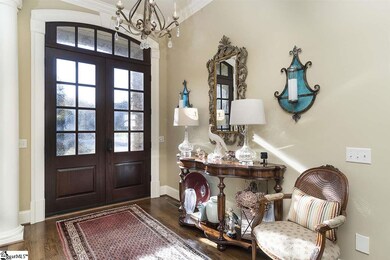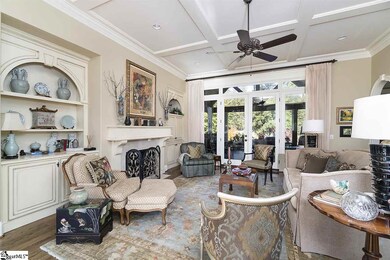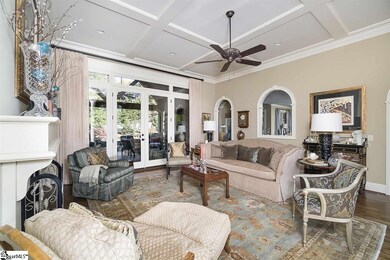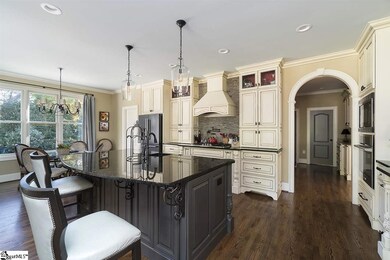
4 Peters Fork Ln Simpsonville, SC 29681
Estimated Value: $989,000 - $1,279,000
Highlights
- Wine Cellar
- 0.8 Acre Lot
- Wooded Lot
- Oakview Elementary School Rated A
- Open Floorplan
- Marble Flooring
About This Home
As of January 2019Stunning custom designed/built home in exclusive section of gated Kingsbridge neighborhood. The home has 4 bedrooms, 3 1/2 baths. Beautiful living and entertaining areas including a large great room with marble fireplace, a beautiful dining room with custom gold leaf trey ceiling, gorgeous kitchen and vaulted keeping room with fireplace, an upstairs bonus room for kids and TV/media area and two wonderful outdoor porches. The largest porch has a fireplace for toasty fall and winter entertaining and enjoys a view to the lovely fish pond/waterfall and totally private .8 acre yard. The home is at the end of a cul de sac and is surrounded by 1 million+ homes. Custom built by Stoneledge Properties, the home has numerous high end finishes with a gorgeous wine bar, large butler’s pantry, walk in kitchen pantry and extensive high end lighting throughout. The majority of interior lighting is Currey and there are numerous copper external fixtures from Carolina Lanterns in Charleston. The kitchen has a 5 burner gas cooktop, double ovens, warming drawer, and pot filler. Multiple sinks and garbage disposals and high end dishwasher make entertaining a breeze. The large main level master bedroom has a unique 16 foot ceiling, his and her separate custom closets and gorgeous bath with bubble jetted tub and large shower with multiple body jets. There is another guest bedroom and bath on the main level as well as an office and beautiful powder room. Heated towel bars in the master and guest bath are a luxury feature. There are two bedrooms, bonus room and bath on the second level. One bedroom has a lovely Juliet balcony. The homeowner will add closets to this room upon request as it has been used as an upstairs office until recently. The home features an over-sized three car garage with one bay separated by a wall from the double car side. Their are custom built-ins and shop spaces within the garage. It also has heating for cold months for year round use of the space. Garage doors are insulated for added warmth. With a circular drive in front and extensive driveway space to the rear, this home can easily accommodate a family with 5+ vehicles. Kingsbridge provides an olympic sized pool, beautiful clubhouse, tennis courts and exercise room for family enjoyment. Schools are the top-rated Oakview Elementary, Beck Academy Middle School and J.L. Mann High School. Several outstanding private schools are also close.
Last Agent to Sell the Property
RE/MAX Moves Greer License #43225 Listed on: 10/31/2018
Home Details
Home Type
- Single Family
Est. Annual Taxes
- $3,688
Year Built
- 2009
Lot Details
- 0.8 Acre Lot
- Level Lot
- Sprinkler System
- Wooded Lot
- Few Trees
HOA Fees
- $184 Monthly HOA Fees
Home Design
- European Architecture
- Brick Exterior Construction
- Architectural Shingle Roof
- Stone Exterior Construction
Interior Spaces
- 4,270 Sq Ft Home
- 4,000-4,199 Sq Ft Home
- 2-Story Property
- Open Floorplan
- Bookcases
- Coffered Ceiling
- Tray Ceiling
- Smooth Ceilings
- Cathedral Ceiling
- Ceiling Fan
- 2 Fireplaces
- Double Sided Fireplace
- Gas Log Fireplace
- Thermal Windows
- Window Treatments
- Wine Cellar
- Great Room
- Combination Dining and Living Room
- Breakfast Room
- Home Office
- Loft
- Bonus Room
- Workshop
- Crawl Space
- Storage In Attic
- Fire and Smoke Detector
Kitchen
- Walk-In Pantry
- Built-In Self-Cleaning Oven
- Gas Cooktop
- Warming Drawer
- Built-In Microwave
- Convection Microwave
- Dishwasher
- Wine Cooler
- Granite Countertops
- Disposal
- Pot Filler
Flooring
- Wood
- Carpet
- Marble
- Ceramic Tile
Bedrooms and Bathrooms
- 4 Bedrooms | 2 Main Level Bedrooms
- Primary Bedroom on Main
- Walk-In Closet
- Dressing Area
- Primary Bathroom is a Full Bathroom
- 3.5 Bathrooms
- Dual Vanity Sinks in Primary Bathroom
- Jetted Tub in Primary Bathroom
- Hydromassage or Jetted Bathtub
- Separate Shower
Laundry
- Laundry Room
- Laundry on main level
- Sink Near Laundry
Parking
- 3 Car Attached Garage
- Parking Pad
- Garage Door Opener
- Circular Driveway
Outdoor Features
- Patio
- Outdoor Fireplace
- Front Porch
Utilities
- Multiple cooling system units
- Central Air
- Multiple Heating Units
- Heating System Uses Natural Gas
- Underground Utilities
- Gas Water Heater
- Satellite Dish
- Cable TV Available
Community Details
Overview
- Association Management Group HOA
- Kingsbridge Subdivision
- Mandatory home owners association
Amenities
- Common Area
Recreation
- Community Pool
Ownership History
Purchase Details
Home Financials for this Owner
Home Financials are based on the most recent Mortgage that was taken out on this home.Purchase Details
Home Financials for this Owner
Home Financials are based on the most recent Mortgage that was taken out on this home.Purchase Details
Home Financials for this Owner
Home Financials are based on the most recent Mortgage that was taken out on this home.Purchase Details
Similar Homes in Simpsonville, SC
Home Values in the Area
Average Home Value in this Area
Purchase History
| Date | Buyer | Sale Price | Title Company |
|---|---|---|---|
| Uva Joy E | $773,000 | None Available | |
| Green Alan R | $140,000 | -- | |
| Sarkela David | $135,000 | -- | |
| Kleier Charles John | $135,000 | -- |
Mortgage History
| Date | Status | Borrower | Loan Amount |
|---|---|---|---|
| Open | Uva Joy E | $319,500 | |
| Closed | Uva Joy E | $455,000 | |
| Previous Owner | Green Mary W | $131,948 | |
| Previous Owner | Green Mary W | $150,000 | |
| Previous Owner | Kleier Charles John | $121,500 |
Property History
| Date | Event | Price | Change | Sq Ft Price |
|---|---|---|---|---|
| 01/09/2019 01/09/19 | Sold | $773,000 | +0.4% | $193 / Sq Ft |
| 10/31/2018 10/31/18 | For Sale | $769,900 | -- | $192 / Sq Ft |
Tax History Compared to Growth
Tax History
| Year | Tax Paid | Tax Assessment Tax Assessment Total Assessment is a certain percentage of the fair market value that is determined by local assessors to be the total taxable value of land and additions on the property. | Land | Improvement |
|---|---|---|---|---|
| 2024 | $3,983 | $29,070 | $6,900 | $22,170 |
| 2023 | $3,983 | $29,070 | $6,900 | $22,170 |
| 2022 | $3,859 | $29,070 | $6,900 | $22,170 |
| 2021 | $3,834 | $29,070 | $6,900 | $22,170 |
| 2020 | $4,264 | $28,770 | $6,600 | $22,170 |
| 2019 | $3,813 | $25,680 | $6,600 | $19,080 |
| 2018 | $3,709 | $25,680 | $6,600 | $19,080 |
| 2017 | $3,688 | $25,680 | $6,600 | $19,080 |
| 2016 | $3,840 | $642,010 | $165,000 | $477,010 |
| 2015 | $3,827 | $642,010 | $165,000 | $477,010 |
| 2014 | $3,723 | $626,150 | $162,000 | $464,150 |
Agents Affiliated with this Home
-
Deborah Dujardin

Seller's Agent in 2019
Deborah Dujardin
RE/MAX
(864) 884-2588
8 in this area
117 Total Sales
-
Della Toates
D
Buyer's Agent in 2019
Della Toates
BHHS C Dan Joyner - Midtown
(864) 360-6601
4 in this area
86 Total Sales
-
Jennifer Van Gieson

Buyer Co-Listing Agent in 2019
Jennifer Van Gieson
Reedy Property Group, Inc
(864) 590-4441
8 in this area
270 Total Sales
Map
Source: Greater Greenville Association of REALTORS®
MLS Number: 1379736
APN: 0531.03-01-139.00
- 6 White Crescent Ln
- 6 Bentford Ct
- 3 Bailey Knoll Ct
- 26 Willow Oak Ct
- 22 Willow Oak Ct
- 14 Moray Place
- 404 Sugar Hollow Way
- 309 Waterford Fall Way
- 8 Glencove Ct
- 19 Ruby Lake Ln
- 17 Ruby Lake Ln
- 103 Brandon Way
- 24 Dillworth Ct
- 29 Dillworth Ct
- 216 Asheton Lakes Way
- 225 Highgrove Ct
- 201 Corinthian Dr
- 3 Swamp Lily Ct
- 213 Old House Way
- 9 Sweetspire Ln
- 4 Peters Fork Ln
- Lot 217 Peter's Fork Ln
- 201 Regents Gate Ct
- 5 Broadstone Ct
- 6 Peters Fork Ln
- 3 Broadstone Ct
- 103 Regents Gate Ct
- 291 Godfrey Rd
- 7 Peters Fork Ln
- 12 Broadstone Ct
- 290 Godfrey Rd
- 5 Peters Fork Ln
- 1 Broadstone Ct
- 10 Broadstone Ct
- 200 Regents Gate Ct
- 111 Willow Oak Ct
- 104 Regents Gate Ct
- 112 Willow Oak Ct
- 8 Broadstone Ct
- 300 Limerick Ct
