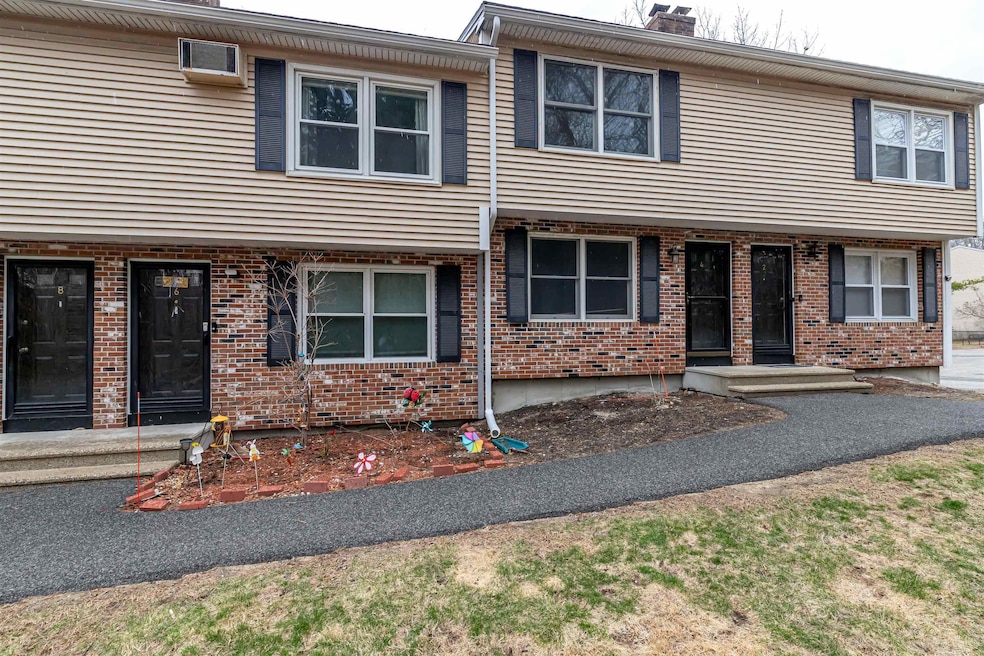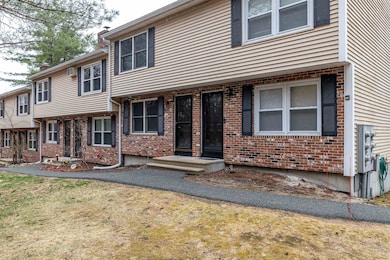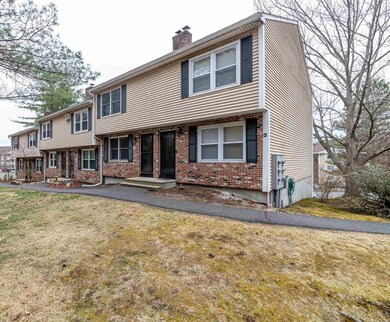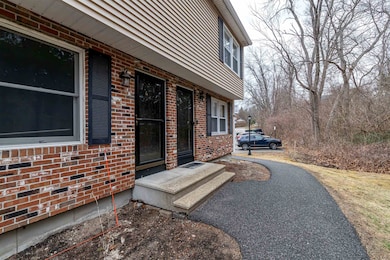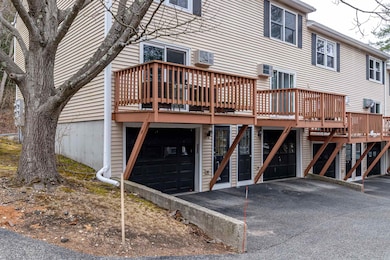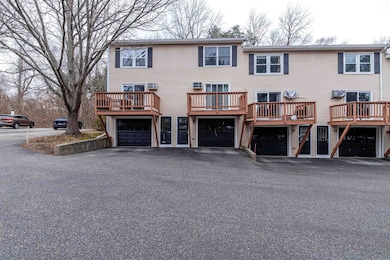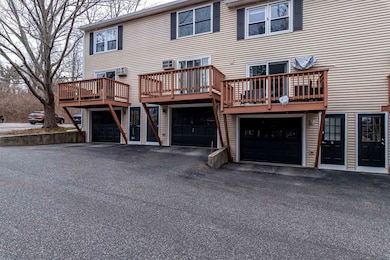
4 Picadilly Ct Manchester, NH 03104
Highlights
- Wood Flooring
- Landscaped
- 1 Car Garage
- Air Conditioning
- Baseboard Heating
About This Home
As of May 2025Charming Townhouse in desirable Piccadilly Court nestled in the heart of Manchester's North End! The spacious eat-in kitchen is perfect for preparing meals and entertaining, while the open family room, featuring a pellet stove, creates a warm and inviting atmosphere. Upstairs, you'll find two generously sized bedrooms and a full bathroom. The home boasts beautiful hardwood and tile flooring throughout, adding a touch of elegance and durability to every room.With an attached one-car garage providing convenient parking and extra storage space, this home offers practicality and comfort. Natural light pours in, making the space feel bright and airy, and the peaceful neighborhood ensures a tranquil setting. Enjoy the ease of snow removal and landscaping maintenance taken care of for you.This townhouse is the perfect blend of style, convenience, and comfort—make it yours today!
Townhouse Details
Home Type
- Townhome
Est. Annual Taxes
- $3,548
Year Built
- Built in 1981
Lot Details
- Landscaped
Parking
- 1 Car Garage
- Driveway
- Visitor Parking
Home Design
- Concrete Foundation
- Wood Frame Construction
- Shingle Roof
- Vinyl Siding
Interior Spaces
- Property has 2 Levels
- Basement
- Interior Basement Entry
Kitchen
- Microwave
- Dishwasher
Flooring
- Wood
- Tile
Bedrooms and Bathrooms
- 2 Bedrooms
Laundry
- Dryer
- Washer
Schools
- Webster Elementary School
- Hillside Middle School
- Central High School
Utilities
- Air Conditioning
- Baseboard Heating
- Internet Available
- Cable TV Available
Listing and Financial Details
- Tax Lot 6B
- Assessor Parcel Number 226
Community Details
Overview
- Picadilly Court Subdivision
Recreation
- Snow Removal
Ownership History
Purchase Details
Home Financials for this Owner
Home Financials are based on the most recent Mortgage that was taken out on this home.Purchase Details
Similar Homes in Manchester, NH
Home Values in the Area
Average Home Value in this Area
Purchase History
| Date | Type | Sale Price | Title Company |
|---|---|---|---|
| Warranty Deed | $335,000 | None Available | |
| Deed | -- | -- |
Mortgage History
| Date | Status | Loan Amount | Loan Type |
|---|---|---|---|
| Open | $324,950 | Purchase Money Mortgage | |
| Previous Owner | $20,000 | Unknown | |
| Previous Owner | $85,000 | Unknown |
Property History
| Date | Event | Price | Change | Sq Ft Price |
|---|---|---|---|---|
| 05/20/2025 05/20/25 | Sold | $335,000 | +3.1% | $322 / Sq Ft |
| 04/17/2025 04/17/25 | Pending | -- | -- | -- |
| 04/12/2025 04/12/25 | For Sale | $325,000 | 0.0% | $313 / Sq Ft |
| 04/12/2025 04/12/25 | Off Market | $325,000 | -- | -- |
| 04/08/2025 04/08/25 | For Sale | $325,000 | -- | $313 / Sq Ft |
Tax History Compared to Growth
Tax History
| Year | Tax Paid | Tax Assessment Tax Assessment Total Assessment is a certain percentage of the fair market value that is determined by local assessors to be the total taxable value of land and additions on the property. | Land | Improvement |
|---|---|---|---|---|
| 2023 | $3,548 | $188,100 | $0 | $188,100 |
| 2022 | $3,431 | $188,100 | $0 | $188,100 |
| 2021 | $3,326 | $188,100 | $0 | $188,100 |
| 2020 | $3,230 | $131,000 | $0 | $131,000 |
| 2019 | $3,186 | $131,000 | $0 | $131,000 |
| 2018 | $4,631 | $131,000 | $0 | $131,000 |
| 2017 | $4,608 | $131,000 | $0 | $131,000 |
| 2016 | $3,031 | $131,000 | $0 | $131,000 |
| 2015 | $3,153 | $134,500 | $0 | $134,500 |
| 2014 | $3,161 | $134,500 | $0 | $134,500 |
| 2013 | $3,049 | $134,500 | $0 | $134,500 |
Agents Affiliated with this Home
-
Nicole Porro

Seller's Agent in 2025
Nicole Porro
Nicole Porro
(603) 724-7423
34 Total Sales
-
Carmen Pastrana

Buyer's Agent in 2025
Carmen Pastrana
Team Zingales Realty LLC
(978) 677-8011
30 Total Sales
Map
Source: PrimeMLS
MLS Number: 5035302
APN: MNCH-000226-000000-000006B
- 65 Victoria St Unit 8
- 65 Victoria St Unit 42
- 65 Victoria St Unit 37
- 116 Everett St
- 2124 Elm St
- 945 Chestnut St
- 1065 Chestnut St
- 48 N Adams St
- 26 W Webster St
- 96 River Rd Unit 205
- 96 River Rd Unit 408
- 118 River Rd
- 55 River Rd Unit 8D
- 1000 Union St
- 113 Bay St
- 121 Dunbarton Rd
- 665 Walnut St
- 18 Scenic Dr
- 68 Liberty St
- 366 Walnut St
