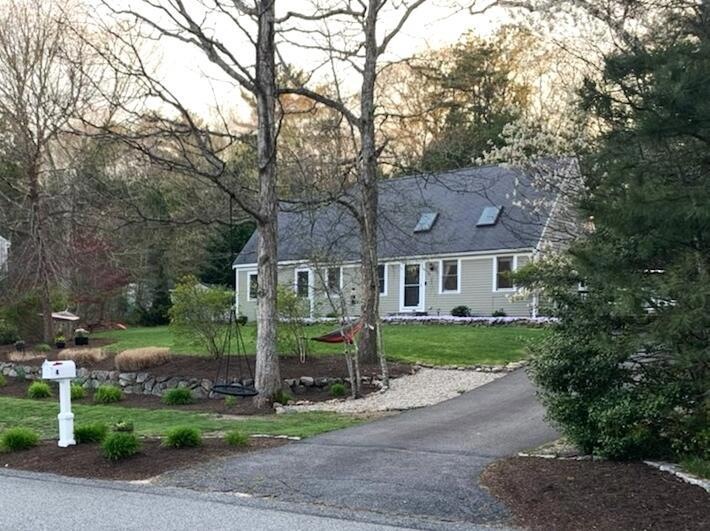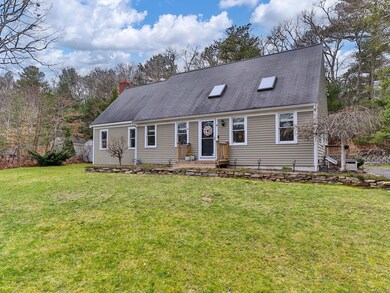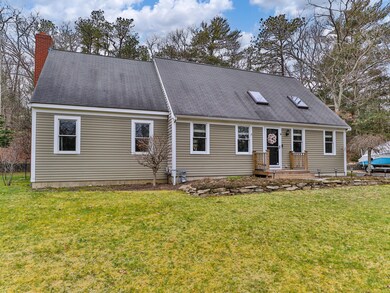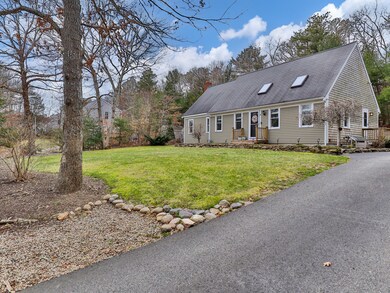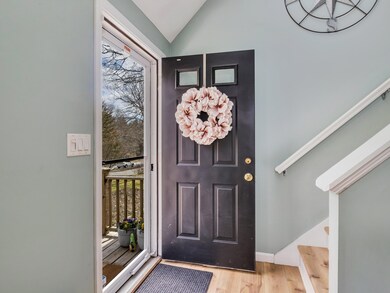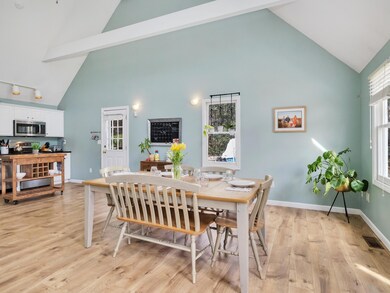
4 Pickerel Way Forestdale, MA 02644
Forestdale NeighborhoodEstimated Value: $683,000 - $738,000
Highlights
- Cape Cod Architecture
- Cathedral Ceiling
- Cedar Closet
- Deck
- No HOA
- Tile Flooring
About This Home
As of May 2022You will fall in love with this newer contemporary Cape with deeded beach rights to Wakeby Pond just around the corner! This home has been beautifully maintained and updated. The kitchen and dining room have beamed cathedral ceilings and are spacious, open and bright. The family room is 17'x21 and is sure to impress with lots of windows, a fireplace and sliders to the large deck overlooking a private back yard. There are 2 bedrooms and a full bath with laundry on the first floor, 2 bedrooms and a full bath on the second floor and an updated, finished basement with a half bath. The toilet in basement is not currently working (it needs a pump). Natural gas heat. This home is turn key and has plenty of space for everyone!
Last Agent to Sell the Property
William Raveis Real Estate & Home Services License #9058472 Listed on: 03/29/2022

Home Details
Home Type
- Single Family
Est. Annual Taxes
- $5,535
Year Built
- Built in 2000
Lot Details
- 0.46 Acre Lot
- Near Conservation Area
- Gentle Sloping Lot
- Property is zoned R2
Home Design
- Cape Cod Architecture
- Asphalt Roof
- Shingle Siding
- Concrete Perimeter Foundation
- Clapboard
Interior Spaces
- 2,037 Sq Ft Home
- 1-Story Property
- Cathedral Ceiling
- Laundry on main level
Flooring
- Carpet
- Tile
- Vinyl
Bedrooms and Bathrooms
- 3 Bedrooms
- Primary bedroom located on second floor
- Cedar Closet
- Walk-In Closet
Finished Basement
- Basement Fills Entire Space Under The House
- Interior Basement Entry
Outdoor Features
- Deck
- Outbuilding
Location
- Property is near shops
Utilities
- No Cooling
- Forced Air Heating System
- Gas Water Heater
- Private Sewer
Community Details
- No Home Owners Association
Listing and Financial Details
- Assessor Parcel Number 71380
Ownership History
Purchase Details
Home Financials for this Owner
Home Financials are based on the most recent Mortgage that was taken out on this home.Purchase Details
Purchase Details
Home Financials for this Owner
Home Financials are based on the most recent Mortgage that was taken out on this home.Purchase Details
Home Financials for this Owner
Home Financials are based on the most recent Mortgage that was taken out on this home.Similar Homes in the area
Home Values in the Area
Average Home Value in this Area
Purchase History
| Date | Buyer | Sale Price | Title Company |
|---|---|---|---|
| Zariczny Kevin E | $357,500 | -- | |
| Souke Heather D | -- | -- | |
| Steel Thomas K | $212,000 | -- | |
| Loomis Sean R | $157,000 | -- |
Mortgage History
| Date | Status | Borrower | Loan Amount |
|---|---|---|---|
| Open | Moe Darrel J | $466,440 | |
| Closed | Zariczny Kevin E | $369,297 | |
| Previous Owner | Bank Of America Na | $50,000 | |
| Previous Owner | Steel Thomas K | $47,100 | |
| Previous Owner | Steel Thomas | $34,000 | |
| Previous Owner | Steel Thomas K | $213,000 | |
| Previous Owner | Steel Thomas K | $190,000 | |
| Previous Owner | Loomis Sean R | $143,600 | |
| Previous Owner | Loomis Sean R | $141,300 |
Property History
| Date | Event | Price | Change | Sq Ft Price |
|---|---|---|---|---|
| 05/26/2022 05/26/22 | Sold | $660,000 | +8.2% | $324 / Sq Ft |
| 04/04/2022 04/04/22 | Pending | -- | -- | -- |
| 03/29/2022 03/29/22 | For Sale | $609,900 | +70.6% | $299 / Sq Ft |
| 04/02/2018 04/02/18 | Sold | $357,500 | 0.0% | $169 / Sq Ft |
| 03/23/2018 03/23/18 | Pending | -- | -- | -- |
| 12/06/2017 12/06/17 | For Sale | $357,500 | -- | $169 / Sq Ft |
Tax History Compared to Growth
Tax History
| Year | Tax Paid | Tax Assessment Tax Assessment Total Assessment is a certain percentage of the fair market value that is determined by local assessors to be the total taxable value of land and additions on the property. | Land | Improvement |
|---|---|---|---|---|
| 2025 | $6,623 | $626,600 | $154,800 | $471,800 |
| 2024 | $6,374 | $590,200 | $138,300 | $451,900 |
| 2023 | $5,752 | $500,200 | $125,700 | $374,500 |
| 2022 | $5,535 | $420,600 | $114,700 | $305,900 |
| 2021 | $5,256 | $381,700 | $109,700 | $272,000 |
| 2020 | $5,329 | $372,400 | $111,300 | $261,100 |
| 2019 | $5,026 | $351,000 | $106,300 | $244,700 |
| 2018 | $5,026 | $318,200 | $105,500 | $212,700 |
| 2017 | $4,485 | $300,400 | $102,100 | $198,300 |
| 2016 | $4,261 | $294,500 | $98,900 | $195,600 |
| 2015 | $4,258 | $287,300 | $95,800 | $191,500 |
Agents Affiliated with this Home
-
Patty Flynn
P
Seller's Agent in 2022
Patty Flynn
William Raveis Real Estate & Home Services
(508) 801-6907
2 in this area
52 Total Sales
-
Tanya Chadwick
T
Buyer's Agent in 2022
Tanya Chadwick
Today Real Estate
3 in this area
68 Total Sales
-
Erin Cameron

Seller's Agent in 2018
Erin Cameron
William Raveis Real Estate & Home Services
(774) 313-0455
3 in this area
85 Total Sales
-
K
Buyer's Agent in 2018
Kristin Boden
Beach Realty
Map
Source: Cape Cod & Islands Association of REALTORS®
MLS Number: 22201320
APN: SAND-000007-000138
- 13 Pickerel Way
- 19 Artisan Way
- 9,17,25,33 Pickerel Cove Cir
- 19 Katian Way
- 6 Paradise Farm Ln
- 16 Teaberry Ln
- 5 Grand Oak Rd
- 93 Deerfield Rd
- 18 Grandwood Dr
- 16 Grand Oak Rd
- 185 Cotuit Rd Unit JP1
- 39 John Ewer Rd
- 22 Dogwood Dr
- 86 Greenville Dr
- 97 Snake Pond Rd
- 111 Snake Pond Rd
- 35 Ashumet Rd Unit 8C
- 35 Ashumet Rd Unit 9D
- 12 Black Watch Way
- 4 Pickerel Way
- 6 Pickerel Way
- 44 Artisan Way
- 42 Artisan Way
- 3 Pickerel Way
- 46 Artisan Way
- 8 Pickerel Way
- 5 Pickerel Way
- 24 Hirsch Rd
- 41 Artisan Way
- 7 Pickerel Way
- 43 Artisan Way
- 45 Artisan Way
- 47 Pickerel Way
- 40 Artisan Way
- 10 Pickerel Way
- 39 Artisan Way
- 47 Artisan Way
- 45 Pickerel Way
- 9 Pickerel Way
