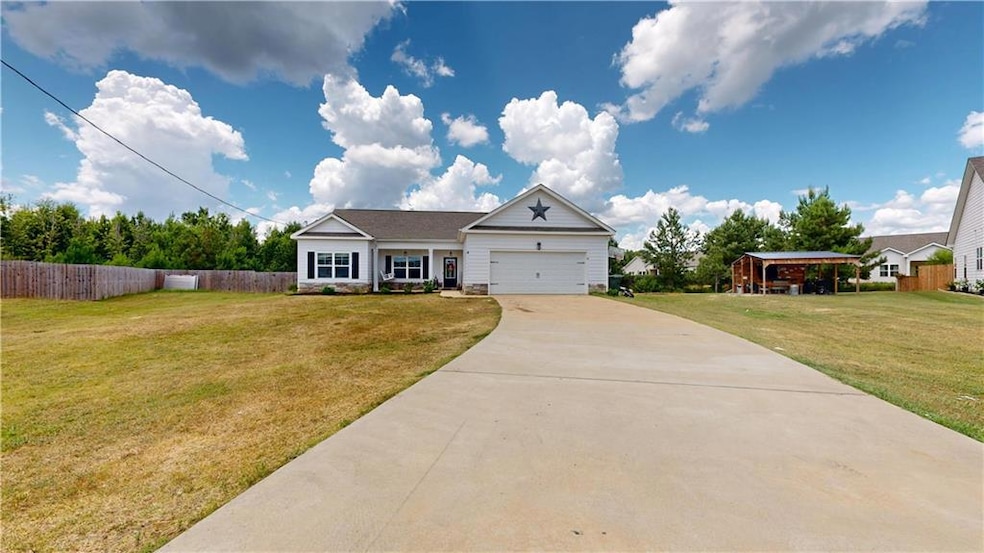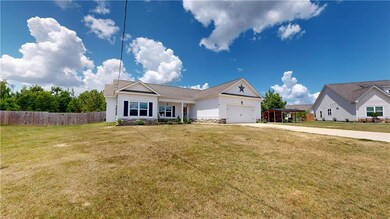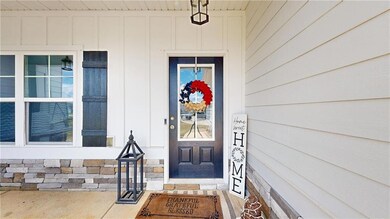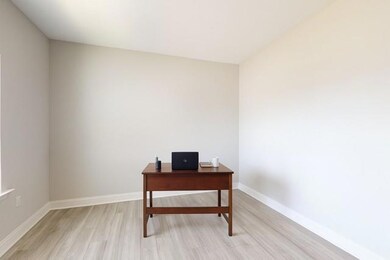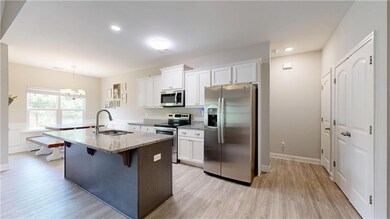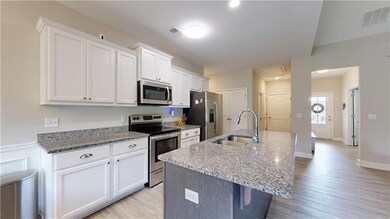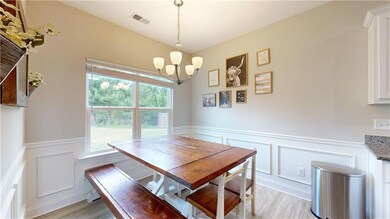4 Pimlico Dr Fort Mitchell, AL 36856
Estimated payment $1,705/month
Highlights
- Barn
- View of Trees or Woods
- Modern Architecture
- Open-Concept Dining Room
- Vaulted Ceiling
- Attic
About This Home
Welcome to 4 Pimlico Dr! Built in 2023, this move-in-ready, beautifully designed 4-bedroom, 2-bathroom home is tucked away on a quiet cul-de-sac and offers 1,994 sq ft of open living space — plus a versatile bonus room. Enjoy the outdoors on a spacious .54-acre lot featuring a newly built private fenced backyard and a covered patio — ideal for both relaxation and entertaining. Inside, you’ll find durable LVP flooring in the main living areas, cozy carpet in the bedrooms, and granite countertops in both the kitchen and bathrooms. The primary suite boasts a double vanity, soaking tub, separate shower, and a large walk-in closet. Additional features include a 2-car garage and a 12x16 barn, providing plenty of storage or hobby space. With no HOA and just 10 minutes to local elementary schools and the Ft. Benning Gate, this home blends comfort, convenience, and style — a true must-see!
Listing Agent
Kayla Cyrus
COLDWELL BANKER - KPDD License #165399 Listed on: 09/03/2025

Home Details
Home Type
- Single Family
Est. Annual Taxes
- $1,950
Year Built
- Built in 2023
Lot Details
- 0.54 Acre Lot
- Lot Dimensions are 156 x 51
- Property fronts a county road
- Cul-De-Sac
- Wood Fence
- Private Yard
- Back Yard
Parking
- 2 Car Garage
- Front Facing Garage
- Garage Door Opener
- Driveway Level
Property Views
- Woods
- Creek or Stream
Home Design
- Modern Architecture
- Slab Foundation
- Blown-In Insulation
- Shingle Roof
- Cement Siding
- HardiePlank Type
Interior Spaces
- 1,994 Sq Ft Home
- 1-Story Property
- Vaulted Ceiling
- Ceiling Fan
- Insulated Windows
- Open-Concept Dining Room
- Formal Dining Room
- Computer Room
- Den
- Bonus Room
- Pull Down Stairs to Attic
- Fire and Smoke Detector
Kitchen
- Open to Family Room
- Breakfast Bar
- Electric Oven
- Electric Cooktop
- Range Hood
- Microwave
- Dishwasher
- ENERGY STAR Qualified Appliances
- Kitchen Island
- Stone Countertops
- White Kitchen Cabinets
Flooring
- Carpet
- Luxury Vinyl Tile
Bedrooms and Bathrooms
- 4 Main Level Bedrooms
- Walk-In Closet
- 2 Full Bathrooms
- Dual Vanity Sinks in Primary Bathroom
- Separate Shower in Primary Bathroom
- Soaking Tub
Laundry
- Laundry Room
- Laundry on main level
- Electric Dryer Hookup
Outdoor Features
- Covered Patio or Porch
- Rain Gutters
Schools
- Mount Olive - Russell Elementary School
- Russell County Middle School
- Russell County High School
Utilities
- Central Heating and Cooling System
- 220 Volts
- 110 Volts
- Electric Water Heater
- Septic Tank
- Phone Available
- Cable TV Available
Additional Features
- ENERGY STAR Qualified Equipment
- Barn
Community Details
- Bradley Oaks Subdivision
Listing and Financial Details
- Assessor Parcel Number 17072500000014062
Map
Tax History
| Year | Tax Paid | Tax Assessment Tax Assessment Total Assessment is a certain percentage of the fair market value that is determined by local assessors to be the total taxable value of land and additions on the property. | Land | Improvement |
|---|---|---|---|---|
| 2024 | $1,950 | $54,180 | $4,420 | $49,760 |
| 2023 | $542 | $15,067 | $4,425 | $10,642 |
| 2022 | $105 | $2,925 | $2,925 | $0 |
| 2021 | $105 | $2,925 | $2,925 | $0 |
| 2020 | $105 | $2,920 | $2,920 | $0 |
| 2019 | $105 | $2,920 | $2,920 | $0 |
| 2018 | $105 | $2,920 | $2,920 | $0 |
| 2017 | $105 | $2,920 | $2,920 | $0 |
| 2016 | $105 | $2,920 | $2,920 | $0 |
| 2015 | $151 | $4,200 | $4,200 | $0 |
| 2014 | $151 | $4,200 | $4,200 | $0 |
Property History
| Date | Event | Price | List to Sale | Price per Sq Ft |
|---|---|---|---|---|
| 09/17/2025 09/17/25 | Pending | -- | -- | -- |
| 09/12/2025 09/12/25 | Price Changed | $295,000 | -1.7% | $148 / Sq Ft |
| 09/03/2025 09/03/25 | For Sale | $299,999 | -- | $150 / Sq Ft |
Purchase History
| Date | Type | Sale Price | Title Company |
|---|---|---|---|
| Deed | $264,500 | -- |
Source: East Alabama Board of REALTORS®
MLS Number: E101869
APN: 17-07-25-00-000-014.062
- 2 Pimlico Dr
- 17 Churchhill Dr
- 274 Owens Rd
- 277 Owens Rd
- 8 Silver Eagle Ct
- 8 Buckeye Ct
- 14 Silver Eagle Ct
- 16 Golden Eagle Ct
- 305 Owens Rd
- 28 Honeysuckle Way
- 101 Mclendon Rd
- 14 Pebblebrook Ln
- 26 Pine Valley Cir
- 34 Farmbrook Dr
- 32 Fallowfield Dr
- 11 Farmbrook Dr
- 2 Whippoorwill Ln
- 152 Mclendon Rd
- 54 Sugar Maple Dr
- 14 Sugar Maple Dr
