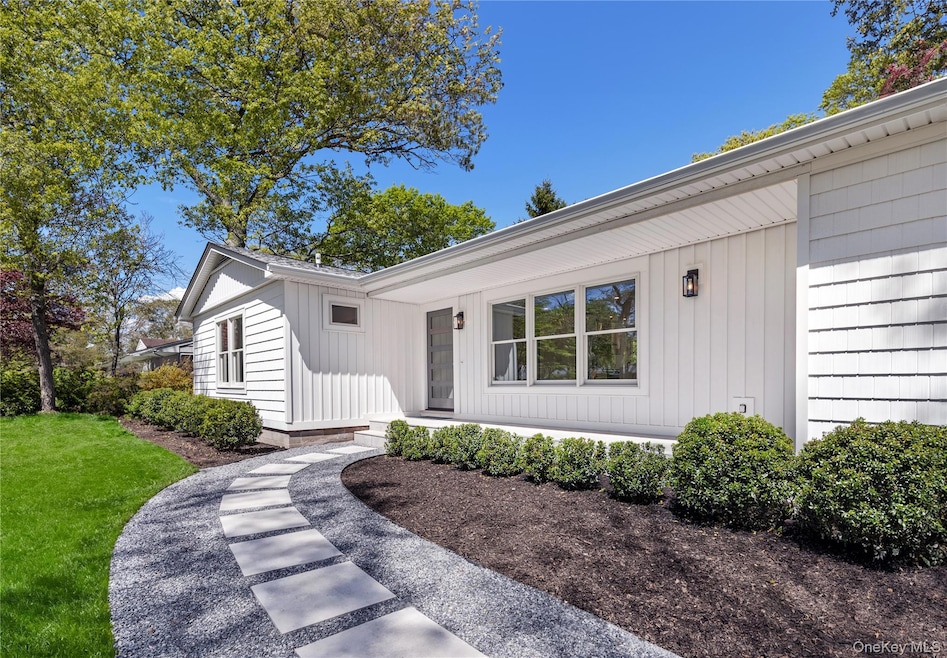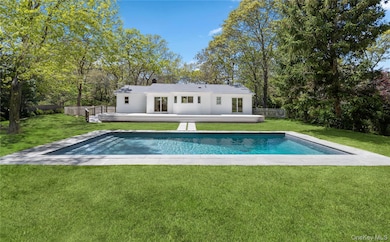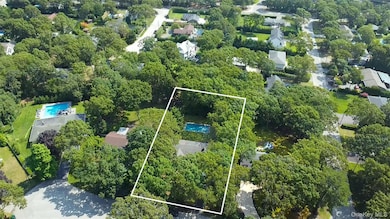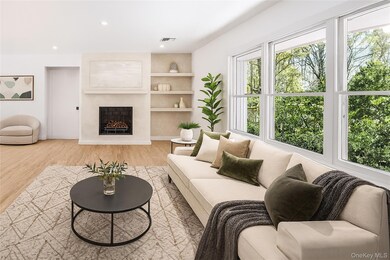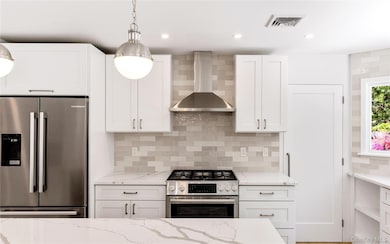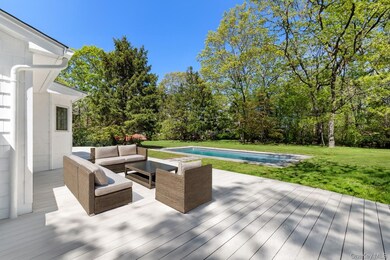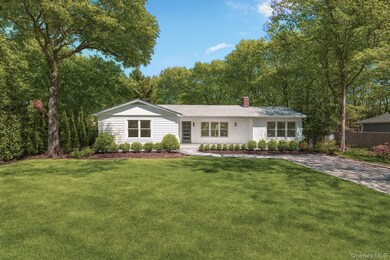4 Pine Tree Ct East Quogue, NY 11942
Estimated payment $8,650/month
Highlights
- Beach Access
- Eat-In Gourmet Kitchen
- Deck
- In Ground Pool
- Open Floorplan
- Private Lot
About This Home
Now Complete: A Fully Reimagined East Quogue Retreat
Experience a brand new Hamptons lifestyle in this just completed East Quogue showpiece. Expanded and reimagined from the ground up, this easy living residence offers everything you need for elegant year-round or summer living. Set on a quiet cul-de-sac just minutes from the best of the Hamptons and East End, the home welcomes you with light-filled open spaces, three spacious bedrooms including two en-suite, and three elegantly designed bathrooms. The interiors showcase custom finishes and a seamless flow from the sun-drenched great room to the outdoors. Welcome into your private backyard oasis featuring a brand new pool, expansive entertaining deck, and lush landscaping crafted for complete privacy and effortless relaxation. The versatile lower level adds endless options for a gym, media lounge, or guest suite. Turnkey and truly move-in ready, this East Quogue gem delivers the feel of a brand-new home: modern, stylish, and designed for easy year-round or summer living.
Listing Agent
Compass Greater NY LLC Brokerage Phone: 631-871-4142 License #10301221580 Listed on: 11/07/2025

Home Details
Home Type
- Single Family
Est. Annual Taxes
- $6,912
Year Built
- Built in 1997 | Remodeled in 2025
Lot Details
- 0.46 Acre Lot
- Cul-De-Sac
- Back Yard Fenced
- Landscaped
- Private Lot
- Front and Back Yard Sprinklers
Parking
- Driveway
Home Design
- Ranch Style House
Interior Spaces
- 1,700 Sq Ft Home
- Open Floorplan
- Woodwork
- Recessed Lighting
- Wood Burning Fireplace
- ENERGY STAR Qualified Windows
- ENERGY STAR Qualified Doors
- Living Room with Fireplace
- Storage
- Wood Flooring
- Smart Thermostat
Kitchen
- Eat-In Gourmet Kitchen
- Gas Cooktop
- Microwave
- Dishwasher
- Wine Refrigerator
- Stainless Steel Appliances
- ENERGY STAR Qualified Appliances
- Granite Countertops
Bedrooms and Bathrooms
- 3 Bedrooms
- En-Suite Primary Bedroom
- Walk-In Closet
- Bathroom on Main Level
- Double Vanity
Laundry
- Laundry Room
- Dryer
Partially Finished Basement
- Laundry in Basement
- Basement Storage
Eco-Friendly Details
- Energy-Efficient Exposure or Shade
Pool
- In Ground Pool
- Outdoor Pool
Outdoor Features
- Beach Access
- Deck
- Patio
- Exterior Lighting
- Shed
Schools
- East Quogue Elementary School
- Westhampton Middle School
- Westhampton Beach Senior High Sch
Utilities
- Central Air
- Vented Exhaust Fan
- Heat Pump System
- Baseboard Heating
- Heating System Uses Oil
- Propane
- Cesspool
Listing and Financial Details
- Assessor Parcel Number 0900-291-00-02-00-026-000
Map
Home Values in the Area
Average Home Value in this Area
Tax History
| Year | Tax Paid | Tax Assessment Tax Assessment Total Assessment is a certain percentage of the fair market value that is determined by local assessors to be the total taxable value of land and additions on the property. | Land | Improvement |
|---|---|---|---|---|
| 2024 | -- | $531,700 | $306,100 | $225,600 |
| 2023 | -- | $531,700 | $306,100 | $225,600 |
| 2022 | $1,761 | $531,700 | $306,100 | $225,600 |
| 2021 | $1,761 | $532,200 | $306,100 | $226,100 |
| 2020 | $5,869 | $532,200 | $306,100 | $226,100 |
| 2019 | $5,869 | $0 | $0 | $0 |
| 2018 | -- | $482,300 | $270,100 | $212,200 |
| 2017 | $5,844 | $482,300 | $270,100 | $212,200 |
| 2016 | $1,982 | $466,500 | $275,500 | $191,000 |
| 2015 | -- | $440,600 | $260,200 | $180,400 |
| 2014 | -- | $440,600 | $260,200 | $180,400 |
Property History
| Date | Event | Price | List to Sale | Price per Sq Ft | Prior Sale |
|---|---|---|---|---|---|
| 11/07/2025 11/07/25 | For Sale | $1,529,000 | +97.3% | $899 / Sq Ft | |
| 07/09/2024 07/09/24 | Sold | $775,000 | 0.0% | $596 / Sq Ft | View Prior Sale |
| 03/29/2024 03/29/24 | Pending | -- | -- | -- | |
| 02/26/2024 02/26/24 | For Sale | $775,000 | -- | $596 / Sq Ft |
Purchase History
| Date | Type | Sale Price | Title Company |
|---|---|---|---|
| Deed | -- | None Available | |
| Deed | -- | None Available | |
| Deed | $775,000 | None Available | |
| Deed | $775,000 | None Available | |
| Deed | $535,000 | Thomas Kalish | |
| Deed | $535,000 | Thomas Kalish |
Mortgage History
| Date | Status | Loan Amount | Loan Type |
|---|---|---|---|
| Previous Owner | $850,000 | Stand Alone Refi Refinance Of Original Loan |
Source: OneKey® MLS
MLS Number: 931336
APN: 0900-291-00-02-00-026-000
- 9 Shinnecock Ave
- 89 Bellows Terrace
- 39 Sherwood Rd
- 310 W Montauk Hwy
- 8 Foxboro Rd
- 16 Squires Ave
- 43 Homewood Dr
- 44 Eisenhower Dr
- 6 Clara Dr
- 14 Fairview Rd
- 3 Willow Shade Ave
- 13 Willow Shade Ave
- 15 Osprey Ave
- 15 Indian Run
- 9 Kate Ct
- 5 Canvasback Ln
- 17 Romana Dr
- 615-623 Montauk Hwy
- 61 W Tiana Rd Unit 6
- 61 W Tiana Rd Unit 24
