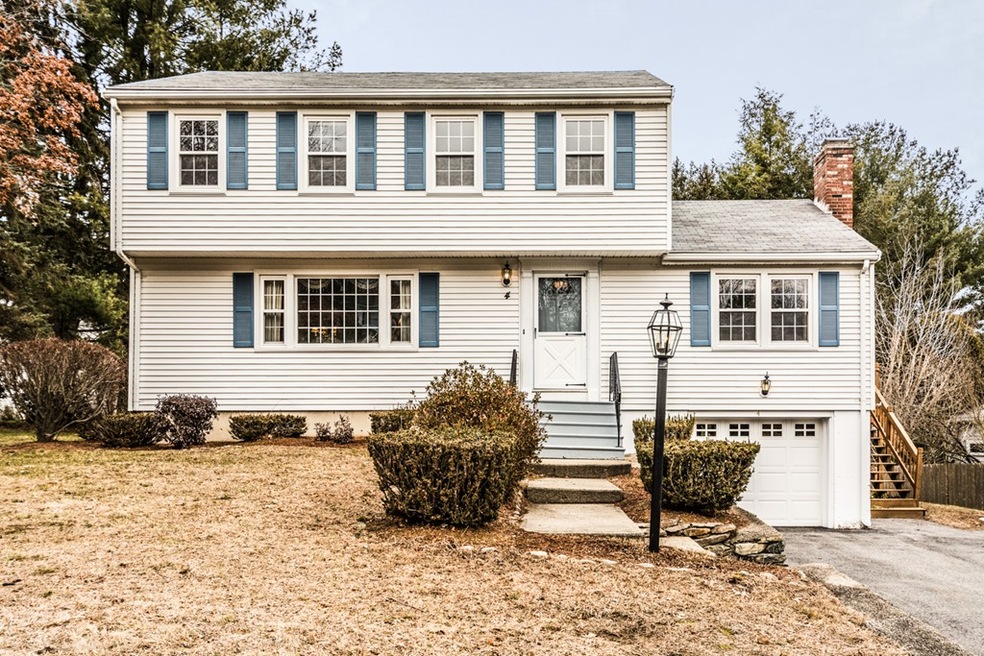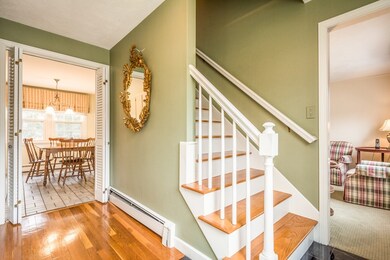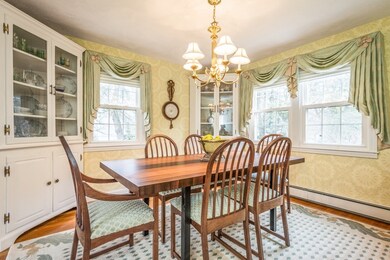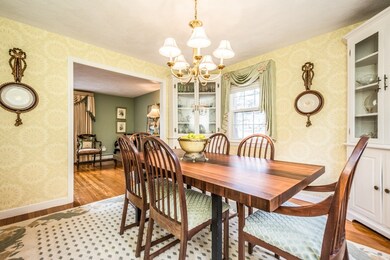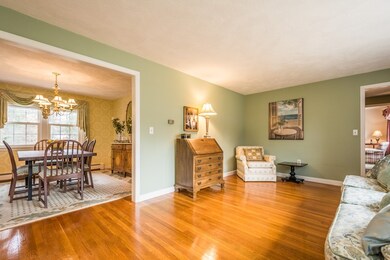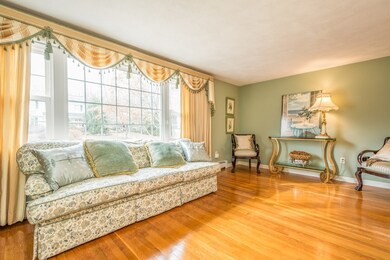
4 Pinecone Ln Southborough, MA 01772
Estimated Value: $765,661 - $899,000
Highlights
- Custom Closet System
- Colonial Architecture
- Wooded Lot
- Mary E Finn School Rated A-
- Deck
- Marble Flooring
About This Home
As of March 2018You'll love this KIMBERLY PARK location!*Delightfully Sunny Colonial w/great curb appeal from its bright white siding*The front-facing formal Living Room is awash with sunlight & opens to a formal Dining Room - both of which were professionally decorated*The cheery white Kitchen offers a peninsula and nicely sized eating area with views to the superbly treed & sizable rear yard*Fireplaced Family Room on the main living level is perfect for encouraging easy gatherings*Formal Powder Room & bright Laundry complete the first floor*Upstairs, there are four nicely sized Bedrooms, which share a large Full Bathroom*Updated wood deck adds more entertaining space*Large unfinished basement offers potential to expand the living area*Wonderfully convenient location close to major routes*
Home Details
Home Type
- Single Family
Est. Annual Taxes
- $7,534
Year Built
- Built in 1967
Lot Details
- 0.43 Acre Lot
- Level Lot
- Sprinkler System
- Wooded Lot
- Property is zoned RB
Parking
- 1 Car Attached Garage
- Tuck Under Parking
- Garage Door Opener
- Driveway
- Open Parking
- Off-Street Parking
Home Design
- Colonial Architecture
- Garrison Architecture
- Frame Construction
- Shingle Roof
- Concrete Perimeter Foundation
Interior Spaces
- 1,788 Sq Ft Home
- Insulated Windows
- Picture Window
- Window Screens
- Entrance Foyer
- Family Room with Fireplace
- Dining Area
Kitchen
- Range
- Plumbed For Ice Maker
- Dishwasher
- Kitchen Island
- Solid Surface Countertops
Flooring
- Wood
- Wall to Wall Carpet
- Marble
- Ceramic Tile
Bedrooms and Bathrooms
- 4 Bedrooms
- Primary bedroom located on second floor
- Custom Closet System
- Bathtub with Shower
Laundry
- Laundry on main level
- Washer and Electric Dryer Hookup
Basement
- Basement Fills Entire Space Under The House
- Interior Basement Entry
- Garage Access
- Block Basement Construction
Outdoor Features
- Deck
Schools
- Finn/Wdwd/Neary Elementary School
- Trottier Middle School
- Algonquin Reg'l High School
Utilities
- No Cooling
- 2 Heating Zones
- Heating System Uses Natural Gas
- Baseboard Heating
- Natural Gas Connected
- Water Heater
- Private Sewer
Community Details
- No Home Owners Association
Listing and Financial Details
- Assessor Parcel Number M:076.0 B:0000 L:0026.0,1664794
Ownership History
Purchase Details
Home Financials for this Owner
Home Financials are based on the most recent Mortgage that was taken out on this home.Purchase Details
Purchase Details
Similar Homes in the area
Home Values in the Area
Average Home Value in this Area
Purchase History
| Date | Buyer | Sale Price | Title Company |
|---|---|---|---|
| Bailey Matthew C | $505,000 | -- | |
| Nancy D Powers Irt | -- | -- | |
| Nancy D Powers Irt | -- | -- | |
| Powers Nancy P | $28,500 | -- |
Mortgage History
| Date | Status | Borrower | Loan Amount |
|---|---|---|---|
| Open | Bailey Matthew C | $455,000 | |
| Closed | Bailey Matt | $374,500 | |
| Closed | Bailey Matthew C | $380,000 |
Property History
| Date | Event | Price | Change | Sq Ft Price |
|---|---|---|---|---|
| 03/14/2018 03/14/18 | Sold | $505,000 | +1.0% | $282 / Sq Ft |
| 02/06/2018 02/06/18 | Pending | -- | -- | -- |
| 01/31/2018 01/31/18 | For Sale | $499,900 | -- | $280 / Sq Ft |
Tax History Compared to Growth
Tax History
| Year | Tax Paid | Tax Assessment Tax Assessment Total Assessment is a certain percentage of the fair market value that is determined by local assessors to be the total taxable value of land and additions on the property. | Land | Improvement |
|---|---|---|---|---|
| 2025 | $9,831 | $711,900 | $321,200 | $390,700 |
| 2024 | $9,352 | $672,300 | $316,800 | $355,500 |
| 2023 | $8,922 | $604,500 | $299,700 | $304,800 |
| 2022 | $8,174 | $502,100 | $260,800 | $241,300 |
| 2021 | $7,946 | $490,200 | $265,300 | $224,900 |
| 2020 | $4,956 | $483,600 | $255,600 | $228,000 |
| 2019 | $8,079 | $482,600 | $242,000 | $240,600 |
| 2018 | $4,311 | $466,800 | $232,900 | $233,900 |
| 2017 | $4,974 | $447,800 | $232,900 | $214,900 |
| 2016 | $7,227 | $456,800 | $234,200 | $222,600 |
| 2015 | $7,244 | $452,200 | $220,300 | $231,900 |
Agents Affiliated with this Home
-
Andrew Abu

Seller's Agent in 2018
Andrew Abu
Andrew J. Abu Inc., REALTORS®
(508) 561-8004
42 in this area
202 Total Sales
-
Dina Nichols

Buyer's Agent in 2018
Dina Nichols
Coldwell Banker Realty - Plymouth
(508) 769-4748
62 Total Sales
Map
Source: MLS Property Information Network (MLS PIN)
MLS Number: 72276156
APN: SBOR-000076-000000-000026
- 4 Pinecone Ln
- 6 Pinecone Ln
- 2 Pinecone Ln
- 5 Maplecrest Dr
- 8 Pinecone Ln
- 16 Pinecone Ln
- 14 Pinecone Ln
- 1 Pinecone Ln
- 3 Pinecone Ln
- 3 Maplecrest Dr
- 7 Maplecrest Dr
- 18 Pinecone Ln
- 8 Maplecrest Dr
- 12 Pinecone Ln
- 10 Maplecrest Dr
- 5 Pinecone Ln
- 10 Pinecone Ln
- 6 Maplecrest Dr
- 9 Maplecrest Dr
- 20 Pinecone Ln
