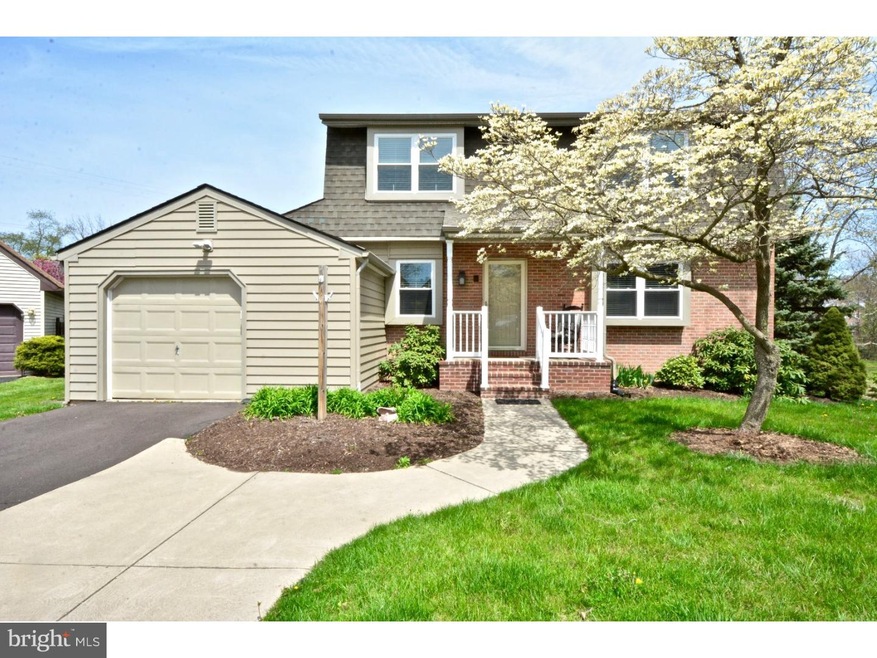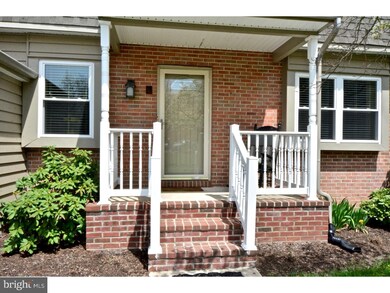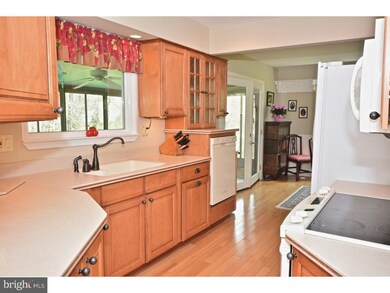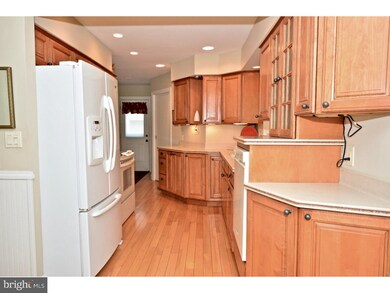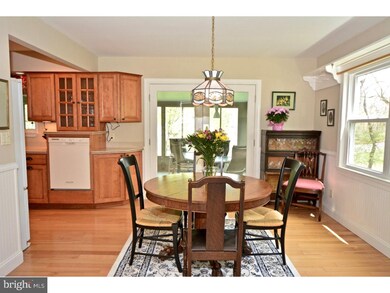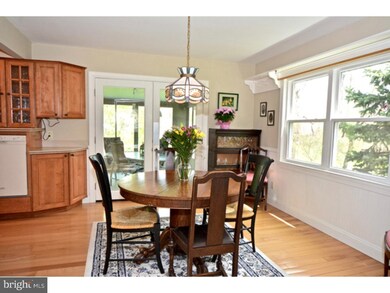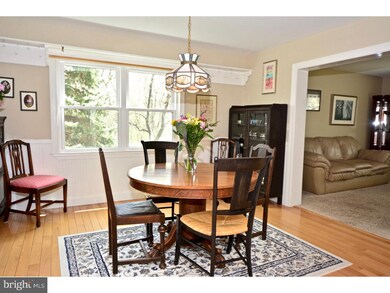
4 Pinetree Ct Newtown, PA 18940
Central Bucks County NeighborhoodEstimated Value: $611,000 - $758,000
Highlights
- Colonial Architecture
- Clubhouse
- Community Pool
- Newtown Elementary School Rated A
- 1 Fireplace
- Tennis Courts
About This Home
As of June 2016Just a short walking distance to beautiful downtown NEWTOWN BOROUGH and minutes to I-95,enter into a bright living room and dining room.This four bedroom two and half bath, perfectly maintained Garrison Colonial is tucked away in a quiet neighborhood and is just waiting to be seen. In addition to its good sized bedrooms there is a family room, newer kitchen with hardwood floors, French doors leading to a bright sun room with its views of the beautiful back yard. Find ample storage in the attic and walk-out basement with fireplace, that awaits your finishing touch. Enjoy the amenities of Brookside, pool and tennis.
Last Listed By
EVELYN MOHR
Coldwell Banker Residential Brokerage - Princeton License #TREND:MMOHREVE Listed on: 04/25/2016
Home Details
Home Type
- Single Family
Est. Annual Taxes
- $4,891
Year Built
- Built in 1980
Lot Details
- 8,276 Sq Ft Lot
- Lot Dimensions are 31x120
- Property is zoned R2
HOA Fees
- $125 Monthly HOA Fees
Parking
- 1 Car Attached Garage
- 3 Open Parking Spaces
Home Design
- Colonial Architecture
- Brick Exterior Construction
- Vinyl Siding
Interior Spaces
- 1,792 Sq Ft Home
- Property has 2 Levels
- 1 Fireplace
- Family Room
- Living Room
- Dining Room
- Basement Fills Entire Space Under The House
Bedrooms and Bathrooms
- 4 Bedrooms
- En-Suite Primary Bedroom
Laundry
- Laundry Room
- Laundry on main level
Utilities
- Central Air
- Back Up Electric Heat Pump System
- Electric Water Heater
Listing and Financial Details
- Tax Lot 061
- Assessor Parcel Number 29-022-061
Community Details
Overview
- Association fees include pool(s), common area maintenance, snow removal, trash
- $360 Other One-Time Fees
- Brookside Subdivision
Amenities
- Clubhouse
Recreation
- Tennis Courts
- Community Playground
- Community Pool
Ownership History
Purchase Details
Home Financials for this Owner
Home Financials are based on the most recent Mortgage that was taken out on this home.Purchase Details
Home Financials for this Owner
Home Financials are based on the most recent Mortgage that was taken out on this home.Purchase Details
Home Financials for this Owner
Home Financials are based on the most recent Mortgage that was taken out on this home.Purchase Details
Similar Homes in Newtown, PA
Home Values in the Area
Average Home Value in this Area
Purchase History
| Date | Buyer | Sale Price | Title Company |
|---|---|---|---|
| Mcaleer Peter T | $410,000 | None Available | |
| National Residential Nominee Services In | $410,000 | None Available | |
| Boux Heather Anne | $372,000 | None Available | |
| Morey Frederick R | $69,600 | -- |
Mortgage History
| Date | Status | Borrower | Loan Amount |
|---|---|---|---|
| Open | Mcaleer Peter T | $328,000 | |
| Previous Owner | Boux Heather Anne | $334,800 | |
| Previous Owner | Morey Donna D | $30,000 |
Property History
| Date | Event | Price | Change | Sq Ft Price |
|---|---|---|---|---|
| 06/30/2016 06/30/16 | Sold | $410,000 | 0.0% | $229 / Sq Ft |
| 05/05/2016 05/05/16 | Pending | -- | -- | -- |
| 04/25/2016 04/25/16 | For Sale | $410,000 | +10.2% | $229 / Sq Ft |
| 11/07/2014 11/07/14 | Sold | $372,000 | -2.1% | $208 / Sq Ft |
| 10/30/2014 10/30/14 | Price Changed | $379,900 | 0.0% | $212 / Sq Ft |
| 10/29/2014 10/29/14 | Pending | -- | -- | -- |
| 10/08/2014 10/08/14 | Pending | -- | -- | -- |
| 09/08/2014 09/08/14 | For Sale | $379,900 | -- | $212 / Sq Ft |
Tax History Compared to Growth
Tax History
| Year | Tax Paid | Tax Assessment Tax Assessment Total Assessment is a certain percentage of the fair market value that is determined by local assessors to be the total taxable value of land and additions on the property. | Land | Improvement |
|---|---|---|---|---|
| 2024 | $6,178 | $34,760 | $10,000 | $24,760 |
| 2023 | $5,910 | $34,760 | $10,000 | $24,760 |
| 2022 | $5,796 | $34,760 | $10,000 | $24,760 |
| 2021 | $5,706 | $34,760 | $10,000 | $24,760 |
| 2020 | $5,431 | $34,760 | $10,000 | $24,760 |
| 2019 | $5,303 | $34,760 | $10,000 | $24,760 |
| 2018 | $5,202 | $34,760 | $10,000 | $24,760 |
| 2017 | $5,022 | $34,760 | $10,000 | $24,760 |
| 2016 | $4,987 | $34,760 | $10,000 | $24,760 |
| 2015 | -- | $34,760 | $10,000 | $24,760 |
| 2014 | -- | $34,760 | $10,000 | $24,760 |
Agents Affiliated with this Home
-
E
Seller's Agent in 2016
EVELYN MOHR
Coldwell Banker Residential Brokerage - Princeton
-
datacorrect BrightMLS
d
Buyer's Agent in 2016
datacorrect BrightMLS
Non Subscribing Office
-
Scott Irvin

Seller's Agent in 2014
Scott Irvin
Re/Max Centre Realtors
(215) 918-1920
170 Total Sales
Map
Source: Bright MLS
MLS Number: 1003874443
APN: 29-022-061
- 6 Dunham Ln
- 117 Thornton Ln
- 1009 Diamond Dr Unit 1009
- 113 Thornton
- 113 Thorton Ln
- 107 Mercer St
- 95 E Centre Ave
- 267 Bucks Meadow Ln
- 36 Gettysburg Ln
- 115 Washington Ave
- 21 S Lincoln Ave Unit 10
- 10 Watson Mill Ln Unit 32
- 535 Lafayette St
- 137 Granite Hill Ct
- 528 E Center Ave
- 128 Granite Hill Ct
- 54 Nathan Ct
- 213 Hidden Valley Ln
- 35 King Charles Ln
- 202 Ezra Rd
- 4 Pinetree Ct
- 6 Pinetree Ct
- 2 Pinetree Ct
- 8 Pinetree Ct
- 444 Barclay St Unit A3-A4
- 444 Barclay St Unit A&B
- 444 Barclay St Unit A1-A2
- 444 Barclay St Unit A1-A3
- 444 Barclay St Unit A3
- 444 Barclay St Unit B
- 444 Barclay St Unit BLDG B
- 1 Buttonwood Ct
- 10 Pinetree Ct
- 2 Buttonwood Ct
- 26 Barclay St
- 24 Barclay St
- 3 Buttonwood Ct
- 12 Pinetree Ct
- 28 Barclay St
- 1 Greentree Ct
