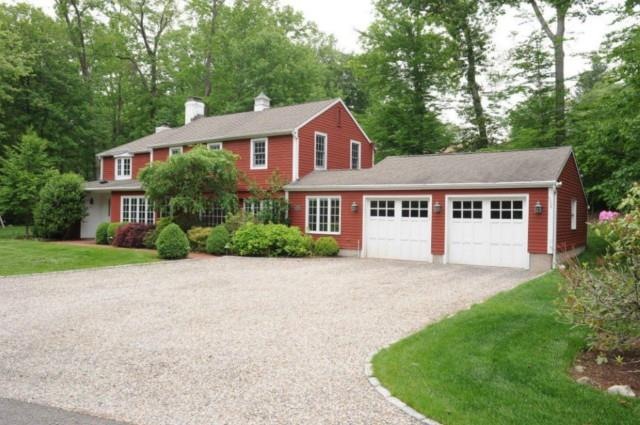
4 Plumtree Ln Westport, CT 06880
Staples NeighborhoodHighlights
- Beach Access
- Colonial Architecture
- Attic
- Saugatuck Elementary School Rated A+
- Wetlands on Lot
- 2 Fireplaces
About This Home
As of September 2013Modern Farmhouse 1930's charm remodeled to perfection! Light & bright sun filled colonial farmhouse.Wonderful kitchen w/ Sub-Zero, Wolf oven & cooktop,Miele dishwasher&built-in baker's table.The kitchen also has a spacious eating area w/working red tile fireplace & sliding barn doors.The 1st floor offers a generous FR,LR w/ painted brick wall, a lovely DR,& an office or kids' homework room w/ floating desk.Loads of windows & french doors throughout.Upstairs is complete w/ a spacious master & 3 add'l bedrooms (4th bedroom currently used as upstairs den). Wired w/ a sub panel for plug in 6500 watt generator (included).Character & modern conveniences,1 level landscaped acre conveniently located on quiet country lane close to town!(room 4 pool)
Last Agent to Sell the Property
Faith Schachne
William Raveis Real Estate License #RES.0762594 Listed on: 08/12/2013

Home Details
Home Type
- Single Family
Est. Annual Taxes
- $10,475
Year Built
- Built in 1930
Lot Details
- 1.02 Acre Lot
- Cul-De-Sac
- Level Lot
- Property is zoned AA
Parking
- 2 Car Attached Garage
Home Design
- Colonial Architecture
- Concrete Foundation
- Slab Foundation
- Frame Construction
- Asphalt Shingled Roof
- Wood Siding
Interior Spaces
- 3,081 Sq Ft Home
- 2 Fireplaces
- Entrance Foyer
- Storage In Attic
- Home Security System
Kitchen
- Built-In Oven
- Microwave
- Dishwasher
Bedrooms and Bathrooms
- 4 Bedrooms
Laundry
- Laundry Room
- Dryer
- Washer
Outdoor Features
- Beach Access
- Wetlands on Lot
- Patio
- Exterior Lighting
- Shed
Schools
- Saugatuck Elementary School
- Bedford Middle School
- Staples High School
Utilities
- Zoned Heating and Cooling
- Heating System Uses Oil
- Fuel Tank Located in Garage
Community Details
- No Home Owners Association
Listing and Financial Details
- Exclusions: FR fixture entry fixture
Ownership History
Purchase Details
Home Financials for this Owner
Home Financials are based on the most recent Mortgage that was taken out on this home.Purchase Details
Home Financials for this Owner
Home Financials are based on the most recent Mortgage that was taken out on this home.Purchase Details
Purchase Details
Similar Homes in Westport, CT
Home Values in the Area
Average Home Value in this Area
Purchase History
| Date | Type | Sale Price | Title Company |
|---|---|---|---|
| Warranty Deed | $1,299,000 | -- | |
| Warranty Deed | $1,299,000 | -- | |
| Warranty Deed | $1,245,000 | -- | |
| Warranty Deed | $1,245,000 | -- | |
| Warranty Deed | $1,252,000 | -- | |
| Warranty Deed | $1,252,000 | -- | |
| Warranty Deed | $432,450 | -- | |
| Warranty Deed | $432,450 | -- |
Mortgage History
| Date | Status | Loan Amount | Loan Type |
|---|---|---|---|
| Open | $995,000 | Adjustable Rate Mortgage/ARM | |
| Closed | $1,039,200 | Adjustable Rate Mortgage/ARM | |
| Previous Owner | $996,000 | No Value Available |
Property History
| Date | Event | Price | Change | Sq Ft Price |
|---|---|---|---|---|
| 05/22/2025 05/22/25 | For Sale | $2,199,000 | +69.3% | $553 / Sq Ft |
| 09/30/2013 09/30/13 | Sold | $1,299,000 | 0.0% | $422 / Sq Ft |
| 08/31/2013 08/31/13 | Pending | -- | -- | -- |
| 08/12/2013 08/12/13 | For Sale | $1,299,000 | -- | $422 / Sq Ft |
Tax History Compared to Growth
Tax History
| Year | Tax Paid | Tax Assessment Tax Assessment Total Assessment is a certain percentage of the fair market value that is determined by local assessors to be the total taxable value of land and additions on the property. | Land | Improvement |
|---|---|---|---|---|
| 2024 | $16,248 | $872,600 | $353,000 | $519,600 |
| 2023 | $16,012 | $872,600 | $353,000 | $519,600 |
| 2022 | $15,768 | $872,600 | $353,000 | $519,600 |
| 2021 | $15,768 | $872,600 | $353,000 | $519,600 |
| 2020 | $16,262 | $973,200 | $372,500 | $600,700 |
| 2019 | $16,408 | $973,200 | $372,500 | $600,700 |
| 2018 | $16,408 | $973,200 | $372,500 | $600,700 |
| 2017 | $16,408 | $973,200 | $372,500 | $600,700 |
| 2016 | $16,408 | $973,200 | $372,500 | $600,700 |
| 2015 | $14,459 | $799,300 | $286,200 | $513,100 |
| 2014 | $10,400 | $579,700 | $286,200 | $293,500 |
Agents Affiliated with this Home
-
Debra Shaughnessy

Seller's Agent in 2025
Debra Shaughnessy
Coldwell Banker Realty
(203) 227-8424
6 in this area
31 Total Sales
-
F
Seller's Agent in 2013
Faith Schachne
William Raveis Real Estate
-
Marylou Jamieson

Buyer's Agent in 2013
Marylou Jamieson
Coldwell Banker Realty
(203) 227-1269
1 in this area
17 Total Sales
Map
Source: SmartMLS
MLS Number: 99037858
APN: WPOR-000011E-000000-000013
- 2 Webb Rd
- 5 Elwil Dr
- 80 Compo Rd N
- 5 Brookside Dr
- 28 Crescent Park Rd
- 19 Joann Cir
- 33 Pumpkin Hill Rd
- 57 Evergreen Ave
- 10 Crescent Park Rd
- 4 Heather Hill
- 41 Burr Farms Rd
- 38 Tamarac Rd
- 19 Twin Circle Dr
- 46 Park Ln
- 1 Ruta Ct
- 785 Post Rd E Unit 301
- 785 Post Rd E Unit 202
- 785 Post Rd E Unit 103
- 785 Post Rd E Unit 303
- 785 Post Rd E Unit 304
