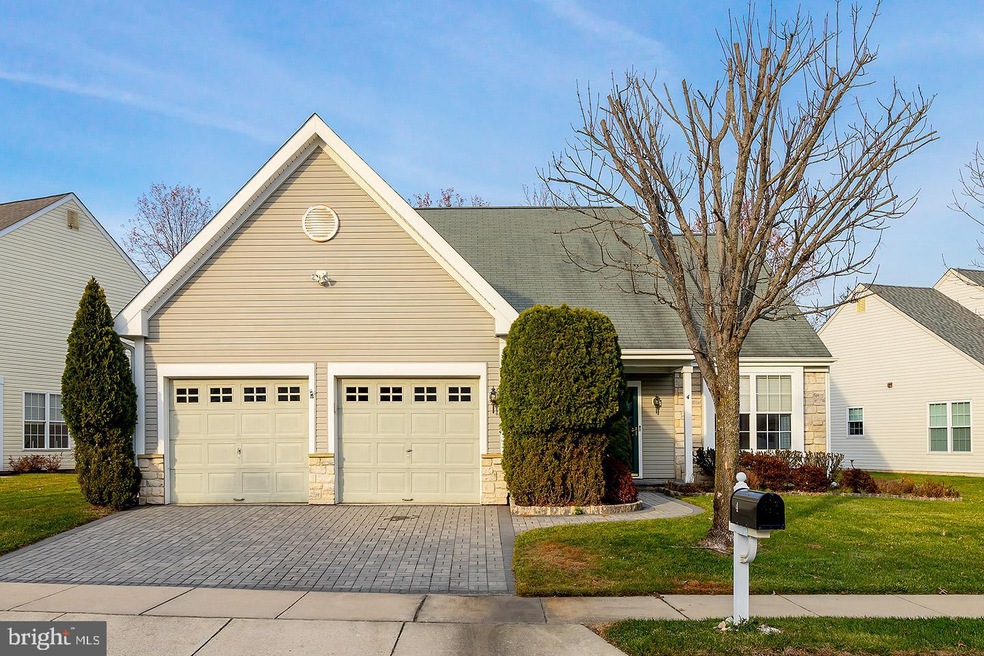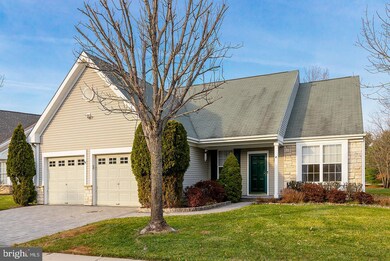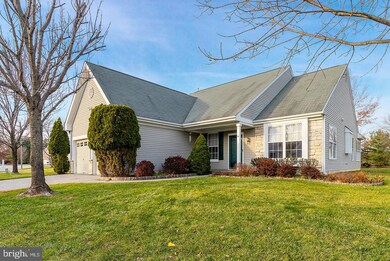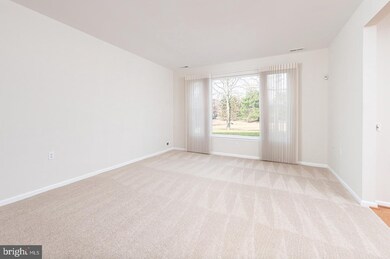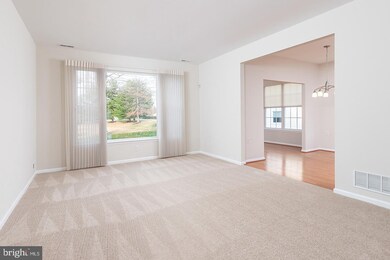
4 Poinsettia Ln Marlton, NJ 08053
Estimated Value: $540,000 - $605,000
Highlights
- Fitness Center
- Clubhouse
- Raised Ranch Architecture
- Senior Living
- Traditional Floor Plan
- Wood Flooring
About This Home
As of January 2022Final and Best due by Sunday December 5, 2021 at 2:00 PM. Looking for an immaculate move in ready home? This beautiful Giverny Model home located in the prestigious 55+ Village Greenes community will not disappoint you! Here you can enjoy the space of a single family home with no stairs and low association fees. Cul de sac location, paver driveway, walkway and quaint covered porch adds to the curb appeal of the home. Updated and beautiful eat in kitchen boasting 42" inch Maple cabinets, crown moulding, granite counters, tiled backsplash, stainless steel appliances plus pantry is waiting for the chef of the home. Sunroom off the kitchen is a wonderful addition to the home. Spacious Great Room is adjacent to the kitchen where you can sit home watch the ball games, movies or relax. Dining room is the perfect size for intimate dinners or large family gatherings celebrating the holidays. Primary bedroom suite is nicely sized and has a walk-in closet. Updated en-suite bathroom boasting his and her vanity, ceramic tile floors and seamless shower with a built-in seat. Spacious second bedroom also has a walk- in closet. The second full bathroom has a tub/ shower combination and there is a first floor laundry room with a full sized washer, dryer and sink. Two car garage with inside access to the house. The backyard of the home has a custom brick patio where you can sit outside to enjoy the fresh air or have a summer barbeque. The home has been freshly painted, brand new carpets, custom Hunter Douglas window treatments, two panel doors, recessed lights, ceiling fans, garage door remotes and so much more. Enjoy the carefree lifestyle where lawn mowing and snow removal are done for you. This active 55+ community has a pool, gym, tennis courts, horseshoe pit and clubhouse which offers daily activities. A wonderful community to be a part of. Don't miss out on this one! A pleasure to show!
Last Agent to Sell the Property
Keller Williams Realty - Cherry Hill License #15951 Listed on: 12/02/2021

Home Details
Home Type
- Single Family
Est. Annual Taxes
- $7,912
Year Built
- Built in 1999
Lot Details
- 8,276 Sq Ft Lot
- Backs To Open Common Area
- Cul-De-Sac
- Extensive Hardscape
- Flag Lot
- Sprinkler System
- Property is in excellent condition
- Property is zoned SEN1
HOA Fees
- $145 Monthly HOA Fees
Parking
- 2 Car Direct Access Garage
- 2 Driveway Spaces
- Oversized Parking
- Front Facing Garage
- Garage Door Opener
Home Design
- Raised Ranch Architecture
- Slab Foundation
- Shingle Roof
- Vinyl Siding
- Brick Front
Interior Spaces
- 1,792 Sq Ft Home
- Property has 1 Level
- Traditional Floor Plan
- Crown Molding
- Wainscoting
- Ceiling Fan
- Recessed Lighting
- Window Treatments
- Window Screens
- Great Room
- Family Room Off Kitchen
- Combination Kitchen and Living
- Dining Room
- Sun or Florida Room
- Garden Views
Kitchen
- Breakfast Area or Nook
- Eat-In Kitchen
- Double Oven
- Electric Oven or Range
- Built-In Range
- Built-In Microwave
- Ice Maker
- Dishwasher
- Stainless Steel Appliances
- Upgraded Countertops
- Disposal
Flooring
- Wood
- Carpet
- Ceramic Tile
- Vinyl
Bedrooms and Bathrooms
- 2 Main Level Bedrooms
- En-Suite Primary Bedroom
- En-Suite Bathroom
- Walk-In Closet
- 2 Full Bathrooms
- Soaking Tub
- Bathtub with Shower
- Walk-in Shower
Laundry
- Laundry Room
- Laundry on main level
- Dryer
- Washer
Home Security
- Storm Windows
- Storm Doors
- Flood Lights
Outdoor Features
- Patio
- Exterior Lighting
- Porch
Utilities
- Forced Air Heating and Cooling System
- Electric Water Heater
Listing and Financial Details
- Tax Lot 00002
- Assessor Parcel Number 13-00015 03-00002
Community Details
Overview
- Senior Living
- Association fees include common area maintenance, lawn maintenance, management, pool(s), recreation facility, snow removal
- Senior Community | Residents must be 55 or older
- Associa Mid Atlantic Management HOA, Phone Number (888) 884-8490
- Village Greenes Subdivision, Giverny Floorplan
- Property Manager
Amenities
- Clubhouse
- Meeting Room
- Party Room
- Recreation Room
Recreation
- Fitness Center
- Community Pool
- Jogging Path
Ownership History
Purchase Details
Home Financials for this Owner
Home Financials are based on the most recent Mortgage that was taken out on this home.Purchase Details
Home Financials for this Owner
Home Financials are based on the most recent Mortgage that was taken out on this home.Purchase Details
Similar Homes in the area
Home Values in the Area
Average Home Value in this Area
Purchase History
| Date | Buyer | Sale Price | Title Company |
|---|---|---|---|
| Vedantham Srinivasa | $445,000 | Surety Title | |
| Whitman Deena A | $193,425 | Fidelity National Title |
Property History
| Date | Event | Price | Change | Sq Ft Price |
|---|---|---|---|---|
| 01/07/2022 01/07/22 | Sold | $445,000 | +12.7% | $248 / Sq Ft |
| 12/06/2021 12/06/21 | Pending | -- | -- | -- |
| 12/02/2021 12/02/21 | For Sale | $395,000 | -- | $220 / Sq Ft |
Tax History Compared to Growth
Tax History
| Year | Tax Paid | Tax Assessment Tax Assessment Total Assessment is a certain percentage of the fair market value that is determined by local assessors to be the total taxable value of land and additions on the property. | Land | Improvement |
|---|---|---|---|---|
| 2024 | $8,482 | $264,000 | $100,000 | $164,000 |
| 2023 | $8,482 | $264,000 | $100,000 | $164,000 |
| 2022 | $8,102 | $264,000 | $100,000 | $164,000 |
| 2021 | $7,908 | $264,000 | $100,000 | $164,000 |
| 2020 | $7,809 | $264,000 | $100,000 | $164,000 |
| 2019 | $7,746 | $264,000 | $100,000 | $164,000 |
| 2018 | $7,638 | $264,000 | $100,000 | $164,000 |
| 2017 | $7,548 | $264,000 | $100,000 | $164,000 |
| 2016 | $7,363 | $264,000 | $100,000 | $164,000 |
| 2015 | $7,234 | $264,000 | $100,000 | $164,000 |
| 2014 | $7,028 | $264,000 | $100,000 | $164,000 |
Agents Affiliated with this Home
-
Arlene & Bonnie Schwartz Team

Seller's Agent in 2022
Arlene & Bonnie Schwartz Team
Keller Williams Realty - Cherry Hill
(856) 217-1200
5 in this area
99 Total Sales
-
Rebecca DeSandro
R
Buyer's Agent in 2022
Rebecca DeSandro
Prime Realty Partners
(267) 431-9894
1 in this area
20 Total Sales
Map
Source: Bright MLS
MLS Number: NJBL2011714
APN: 13-00015-03-00002
- 14 Poinsettia Ln
- 156 Crown Prince Dr
- 10 Daisy Ct
- 51 Hibiscus Dr
- 130 Lowell Dr
- 17 Charlotte Ct
- 24 Huxley Cir
- 23 Marsham Dr
- 11 Weaver Dr
- 100 Fox Hill Dr
- 5304 Baltimore Dr Unit 5304
- 32 Carrington Way
- 2602 Delancey Way Unit 2602
- 1208 Delancey Way Unit 1208
- 1203 Delancey Way
- 53 Lowell Dr
- 2002 Delancey Way Unit 2002
- 15 Normandy Rd
- 5 Grayson Ct
- 17 Alcott Way
- 4 Poinsettia Ln
- 2 Poinsettia Ln
- 6 Poinsettia Ln
- 8 Poinsettia Ln
- 5 Poinsettia Ln
- 7 Poinsettia Ln
- 3 Poinsettia Ln
- 9 Poinsettia Ln
- 1 Poinsettia Ln
- 10 Poinsettia Ln
- 11 Poinsettia Ln
- 12 Poinsettia Ln
- 13 Poinsettia Ln
- 29 Tulip Ct
- 27 Tulip Ct
- 30 Tulip Ct
- 2 Lavender Ct
- 5 Jonquil Place
- 25 Tulip Ct
- 1 Jonquil Place
