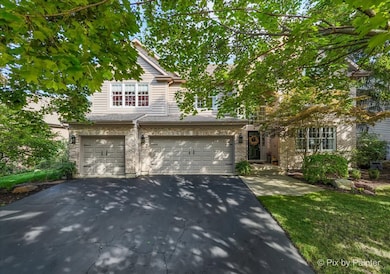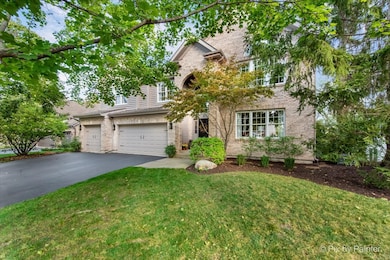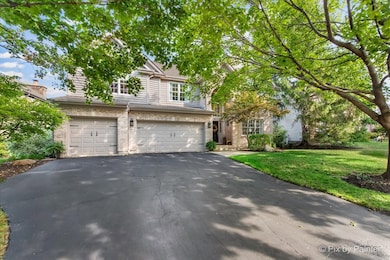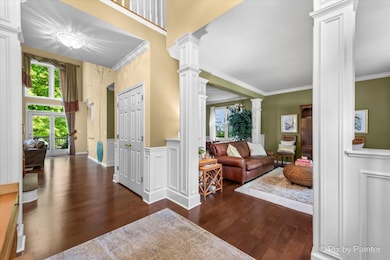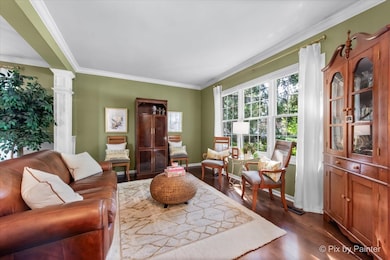
4 Point o Woods Ct Lake In the Hills, IL 60156
Estimated payment $4,355/month
Highlights
- Very Popular Property
- Gated Community
- Mature Trees
- Glacier Ridge Elementary School Rated A-
- Landscaped Professionally
- Clubhouse
About This Home
***Privacy and Luxury at 4 Point O Woods Court in the Boulder Ridge Country Club community of Lake in the Hills*** Nestled away on a secluded cul-de-sac in the prestigious gated community of Boulder Ridge, this extraordinary residence is surrounded by lush greenery, mature trees, and picturesque views. With over 4,000sqft of living space, this gorgeous 4 bedroom, 4 bath Highland model home offers a seamless blend of elegance, simplicity, and functionality. The impressive design of the main floor showcases gleaming hardwood flooring, vaulted ceilings, a welcoming foyer, an inviting living room, a private office, and an elegant formal dining room. The spacious kitchen features beautiful 42in cabinets, beautiful quartz counter tops, a large island, and a separate eating area. Sliding doors lead you from the kitchen to the cozy screened porch and the sizeable deck where you can enjoy gathering and entertaining with friends and family. The main floor also boasts an expansive family room with a striking gas fireplace creating a cozy atmosphere within the generous residence. The second level features a private master bedroom complete with En suite featuring double sink vanities, a separate shower, a whirlpool tub, and his/her walk-in closets. The upper level also features 3 additional bedrooms with ample closet space, and a full bath complete with double sink vanities. The fully finished basement increases your living space with an oversized recreation area, a playroom area, a full bath, and storage space. The lovely backyard provides a serene retreat with a brick paver patio area, lush yard, and beautiful landscaping. Recent updates include hardwood flooring (4yrs), water heater (3yrs), and HVAC (5 yrs). Just minutes away from Boulder Ridge Clubhouse and Golf Course, upscale shopping, restaurants, and entertainment. Don't miss out on this amazing property!
Listing Agent
Perillo Real Estate Group Brokerage Phone: (224) 634-4476 License #471020096 Listed on: 10/06/2025
Home Details
Home Type
- Single Family
Est. Annual Taxes
- $12,982
Year Built
- Built in 1998
Lot Details
- 8,886 Sq Ft Lot
- Cul-De-Sac
- Landscaped Professionally
- Paved or Partially Paved Lot
- Mature Trees
HOA Fees
Parking
- 3 Car Garage
- Driveway
Home Design
- Traditional Architecture
- Brick Exterior Construction
- Asphalt Roof
- Concrete Perimeter Foundation
Interior Spaces
- 3,171 Sq Ft Home
- 2-Story Property
- Paneling
- Vaulted Ceiling
- Ceiling Fan
- Gas Log Fireplace
- Entrance Foyer
- Family Room with Fireplace
- Living Room
- Formal Dining Room
- Home Office
- Recreation Room
- Play Room
- Screened Porch
- Storage Room
Kitchen
- Breakfast Bar
- Range
- Microwave
- Dishwasher
- Disposal
Flooring
- Wood
- Carpet
Bedrooms and Bathrooms
- 4 Bedrooms
- 4 Potential Bedrooms
- Walk-In Closet
- Bathroom on Main Level
- 4 Full Bathrooms
- Dual Sinks
- Whirlpool Bathtub
- Separate Shower
Laundry
- Laundry Room
- Dryer
- Washer
- Sink Near Laundry
Basement
- Basement Fills Entire Space Under The House
- Sump Pump
- Finished Basement Bathroom
Home Security
- Home Security System
- Carbon Monoxide Detectors
Outdoor Features
- Tideland Water Rights
- Deck
- Patio
Schools
- Glacier Ridge Elementary School
- Lundahl Middle School
- Crystal Lake South High School
Utilities
- Forced Air Heating and Cooling System
- Heating System Uses Natural Gas
- Water Softener is Owned
Listing and Financial Details
- Homeowner Tax Exemptions
Community Details
Overview
- Association fees include insurance, security
- Mary Ellen Cohens Association, Phone Number (815) 477-9882
- Boulder Ridge Greens Subdivision, Highland Floorplan
- Property managed by Boulder Ridge Greens Property Owner Associaton
Recreation
- Tennis Courts
- Community Pool
Additional Features
- Clubhouse
- Gated Community
Map
Home Values in the Area
Average Home Value in this Area
Tax History
| Year | Tax Paid | Tax Assessment Tax Assessment Total Assessment is a certain percentage of the fair market value that is determined by local assessors to be the total taxable value of land and additions on the property. | Land | Improvement |
|---|---|---|---|---|
| 2024 | $12,982 | $158,780 | $18,634 | $140,146 |
| 2023 | $12,540 | $142,634 | $16,739 | $125,895 |
| 2022 | $11,896 | $129,880 | $15,242 | $114,638 |
| 2021 | $11,399 | $122,321 | $14,355 | $107,966 |
| 2020 | $11,270 | $119,059 | $13,972 | $105,087 |
| 2019 | $10,649 | $111,743 | $13,615 | $98,128 |
| 2018 | $12,180 | $123,272 | $15,321 | $107,951 |
| 2017 | $12,213 | $116,174 | $14,439 | $101,735 |
| 2016 | $12,233 | $110,453 | $13,728 | $96,725 |
| 2013 | -- | $100,941 | $15,027 | $85,914 |
Property History
| Date | Event | Price | List to Sale | Price per Sq Ft |
|---|---|---|---|---|
| 10/06/2025 10/06/25 | For Sale | $599,000 | -- | $189 / Sq Ft |
Purchase History
| Date | Type | Sale Price | Title Company |
|---|---|---|---|
| Warranty Deed | $490,000 | Global American Title Agency | |
| Warranty Deed | $490,000 | Global American Title Agency | |
| Deed | $465,000 | -- |
Mortgage History
| Date | Status | Loan Amount | Loan Type |
|---|---|---|---|
| Open | $305,000 | Purchase Money Mortgage | |
| Previous Owner | $265,000 | New Conventional | |
| Closed | $60,500 | No Value Available |
About the Listing Agent

Rich is a real estate Broker/Owner with 20 years of experience in residential sales. Before opening Perillo Real Estate Group, Rich was a top producer for RVG Commercial, a Hall of Fame Producer and 100% Club Award recipient with Remax, with over 100 million dollars in real estate sales. He specializes in new home sales, new construction negotiations, and is certified in distressed properties such as; short sale and foreclosure bank negotiations and sales.
Currently, Rich is very
Rich's Other Listings
Source: Midwest Real Estate Data (MRED)
MLS Number: 12486428
APN: 18-24-428-010
- 6 Sherwood Ct
- 7 Shoal Creek Ct
- 2 Twelve Lakes Ct
- 1839 Kings Gate Ln
- 1823 Somerfield Ln
- 1849 Moorland Ln
- 641 Mason Ln
- 1133 Heavens Gate
- 1734 Somerfield Ln
- 3891 Willow View Dr
- 1644 Brigham Ln
- 3925 Peartree Dr
- 3975 Peartree Dr
- 4051 Willow View Dr
- 1644 Stockton Ln
- 769 White Pine Cir
- 675 White Pine Cir
- 1655 Kennsington Ln
- 1740 Bradford Ln
- 1542 Candlewood Dr
- 426 Thunder Ridge
- 213 Rainmaker Run
- 122 Polaris Dr
- 104 Polaris Dr
- 1637 Carlemont Dr
- 1433 Deer Creek Ln
- 1316 Monroe St
- 2955 Talaga Dr Unit 1
- 427 Village Creek Dr Unit 19D
- 464 Village Creek Dr
- 301 Village Creek Dr Unit 2A
- 1395 Skyridge Dr
- 8420 Redtail Dr
- 564 Woods Creek Ln
- 2797 Sorrel Row
- 2521 Waterford Ln
- 316 Plum St
- 951 Golf Course
- 9921 Bedford Dr
- 2660 Harnish Dr

