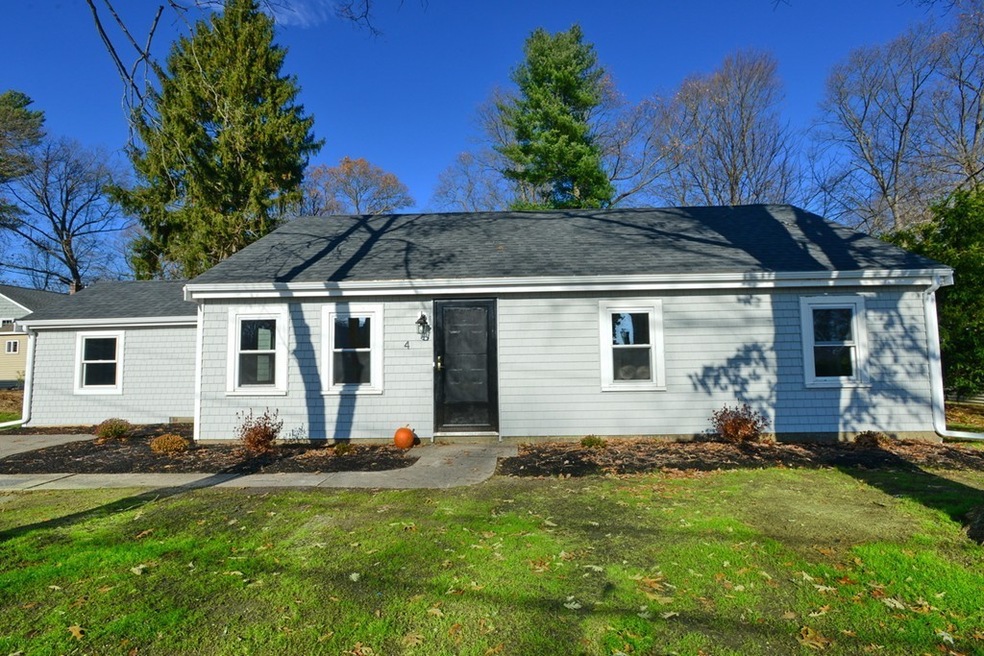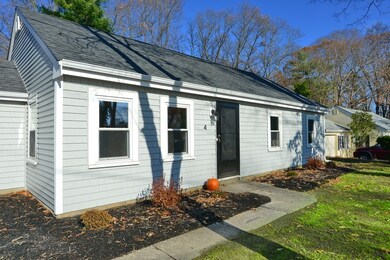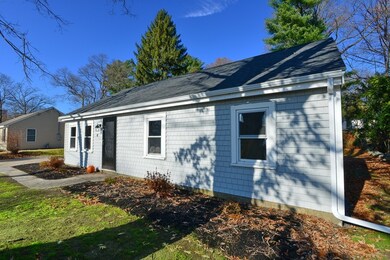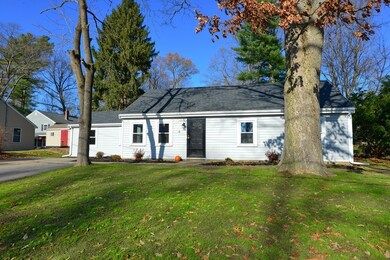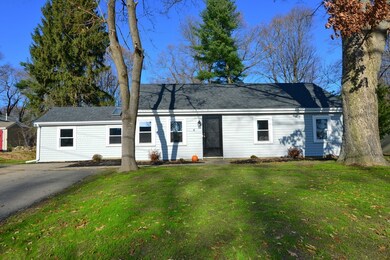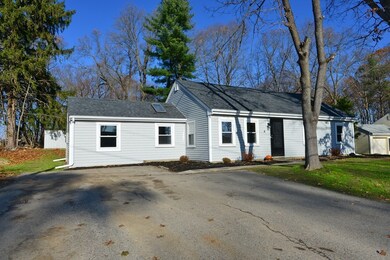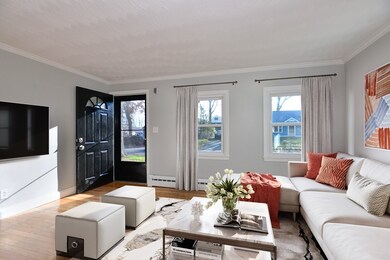
4 Pond View Rd Canton, MA 02021
Highlights
- Engineered Wood Flooring
- Canton High School Rated A
- Storage Shed
About This Home
As of January 2020Beautifully renovated ranch style home in a highly desirable CANTON neighborhood close to downtown, train station & Cobb Corner. This home has just undergone major renovations! The exterior of the property features a new 3D shingled roof, cedar vinyl shingles and a great yard for the kids! The interior features an open concept kitchen/dining area w/ vaulted ceilings & skylights. Interior updates include new kitchen cabinets, quartz countertops, SST appliances and all new Red Oak engineered hardwood flooring throughout w/ a newly added half bathroom w/ W/D hookups. Off of the kitchen behind your private barn door is the huge master bedroom with double closets and cozy wall-to-wall carpeting. On the other wing of the house are 3 additional bedrooms (new carpeting throughout), the renovated full bathroom and the utility room. Boiler was just installed in 2016! House is tied into sewer and gas is also available on the street, if desired for future use.
Home Details
Home Type
- Single Family
Est. Annual Taxes
- $5,324
Year Built
- Built in 1950
Kitchen
- Range
- Microwave
- Freezer
- Dishwasher
Flooring
- Engineered Wood
- Wall to Wall Carpet
Outdoor Features
- Storage Shed
- Rain Gutters
Utilities
- Hot Water Baseboard Heater
- Heating System Uses Oil
- Water Holding Tank
- Oil Water Heater
- Cable TV Available
Additional Features
- Dryer
- Property is zoned R3
Listing and Financial Details
- Assessor Parcel Number M:24 P:26
Ownership History
Purchase Details
Home Financials for this Owner
Home Financials are based on the most recent Mortgage that was taken out on this home.Purchase Details
Home Financials for this Owner
Home Financials are based on the most recent Mortgage that was taken out on this home.Purchase Details
Similar Homes in the area
Home Values in the Area
Average Home Value in this Area
Purchase History
| Date | Type | Sale Price | Title Company |
|---|---|---|---|
| Not Resolvable | $465,000 | None Available | |
| Not Resolvable | $310,000 | -- | |
| Foreclosure Deed | $90,000 | -- |
Mortgage History
| Date | Status | Loan Amount | Loan Type |
|---|---|---|---|
| Open | $82,500 | Second Mortgage Made To Cover Down Payment | |
| Open | $441,750 | New Conventional | |
| Previous Owner | $258,000 | No Value Available | |
| Previous Owner | $54,000 | No Value Available | |
| Previous Owner | $105,000 | No Value Available | |
| Previous Owner | $90,000 | No Value Available |
Property History
| Date | Event | Price | Change | Sq Ft Price |
|---|---|---|---|---|
| 01/30/2020 01/30/20 | Sold | $465,000 | -2.1% | $355 / Sq Ft |
| 12/20/2019 12/20/19 | Pending | -- | -- | -- |
| 12/10/2019 12/10/19 | Price Changed | $474,900 | -1.0% | $362 / Sq Ft |
| 11/20/2019 11/20/19 | For Sale | $479,900 | +54.8% | $366 / Sq Ft |
| 08/27/2019 08/27/19 | Sold | $310,000 | -6.0% | $287 / Sq Ft |
| 06/17/2019 06/17/19 | Pending | -- | -- | -- |
| 06/10/2019 06/10/19 | Price Changed | $329,900 | -5.7% | $305 / Sq Ft |
| 04/25/2019 04/25/19 | For Sale | $349,900 | -- | $324 / Sq Ft |
Tax History Compared to Growth
Tax History
| Year | Tax Paid | Tax Assessment Tax Assessment Total Assessment is a certain percentage of the fair market value that is determined by local assessors to be the total taxable value of land and additions on the property. | Land | Improvement |
|---|---|---|---|---|
| 2025 | $5,324 | $538,300 | $295,000 | $243,300 |
| 2024 | $5,163 | $517,900 | $283,700 | $234,200 |
| 2023 | $5,133 | $485,600 | $283,700 | $201,900 |
| 2022 | $5,000 | $440,500 | $270,200 | $170,300 |
| 2021 | $4,873 | $399,400 | $245,600 | $153,800 |
| 2020 | $3,771 | $308,300 | $233,900 | $74,400 |
| 2019 | $3,473 | $280,100 | $212,600 | $67,500 |
| 2018 | $3,379 | $272,100 | $204,400 | $67,700 |
| 2017 | $3,415 | $267,000 | $200,500 | $66,500 |
| 2016 | $3,365 | $263,100 | $195,500 | $67,600 |
| 2015 | $3,269 | $255,000 | $189,900 | $65,100 |
Agents Affiliated with this Home
-

Seller's Agent in 2020
Kyle Pernock
Keller Williams Elite
(508) 272-0864
96 Total Sales
-

Buyer's Agent in 2020
Anthony Stanton
Boston Realty Company
(781) 964-6626
29 Total Sales
-

Seller's Agent in 2019
Theresa Godin
Conway - Canton
(617) 686-0063
38 in this area
64 Total Sales
Map
Source: MLS Property Information Network (MLS PIN)
MLS Number: 72594693
APN: CANT-000024-000000-000026
- 71 High St
- 194 Washington St Unit E
- 194 Washington St Unit M
- 212 Washington St
- 11 Kathryn Ln
- 45 Century Dr
- 278 Norfolk St
- 3 Walnut Knolls
- 110 Walnut St
- 17 Howard St
- 85 Neponset St Unit 85
- 25 Norfolk St
- 21 Wall St Unit D
- 71 Bolivar St
- 71 Bolivar St Unit B
- 71 Bolivar St Unit A
- 6 Bayberry Dr Unit 4
- 48 Revere St Unit 1
- 84 Walpole St Unit 5D
- 328 N Main St
