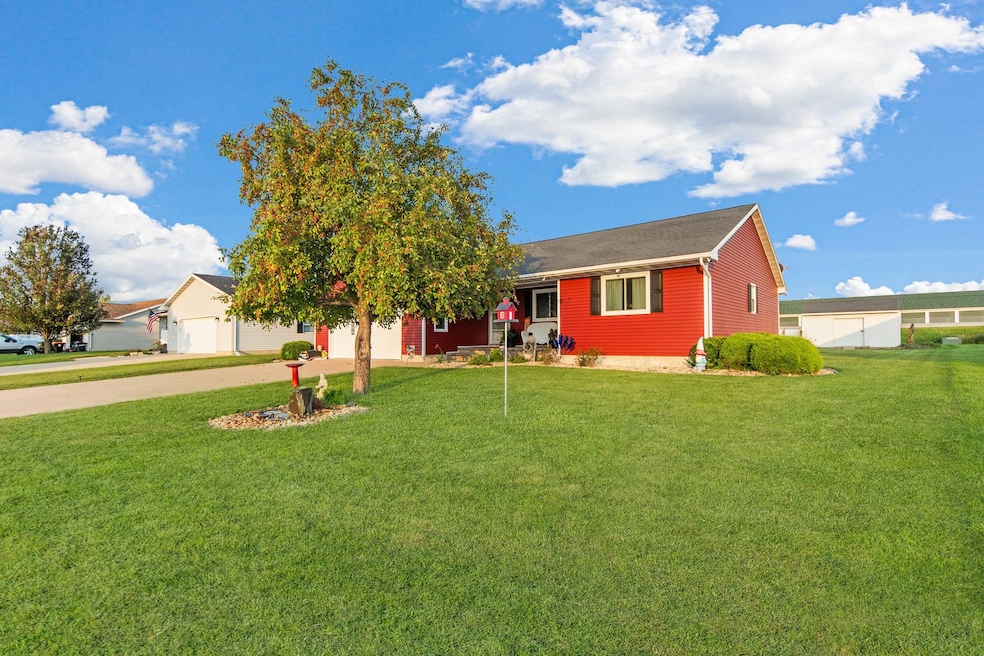
4 Prairie View Wenona, IL 61377
Estimated payment $1,582/month
Highlights
- Ranch Style House
- Laundry Room
- Central Air
- Living Room
- Entrance Foyer
- Dining Room
About This Home
SUPER RANCH STYLE! in an attractive cul-de-sac location in Wenona. Check out this move-in ready, one-story home. The interiors are highlighted by a living room that opens to the dining area & kitchen. There are 3 bedrooms and two bathrooms with one of the bathrooms conveniently located off of the main bedroom. The updated kitchen has been improved with new granite countertops. There is a pantry area along with a room that can be more kitchen storage or a main level laundry. The full basement is oozing with potential. The basement has not been finished but is presently used for storage, exercise room and 'pet owners' will love the built-in pet washing and grooming areas. The dwelling is improved by a two-car attached garage. Plenty of outside areas to enjoy with an open front porch and a partially fenced backyard. The covered back patio with hot tub provides the ideal spot to relax on a peaceful evening. The home is located on a cul-de-sac in a neighborhood of other similar, style homes. Take A Look at this charming home and the cozy community of Wenona with its active downtown and many community events and festivals. The location, just off of I39 gives you quick access to many area communities. Don't Miss This!
Home Details
Home Type
- Single Family
Est. Annual Taxes
- $2,838
Year Built
- Built in 2005
Lot Details
- Lot Dimensions are 90 x 133
Parking
- 2 Car Garage
- Driveway
Home Design
- Ranch Style House
- Asphalt Roof
Interior Spaces
- 1,482 Sq Ft Home
- Entrance Foyer
- Family Room
- Living Room
- Dining Room
- Basement Fills Entire Space Under The House
- Laundry Room
Bedrooms and Bathrooms
- 3 Bedrooms
- 3 Potential Bedrooms
- 2 Full Bathrooms
Schools
- Fieldcrest Elementary School
- Fieldcrest Jr High Middle School
- Fieldcrest High School
Utilities
- Central Air
- Heating System Uses Natural Gas
Map
Home Values in the Area
Average Home Value in this Area
Tax History
| Year | Tax Paid | Tax Assessment Tax Assessment Total Assessment is a certain percentage of the fair market value that is determined by local assessors to be the total taxable value of land and additions on the property. | Land | Improvement |
|---|---|---|---|---|
| 2024 | $5,675 | $70,079 | $4,080 | $65,999 |
| 2023 | $5,675 | $64,352 | $3,747 | $60,605 |
| 2022 | $4,974 | $58,242 | $3,391 | $54,851 |
| 2021 | $4,609 | $53,978 | $3,143 | $50,835 |
| 2020 | $4,460 | $52,103 | $3,034 | $49,069 |
| 2019 | $4,297 | $51,460 | $2,997 | $48,463 |
| 2018 | $4,153 | $51,460 | $2,997 | $48,463 |
| 2017 | $5,071 | $52,510 | $3,058 | $49,452 |
| 2016 | $5,071 | $53,653 | $3,125 | $50,528 |
| 2014 | -- | $53,404 | $3,111 | $50,293 |
| 2013 | -- | $52,465 | $3,056 | $49,409 |
Property History
| Date | Event | Price | Change | Sq Ft Price |
|---|---|---|---|---|
| 09/02/2025 09/02/25 | For Sale | $249,000 | -- | $168 / Sq Ft |
Mortgage History
| Date | Status | Loan Amount | Loan Type |
|---|---|---|---|
| Closed | $112,500 | New Conventional |
Similar Homes in Wenona, IL
Source: Midwest Real Estate Data (MRED)
MLS Number: 12460320
APN: 07-24-479-010
- 1 Arc
- 307 S Hickory St
- 718 W 3rd St S
- 302 N Walnut St
- 303 N Walnut St
- 2 Circle Dr
- 2711 E 800 N
- 203 E Chestnut St
- 107 N Front St
- 722 E Bennington St
- 201 S Maple St
- 0 S Maple St
- 0 S Oak St
- 121 S Main St
- 419 N Willow St
- 313 W Topeka St
- 418 W Santa fe Ave
- NE Corner Rte 251 & 18 Hwy
- 000 County Road 2700 E
- 1088 County Road 2350 E
- 613 W Boys St
- 702 Jackson St Unit B
- 2643 N Il Route 178 Unit 2-4
- 2643 N Illinois Rt 178 Rd Unit Q-1
- 2643 Il-178
- 1714 4th St
- 437 Sterling St
- 527 Gooding St Unit 2ndfloor
- 658 6th St
- 721 6th St
- 1045 Marquette St Unit 2
- 130 E Dakota St
- 1200 Germania Dr
- 905 N Deerfield Rd
- 1028 Pine St
- 519 W Superior St Unit 2
- 1015 La Salle St
- 1103 Post St Unit 2N
- 1011 W Washington St
- 43 Windward Way






