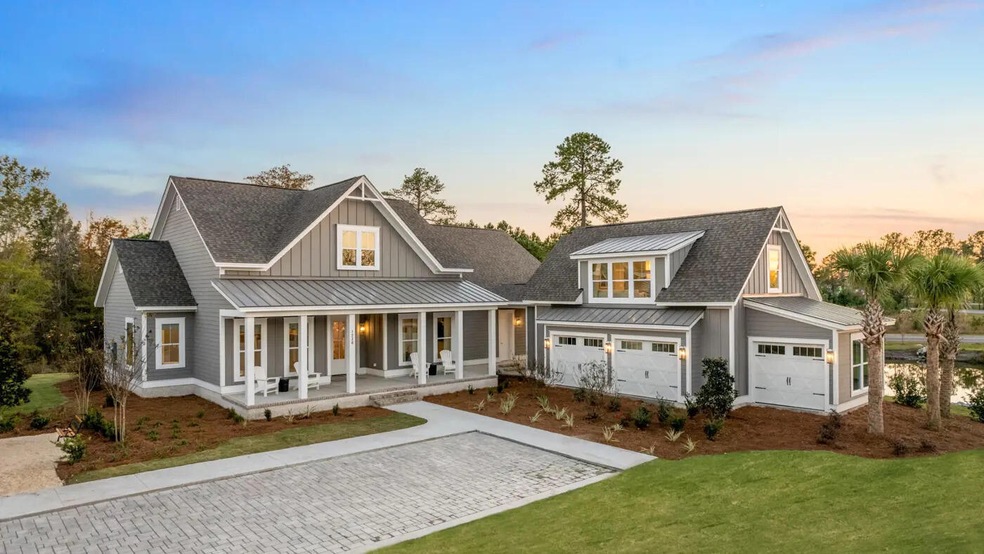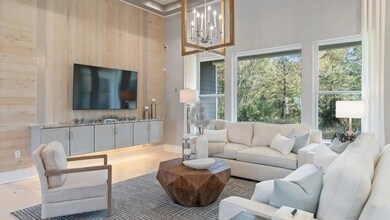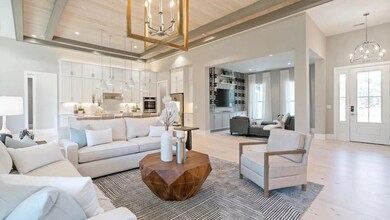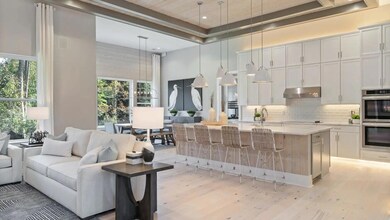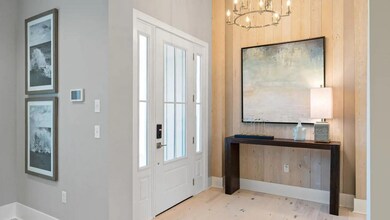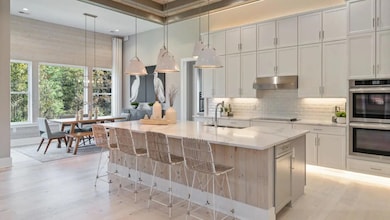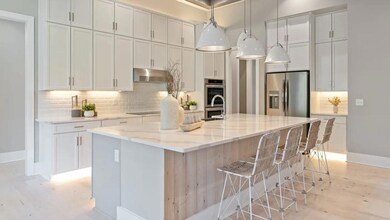4 Preserve Rd Johns Island, SC 29455
Estimated payment $6,925/month
Highlights
- Horses Allowed On Property
- Wooded Lot
- Cathedral Ceiling
- 10.56 Acre Lot
- Traditional Architecture
- Bonus Room
About This Home
This beautiful wooded lot is situated in the natural setting of Edenvale Farms, a rural residential development that offers estate-sized lots where you can embrace all that is Johns Island with plenty of space to do things your own way. This Bluffton home design is just one of the many options offered from Schumacher Homes. This particular design is based on the option for the detached three car garage with bonus living space above. There is also a design package in the documents section which further explains the specific design options and finishes, but final design and feature choices will be through Schumacher Homes directly. At closing the lot would be purchased and the construction process would then be directly through Schumacher homes.This home is also marketed separately as vacant land which can be viewed by visiting MLS #24016497.
Home Details
Home Type
- Single Family
Est. Annual Taxes
- $2,759
Year Built
- 2026
Lot Details
- 10.56 Acre Lot
- Elevated Lot
- Wooded Lot
- Development of land is proposed phase
HOA Fees
- $46 Monthly HOA Fees
Parking
- 3 Car Garage
- Off-Street Parking
Home Design
- Traditional Architecture
- Slab Foundation
- Architectural Shingle Roof
Interior Spaces
- 2,455 Sq Ft Home
- 1-Story Property
- Smooth Ceilings
- Cathedral Ceiling
- Thermal Windows
- Insulated Doors
- Entrance Foyer
- Great Room
- Formal Dining Room
- Bonus Room
- Luxury Vinyl Plank Tile Flooring
- Laundry Room
Kitchen
- Eat-In Kitchen
- Electric Range
- Dishwasher
- Kitchen Island
Bedrooms and Bathrooms
- 3 Bedrooms
- Walk-In Closet
- Garden Bath
Schools
- Mt. Zion Elementary School
- Haut Gap Middle School
- St. Johns High School
Utilities
- Central Air
- No Heating
Additional Features
- Covered Patio or Porch
- Horses Allowed On Property
Community Details
Overview
- Built by Schumacher Homes
- Edenvale Farms Subdivision
Recreation
- Horses Allowed in Community
Map
Home Values in the Area
Average Home Value in this Area
Tax History
| Year | Tax Paid | Tax Assessment Tax Assessment Total Assessment is a certain percentage of the fair market value that is determined by local assessors to be the total taxable value of land and additions on the property. | Land | Improvement |
|---|---|---|---|---|
| 2024 | $2,759 | $11,290 | $0 | $0 |
| 2023 | $2,759 | $11,290 | $0 | $0 |
| 2022 | $2,574 | $11,290 | $0 | $0 |
| 2021 | $2,545 | $11,290 | $0 | $0 |
| 2020 | $2,510 | $11,290 | $0 | $0 |
| 2019 | $2,295 | $9,820 | $0 | $0 |
| 2017 | $2,171 | $9,820 | $0 | $0 |
| 2016 | $2,087 | $9,820 | $0 | $0 |
| 2015 | $1,960 | $9,820 | $0 | $0 |
| 2014 | $1,883 | $0 | $0 | $0 |
| 2011 | -- | $0 | $0 | $0 |
Property History
| Date | Event | Price | List to Sale | Price per Sq Ft |
|---|---|---|---|---|
| 07/14/2025 07/14/25 | For Sale | $1,264,044 | +153.3% | $515 / Sq Ft |
| 07/11/2025 07/11/25 | For Sale | $499,000 | -60.5% | -- |
| 07/07/2025 07/07/25 | Off Market | $1,264,044 | -- | -- |
| 07/07/2025 07/07/25 | Off Market | $499,000 | -- | -- |
| 02/19/2025 02/19/25 | For Sale | $1,264,044 | +153.3% | $515 / Sq Ft |
| 01/14/2025 01/14/25 | For Sale | $499,000 | 0.0% | -- |
| 12/18/2024 12/18/24 | Off Market | $499,000 | -- | -- |
| 06/28/2024 06/28/24 | For Sale | $499,000 | -- | -- |
Purchase History
| Date | Type | Sale Price | Title Company |
|---|---|---|---|
| Deed | $195,000 | -- | |
| Deed | $121,250 | -- |
Source: CHS Regional MLS
MLS Number: 25004410
APN: 258-00-00-044
- 3101 Donnelly Ln
- 2591 Bohicket 1 Rd
- 3205 Duck Pond Rd
- 00 Duck Pond Rd
- 000 Duck Pond Rd
- 2591 Bohicket Rd
- 3255 Edenvale Rd
- 0 Handsome Dr Unit 25000088
- 0 Hoopstick Island Rd Unit Lot 1 25012752
- 0 Hoopstick Island Rd Unit Lot 2 25012754
- 0 Hoopstick Island Rd Unit Lot 4 25012757
- 0 Hoopstick Island Rd Unit Lot 3 25012756
- 3002 Edenvale Rd
- 0 Shadow Pond Rd Unit 25021918
- 2 Shadow Pond Rd
- 2958 Lodge Berry Ln
- 2936 Lodge Berry Ln
- 2944 Lodge Berry Ln
- 0 Bohicket Rd Unit 24031144
- 0 Bohicket Rd Unit 24026293
- 3494 River Rd
- 1969 High Meadow St
- 2029 Harlow Way
- 1594 Point Park Dr
- 3297 Walter Dr
- 2319 Brinkley Rd
- 3254 Hartwell St
- 1514 Thoroughbred Blvd
- 3258 Timberline Dr
- 2027 Blue Bayou Blvd
- 3014 Reva Ridge Dr
- 2735 Exchange Landing Rd
- 2030 Wildts Battery Blvd
- 2714 Sunrose Ln
- 1735 Brittlebush Ln
- 2925 Wilson Creek Ln
- 1830 Produce Ln
- 5081 Cranesbill Way
- 1529 Star Flower Alley
- 1823 Produce Ln
