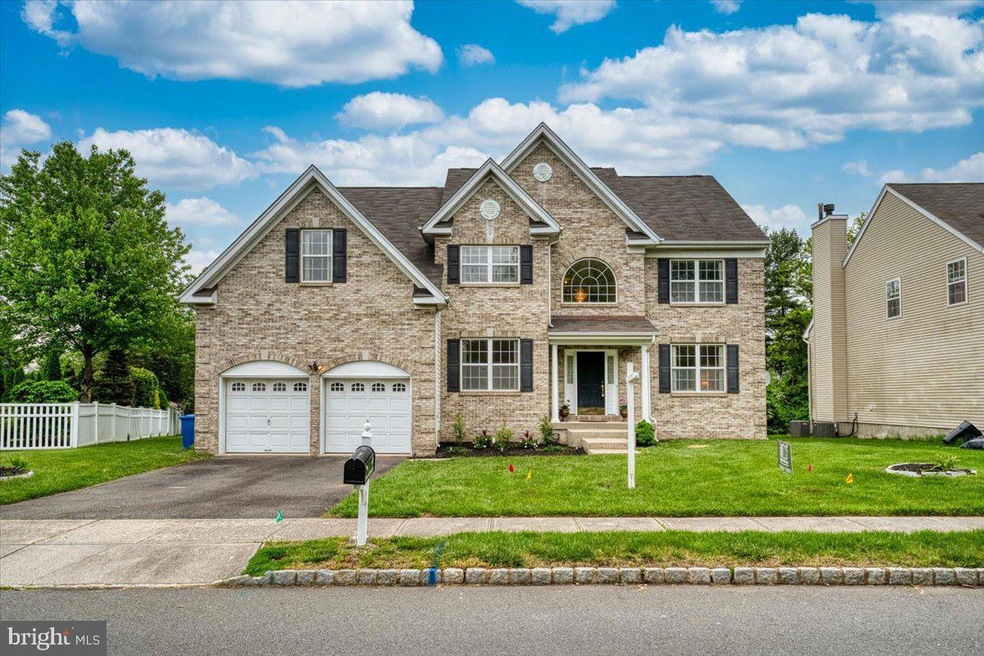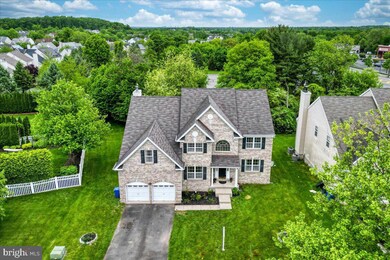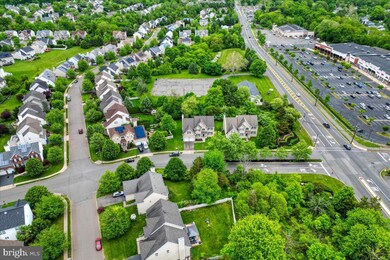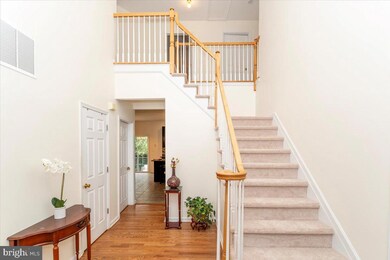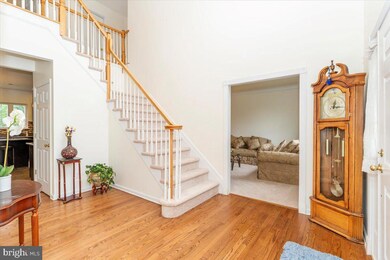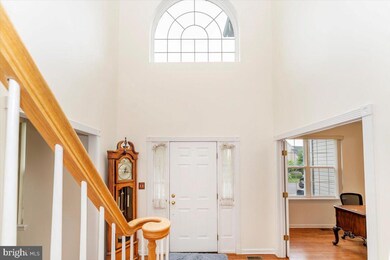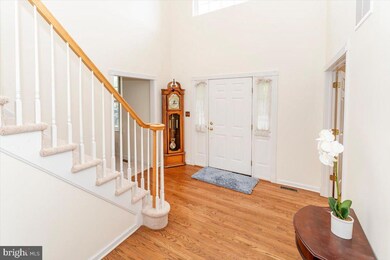
4 Princeton Highlands Blvd Princeton, NJ 08540
Ten Mile Run NeighborhoodHighlights
- Traditional Architecture
- Furnished
- 2 Car Attached Garage
- Wood Flooring
- Butlers Pantry
- Eat-In Kitchen
About This Home
As of July 2024Discover comfort and convenience in this well-maintained fully furnished Emerald model home, with 4 bedrooms + office and a 2 car garage, located in the desirable Princeton Highlands. The entrance of this center-hall colonial greets you with a two-story foyer and elegant hardwood floors. The has been updated with fresh carpets, neutral paint, refreshed hardwood floors, and landscaping.
The main level offers a spacious 2-story family room with hardwood floors, second staircase, and a wood-burning fireplace. The kitchen is updated with granite countertops, ceramic tile floors, a center island, and stainless-steel appliances. The first floor also includes an office with hardwood floors, powder room, formal living room, dining room with hardwood floors, and a large laundry room.
Upstairs, the master bedroom features a walk-in closet and an ensuite bath. There are three additional bedrooms and a common bathroom. The large basement offers additional storage or space for future finishing.
The home comes fully furnished, including furniture for the formal dining room, living room, office, family room, patio, master bedroom, bedroom 2, and bedroom 3.
Outside, the backyard features a paver patio ideal for outdoor activities. Conveniently located within walking distance of the NYC bus routes, and within minutes of shopping centers, highways, and train stations, this home supports a commuter lifestyle. A practical and inviting property, it's ready for viewing.
Last Agent to Sell the Property
Weichert Realtors - Princeton License #RS373276 Listed on: 05/15/2024

Home Details
Home Type
- Single Family
Est. Annual Taxes
- $14,363
Year Built
- Built in 2002
Lot Details
- 0.35 Acre Lot
- Property is in excellent condition
- Property is zoned R10A
HOA Fees
- $28 Monthly HOA Fees
Parking
- 2 Car Attached Garage
- 2 Driveway Spaces
- Garage Door Opener
Home Design
- Traditional Architecture
- Brick Exterior Construction
- Permanent Foundation
- Shingle Roof
- Vinyl Siding
Interior Spaces
- 3,349 Sq Ft Home
- Property has 2 Levels
- Furnished
- Marble Fireplace
- Unfinished Basement
- Basement Fills Entire Space Under The House
Kitchen
- Eat-In Kitchen
- Butlers Pantry
- Gas Oven or Range
- Stove
- Microwave
- Kitchen Island
Flooring
- Wood
- Carpet
- Ceramic Tile
Bedrooms and Bathrooms
- 4 Bedrooms
- En-Suite Bathroom
- Walk-In Closet
Laundry
- Laundry on main level
- Electric Dryer
- Washer
Accessible Home Design
- Garage doors are at least 85 inches wide
- More Than Two Accessible Exits
Utilities
- Forced Air Heating and Cooling System
- Natural Gas Water Heater
Community Details
- Association fees include snow removal, common area maintenance
- Avc Property Management Llc. HOA
- Princeton Highlands Subdivision
Listing and Financial Details
- Tax Lot 00015
- Assessor Parcel Number 08-00011 10-00015
Ownership History
Purchase Details
Home Financials for this Owner
Home Financials are based on the most recent Mortgage that was taken out on this home.Purchase Details
Purchase Details
Purchase Details
Purchase Details
Home Financials for this Owner
Home Financials are based on the most recent Mortgage that was taken out on this home.Similar Homes in Princeton, NJ
Home Values in the Area
Average Home Value in this Area
Purchase History
| Date | Type | Sale Price | Title Company |
|---|---|---|---|
| Deed | $990,000 | Fidelity National Title | |
| Deed | $580,000 | -- | |
| Deed | -- | -- | |
| Deed | $550,000 | -- | |
| Deed | $384,990 | -- |
Mortgage History
| Date | Status | Loan Amount | Loan Type |
|---|---|---|---|
| Open | $940,500 | New Conventional | |
| Previous Owner | $200,000 | New Conventional | |
| Previous Owner | $20,000 | New Conventional | |
| Previous Owner | $210,000 | No Value Available |
Property History
| Date | Event | Price | Change | Sq Ft Price |
|---|---|---|---|---|
| 07/18/2024 07/18/24 | Sold | $990,000 | +7.7% | $296 / Sq Ft |
| 05/15/2024 05/15/24 | For Sale | $919,000 | -- | $274 / Sq Ft |
Tax History Compared to Growth
Tax History
| Year | Tax Paid | Tax Assessment Tax Assessment Total Assessment is a certain percentage of the fair market value that is determined by local assessors to be the total taxable value of land and additions on the property. | Land | Improvement |
|---|---|---|---|---|
| 2024 | $14,363 | $796,600 | $385,200 | $411,400 |
| 2023 | $13,965 | $726,600 | $315,200 | $411,400 |
| 2022 | $13,113 | $646,600 | $235,200 | $411,400 |
| 2021 | $12,388 | $606,600 | $195,200 | $411,400 |
| 2020 | $13,703 | $606,600 | $195,200 | $411,400 |
| 2019 | $13,244 | $579,100 | $167,700 | $411,400 |
| 2018 | $13,264 | $574,200 | $157,700 | $416,500 |
| 2017 | $13,316 | $574,200 | $157,700 | $416,500 |
| 2016 | $13,314 | $569,200 | $152,700 | $416,500 |
| 2015 | $13,106 | $564,200 | $147,700 | $416,500 |
| 2014 | $12,566 | $549,200 | $132,700 | $416,500 |
Agents Affiliated with this Home
-
Upen Goculdas

Seller's Agent in 2024
Upen Goculdas
Weichert Corporate
(609) 865-8404
1 in this area
6 Total Sales
-
datacorrect BrightMLS
d
Buyer's Agent in 2024
datacorrect BrightMLS
Non Subscribing Office
Map
Source: Bright MLS
MLS Number: NJSO2003218
APN: 08-00011-10-00015
