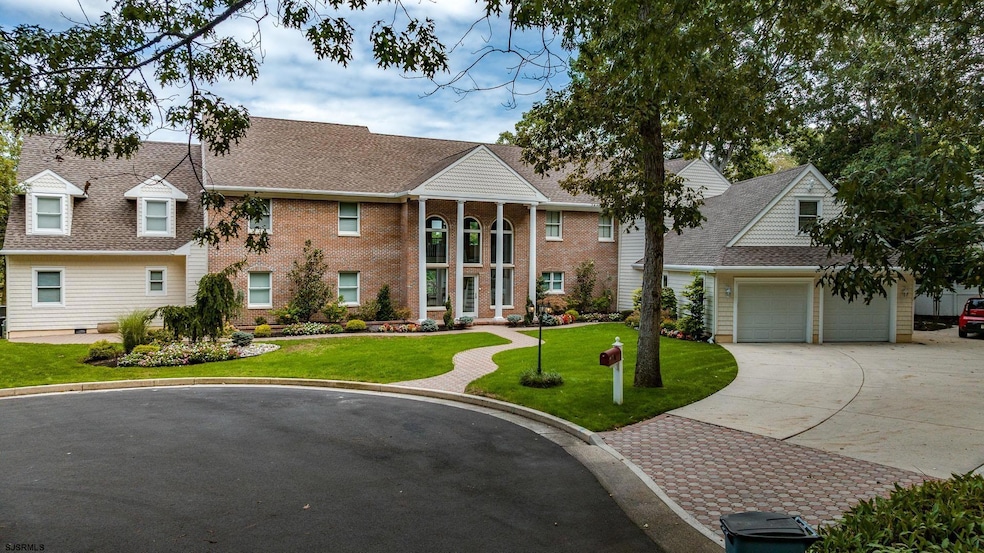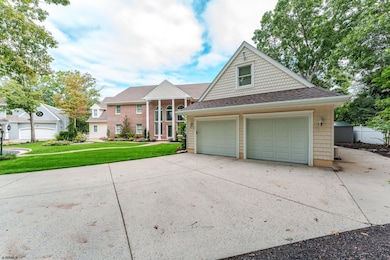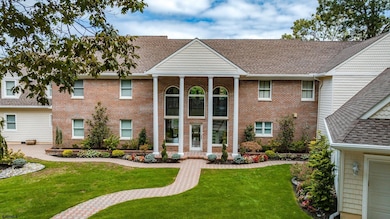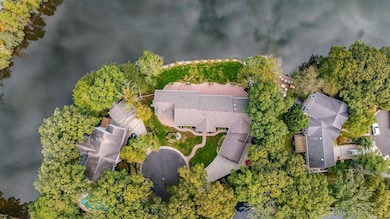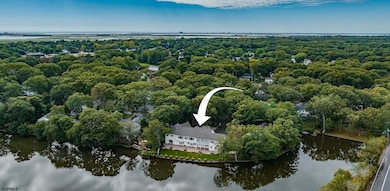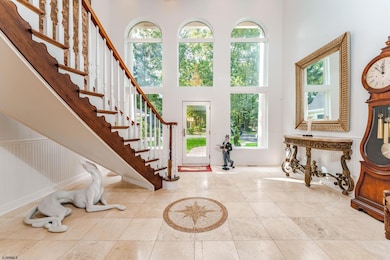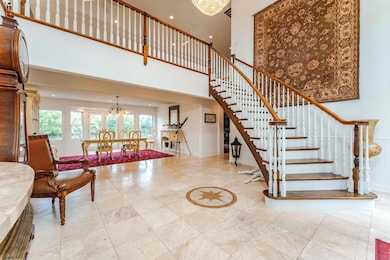4 Princeton Ln Linwood, NJ 08221
Estimated payment $10,306/month
Highlights
- Lake Front
- Deck
- Marble Flooring
- Seaview Elementary School Rated A-
- Multiple Fireplaces
- Main Floor Primary Bedroom
About This Home
Lakefront living and cul-de-sac privacy define this expansive Linwood residence, offering over 6,700 square feet of thoughtfully designed space with six bedrooms and five bathrooms. Originally a rancher, the home underwent a major renovation and expansion to create a flexible layout with multiple living and dining areas. The two-story foyer, highlighted by a sweeping staircase and chandelier, opens to a series of inviting rooms. The chef’s kitchen showcases cherry cabinetry, a center island with a second sink, multi-level granite counters with bar seating, and stainless steel appliances including double ovens and a gas range. Just off the kitchen, the dining and living areas share a gas fireplace-an ideal setting for entertaining or spending time with family and guests. A laundry room and full bath are conveniently located nearby. Beyond the main living areas, multiple rooms offer flexible use, including spaces currently serving as a movie theater, workout room, office, and spare bedrooms. Upstairs, a secondary living area features a fireplace and large windows overlooking the lake. The primary suite offers a fireplace, an oversized walk-in closet with a built-in vanity, an attached bathroom with a large walk-in shower and jetted tub, and access to the back deck. Also on this level are two additional bedrooms, a full bathroom, and a custom cherry wood bar. Additional features include travertine tile and hardwood flooring, oversized walk-in closets, recessed lighting, laundry on both levels, and multi-zone HVAC. The fenced-in backyard provides a private outdoor retreat with direct lakefront views, a paver patio, and ample space for relaxing or entertaining. The two-car garage includes an additional storage room above, accessible from the second floor of the home. Situated in a beautiful neighborhood, this lakefront property is just minutes from the beaches of Ocean City, Margate, and Longport, as well as nearby parks, dining, and shopping. With a generous layout, scenic views, and desirable location, this home truly stands out.
Home Details
Home Type
- Single Family
Est. Annual Taxes
- $28,615
Lot Details
- Lot Dimensions are 107x103
- Lake Front
- Fenced
Home Design
- Brick Exterior Construction
- Vinyl Siding
Interior Spaces
- 2-Story Property
- Bar
- Ceiling Fan
- Recessed Lighting
- Multiple Fireplaces
- Gas Log Fireplace
- Family Room with Fireplace
- Great Room
- Living Room with Fireplace
- Dining Room
- Den
- Home Security System
Kitchen
- Breakfast Area or Nook
- Eat-In Kitchen
- Double Self-Cleaning Oven
- Stove
- Microwave
- Dishwasher
- Kitchen Island
- Disposal
Flooring
- Wood
- Carpet
- Marble
- Tile
Bedrooms and Bathrooms
- 6 Bedrooms
- Primary Bedroom on Main
- Walk-In Closet
- 5 Full Bathrooms
Laundry
- Laundry Room
- Dryer
- Washer
Parking
- 2 Car Garage
- Parking Pad
Outdoor Features
- Deck
- Patio
- Porch
Utilities
- Forced Air Zoned Heating and Cooling System
- Heating System Uses Natural Gas
Listing and Financial Details
- Tax Lot 6
Map
Home Values in the Area
Average Home Value in this Area
Tax History
| Year | Tax Paid | Tax Assessment Tax Assessment Total Assessment is a certain percentage of the fair market value that is determined by local assessors to be the total taxable value of land and additions on the property. | Land | Improvement |
|---|---|---|---|---|
| 2025 | $27,785 | $728,300 | $180,000 | $548,300 |
| 2024 | $27,785 | $728,300 | $180,000 | $548,300 |
| 2023 | $26,496 | $728,300 | $180,000 | $548,300 |
| 2022 | $26,496 | $728,300 | $180,000 | $548,300 |
| 2021 | $26,263 | $728,300 | $180,000 | $548,300 |
| 2020 | $25,898 | $728,300 | $180,000 | $548,300 |
| 2019 | $25,345 | $728,300 | $180,000 | $548,300 |
| 2018 | $24,777 | $728,300 | $180,000 | $548,300 |
| 2017 | $24,282 | $728,300 | $180,000 | $548,300 |
| 2016 | $28,998 | $900,000 | $288,700 | $611,300 |
| 2015 | $33,543 | $1,040,100 | $288,700 | $751,400 |
| 2014 | $32,243 | $1,040,100 | $288,700 | $751,400 |
Property History
| Date | Event | Price | List to Sale | Price per Sq Ft |
|---|---|---|---|---|
| 11/08/2025 11/08/25 | For Sale | $1,499,999 | -- | -- |
Purchase History
| Date | Type | Sale Price | Title Company |
|---|---|---|---|
| Deed | $370,000 | -- | |
| Deed | $370,000 | Surety Title Agency Of Atlan |
Mortgage History
| Date | Status | Loan Amount | Loan Type |
|---|---|---|---|
| Open | $351,500 | Purchase Money Mortgage | |
| Closed | $351,500 | Purchase Money Mortgage |
Source: South Jersey Shore Regional MLS
MLS Number: 602166
APN: 14-00048-0000-00006
- 209 Belhaven Ave
- 9 Catalina Dr Unit 9
- 102 Morris Ave
- 7 Woodstock Dr
- 1714 New Rd
- 1016 Richard Dr
- 1011 New Rd
- 1610 Shore Rd
- 11 Carrann Ln
- 1005 Bartlett Ave
- 1026 Bartlett Ave
- 1026 Bartlett Dr
- 105 W Edgewood Ave
- 103 E Patcong Ave
- 1610 Woodlynne Blvd
- 911 Bartlett Ave
- 1201 Woodlynne Blvd
- 108 Holly Ln
- 110 E Patcong Ave
- 901 Oak Ave
- 2 Woodstock Dr
- 27 Elm Ave Unit 1
- 204 Barr Ave
- 100 New Rd
- 118 Cleveland Ave
- 16 Crestmont Dr Unit A
- 32 W Johnson Ave
- 40 Chapman Blvd
- 222 W Groveland Ave
- 9 Pacific Ave
- 180 Exton Rd
- 555 Shore Rd
- 158 Jordan Rd
- 582 2nd St
- 210 Harbour Cove
- 309 Clark Place
- 1414 Shore Rd
- 752 7th St
- 19 S Laurel Dr
- 20 S Laurel Dr
