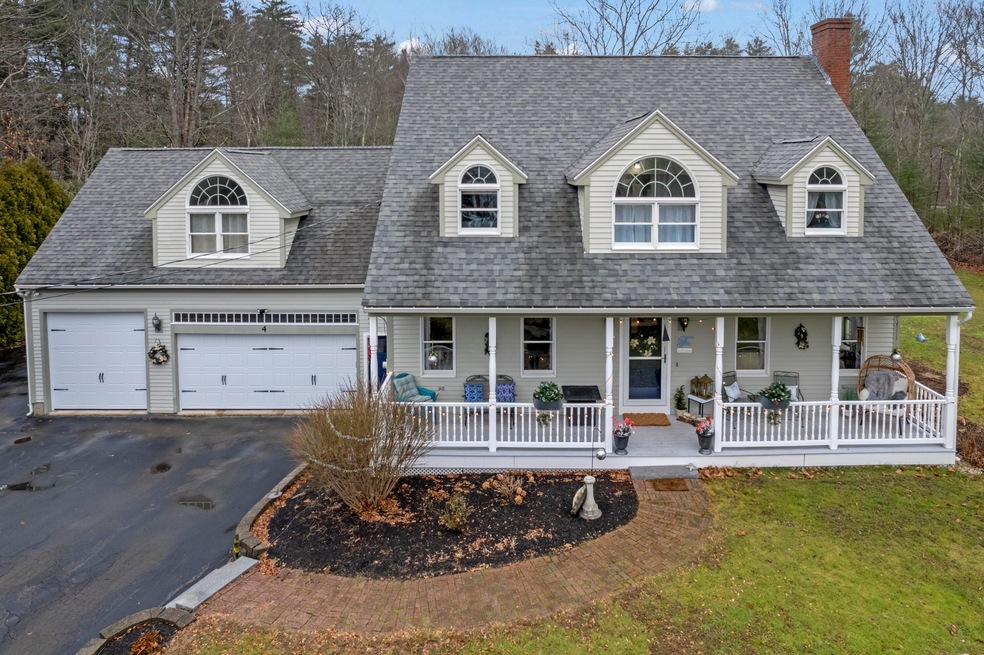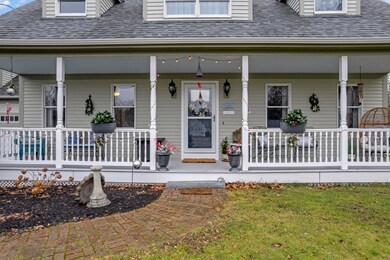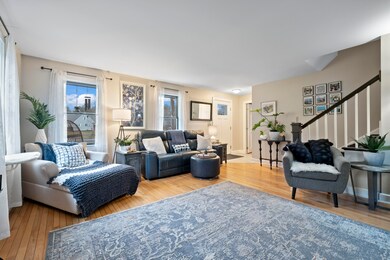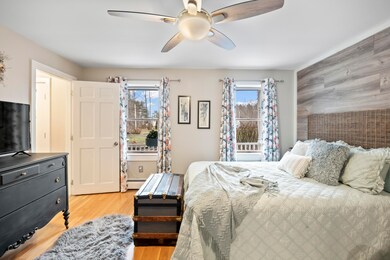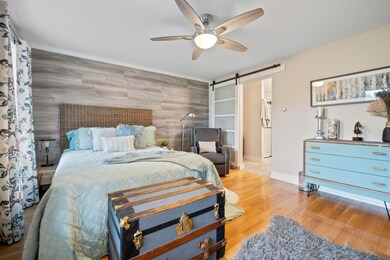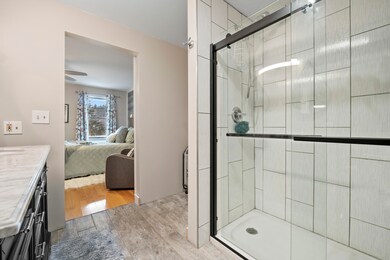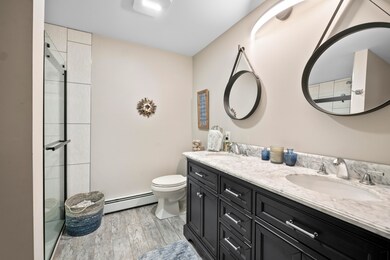Welcome to this charming Cape nestled into a cul de sac in the beautiful town of York, Maine. With a generous living space of 3,500 square feet, this home offers ample room for comfortable living and entertaining.
Step inside and be greeted by a warm and inviting atmosphere, tastefully updated, with a wood fireplace and abundant natural light. The main level features a spacious living room, open to a recently renovated, well-appointed kitchen, ensuring your guests have plenty of room to mix and mingle when you entertain.
This home offers four bedrooms, and 2 Primary Suites, one on each level. Each bedroom is thoughtfully designed with comfort in mind, offering a peaceful retreat at the end of the day. Four bathrooms ensure convenience and privacy for everyone.
Outside, you'll find a beautifully landscaped yard, perfect for outdoor activities and gatherings. Enjoy the serene surroundings and take in the fresh Maine air from the comfort of your own backyard, especially from your very own hot-tub! Just in time for winter, you can say 'goodbye' to sweeping snow off your car by using the 3-car attached garage, with direct entry. There's plenty of storage in both the garage, basement, and potential to expand into the 3rd story attic as well.
Located in the desirable town of York, this home offers easy access to local amenities, including shops, restaurants, and schools. Explore the nearby beaches, parks, and hiking trails, immersing yourself in the natural beauty that Maine has to offer.
Don't miss the opportunity to make this charming cape house your new home. Schedule a showing today and experience the comfort and tranquility it has to offer. Showings begin at the twilight open house on Friday, December 29th from 4:30-6pm, with a second open house Saturday 12/30 from 10:30-12. Seller is a licensed Realtor.

