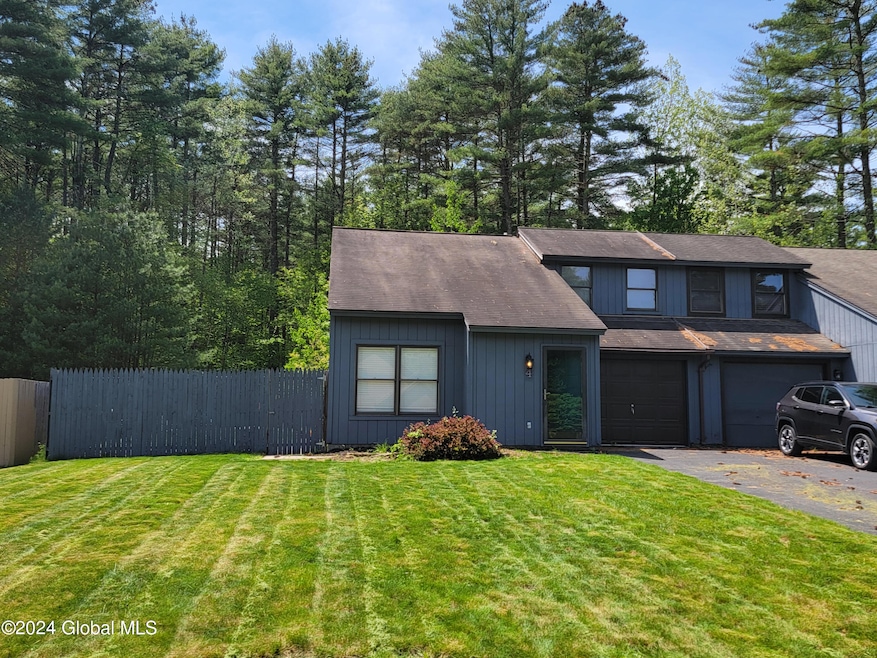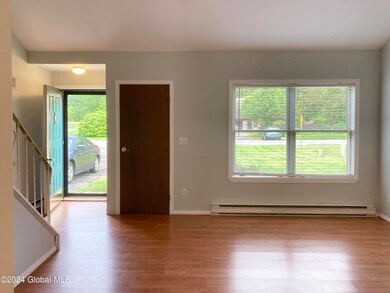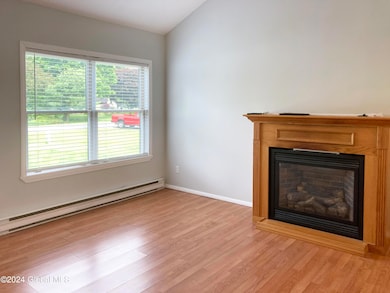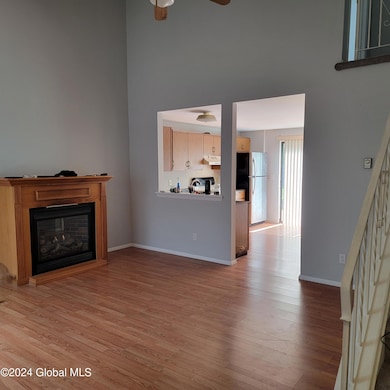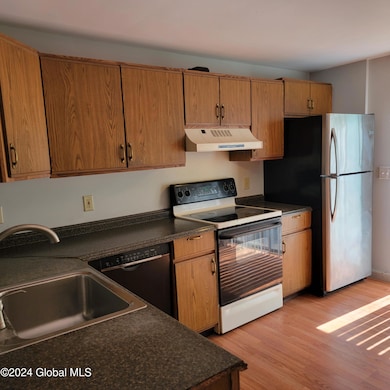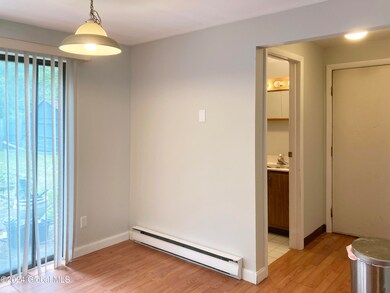
4 Queen Ann Ct Queensbury, NY 12804
Highlights
- Vaulted Ceiling
- Recreation Facilities
- Bathroom on Main Level
- Queensbury Middle School Rated A-
- Patio
- Sliding Doors
About This Home
As of June 2025Great location for this 2BR, 1.5BA townhome in Queen Victoria's Grant in desirable Queensbury. Living room with gas fireplace, kitchen, laundry and half bath downstairs, 2 bedrooms and full bath up. Fenced back yard with patio and garden beds, perfect for entertaining, pets and green thumbs alike. Walking distance to the Halfway Brook Trail Head and minutes from shopping, dining and entertainment is Glens Falls, Queensbury and Lake George. Queensbury schools.
Last Agent to Sell the Property
Performance Realty Group License #10491213687 Listed on: 07/31/2024
Townhouse Details
Home Type
- Townhome
Est. Annual Taxes
- $3,200
Year Built
- Built in 1990
Lot Details
- 5,663 Sq Ft Lot
- Back Yard Fenced
- Cleared Lot
- Garden
HOA Fees
- $49 Monthly HOA Fees
Parking
- 1 Car Garage
- Driveway
Home Design
- Slab Foundation
- Asphalt
Interior Spaces
- 948 Sq Ft Home
- 2-Story Property
- Vaulted Ceiling
- Paddle Fans
- Gas Fireplace
- Sliding Doors
- Living Room with Fireplace
Kitchen
- Range<<rangeHoodToken>>
- Dishwasher
Flooring
- Carpet
- Linoleum
- Laminate
Bedrooms and Bathrooms
- 2 Bedrooms
- Bathroom on Main Level
Laundry
- Laundry on main level
- Washer and Dryer
Home Security
Outdoor Features
- Patio
Schools
- Queensbury Elementary School
- Queensbury Senior High School
Utilities
- No Cooling
- Heating System Uses Natural Gas
- Baseboard Heating
- Electric Baseboard Heater
- Shared Septic
- Cable TV Available
Listing and Financial Details
- Legal Lot and Block 29 / 2
- Assessor Parcel Number 523400 301.20-2-29
Community Details
Overview
- Association fees include sewer
Amenities
- Laundry Facilities
Recreation
- Recreation Facilities
Security
- Carbon Monoxide Detectors
- Fire and Smoke Detector
Ownership History
Purchase Details
Home Financials for this Owner
Home Financials are based on the most recent Mortgage that was taken out on this home.Purchase Details
Purchase Details
Similar Homes in Queensbury, NY
Home Values in the Area
Average Home Value in this Area
Purchase History
| Date | Type | Sale Price | Title Company |
|---|---|---|---|
| Warranty Deed | $195,000 | None Available | |
| Warranty Deed | $195,000 | None Available | |
| Deed | $121,052 | Mark Delsignore | |
| Deed | $121,052 | Mark Delsignore | |
| Deed | $76,000 | Barry J Jones | |
| Deed | $76,000 | Barry J Jones |
Mortgage History
| Date | Status | Loan Amount | Loan Type |
|---|---|---|---|
| Open | $156,000 | Purchase Money Mortgage | |
| Closed | $156,000 | Purchase Money Mortgage | |
| Previous Owner | $107,200 | Stand Alone Refi Refinance Of Original Loan |
Property History
| Date | Event | Price | Change | Sq Ft Price |
|---|---|---|---|---|
| 06/30/2025 06/30/25 | Sold | $235,000 | +4.4% | $248 / Sq Ft |
| 05/11/2025 05/11/25 | Pending | -- | -- | -- |
| 05/08/2025 05/08/25 | For Sale | $225,000 | +15.4% | $237 / Sq Ft |
| 11/25/2024 11/25/24 | Sold | $195,000 | -7.1% | $206 / Sq Ft |
| 08/21/2024 08/21/24 | Pending | -- | -- | -- |
| 08/04/2024 08/04/24 | Price Changed | $210,000 | -4.5% | $222 / Sq Ft |
| 07/31/2024 07/31/24 | For Sale | $220,000 | 0.0% | $232 / Sq Ft |
| 07/13/2024 07/13/24 | Pending | -- | -- | -- |
| 07/06/2024 07/06/24 | Price Changed | $220,000 | -2.2% | $232 / Sq Ft |
| 06/22/2024 06/22/24 | Price Changed | $225,000 | -5.9% | $237 / Sq Ft |
| 05/24/2024 05/24/24 | For Sale | $239,000 | -- | $252 / Sq Ft |
Tax History Compared to Growth
Tax History
| Year | Tax Paid | Tax Assessment Tax Assessment Total Assessment is a certain percentage of the fair market value that is determined by local assessors to be the total taxable value of land and additions on the property. | Land | Improvement |
|---|---|---|---|---|
| 2024 | $3,476 | $172,000 | $35,000 | $137,000 |
| 2023 | $3,156 | $136,100 | $26,000 | $110,100 |
| 2022 | $3,024 | $136,100 | $26,000 | $110,100 |
| 2021 | $2,982 | $136,100 | $26,000 | $110,100 |
| 2020 | $990 | $127,700 | $26,000 | $101,700 |
| 2019 | $1,571 | $127,700 | $26,000 | $101,700 |
| 2018 | $2,514 | $123,400 | $26,000 | $97,400 |
| 2017 | $2,409 | $123,400 | $26,000 | $97,400 |
| 2016 | $2,380 | $123,400 | $26,000 | $97,400 |
| 2015 | -- | $123,400 | $26,000 | $97,400 |
| 2014 | -- | $80,400 | $10,000 | $70,400 |
Agents Affiliated with this Home
-
Ashley Nagy

Seller's Agent in 2025
Ashley Nagy
Davies-Davies & Assoc Real Est
(518) 698-6012
13 in this area
212 Total Sales
-
Lisa Ostrander

Buyer's Agent in 2025
Lisa Ostrander
Howard Hanna
(518) 744-6513
22 in this area
306 Total Sales
-
James Benedetti

Seller's Agent in 2024
James Benedetti
Performance Realty Group
(518) 260-7601
4 in this area
39 Total Sales
Map
Source: Global MLS
MLS Number: 202417983
APN: 523400-301-020-0002-029-000-0000
- 7 Queen Ann Ct
- 3 Elizabeth Ln
- 19 Queen Mary Dr
- 29 Howard St
- 24 Evanna Dr
- 13 Heresford Ln
- 464 Upper Sherman Ave
- 9 Wintergreen Rd
- 34 Westberry Way
- 59 Richmond Hill Dr
- 63 Zenas Dr
- 3 Colonial Ct
- 10 Tiffany Dr
- 25 Hillcrest Ave
- 9 Fairwood Dr
- 58 Old Mill Ln
- 83 Old Mill Ln
- 23 Cottage Hill Rd
- 455 Luzerne Rd
- 32 Minnesota Ave
