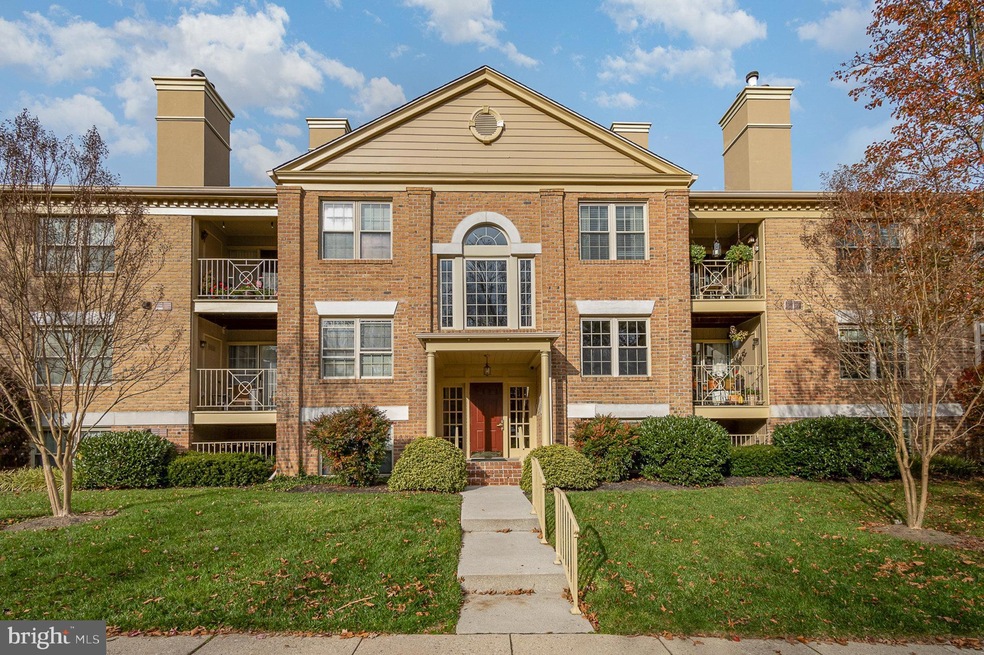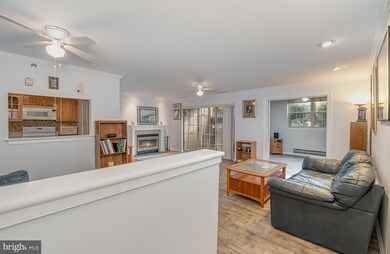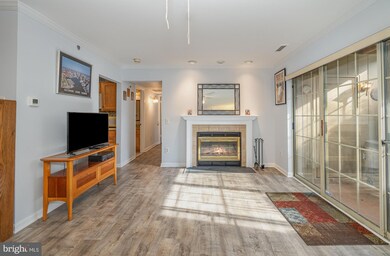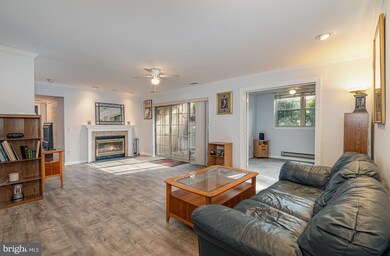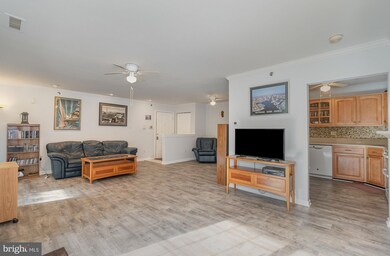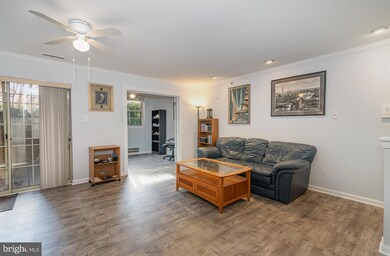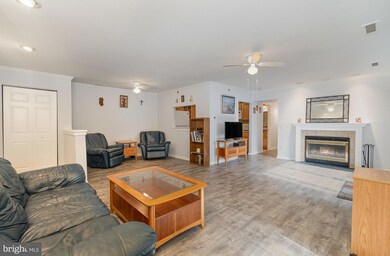
4 Rainflower Path Unit 104 Sparks Glencoe, MD 21152
Highlights
- Rambler Architecture
- Main Floor Bedroom
- Upgraded Countertops
- Sparks Elementary School Rated A-
- 1 Fireplace
- Den
About This Home
As of January 2024Professional photos to come! Location, Location, Location! This spacious condo in sought-after Loveton Farms is just minutes to all Hunt Valley has to offer: shopping, dining, businesses, the MARC train, and I-83. The building is secure using a buzz-in system at the main entrance door notifying you when guests arrive. Upon entering the unit, there is a coat closet in the vestibule. Then you enter the large L-shaped living room featuring crown molding, a wood-burning fireplace, space for multiple seating areas, and sliders to the patio. The separate dining area includes a kitchen pass-through for easy entertaining. Off the living room is a sundrenched sitting room/den/office, with a second set of sliders to the patio, providing additional, versatile living space. The renovated gourmet kitchen offers ample space for a bistro set or additional storage and has maple cabinets, upgraded counters, a glass tile backsplash, and decorative lighting. The primary bedroom includes a walk-in closet and a renovated bath with granite vanity and a walk-in shower with glass doors, while an updated hall bath serves guests and the remaining bedroom. There is in-unit laundry convenient to both bedrooms, off the central hall. The inviting terrace patio provides privacy and access to a storage closet. This condo is a perfect blend of comfort and style, with thoughtful updates throughout.
Property Details
Home Type
- Condominium
Est. Annual Taxes
- $3,280
Year Built
- Built in 1991
HOA Fees
- $208 Monthly HOA Fees
Parking
- Parking Lot
Home Design
- Rambler Architecture
- Brick Exterior Construction
- Shingle Roof
Interior Spaces
- 1,194 Sq Ft Home
- Property has 1 Level
- Crown Molding
- 1 Fireplace
- Double Pane Windows
- Replacement Windows
- Window Treatments
- Window Screens
- Sliding Doors
- Six Panel Doors
- Entrance Foyer
- Combination Dining and Living Room
- Den
Kitchen
- Eat-In Kitchen
- Electric Oven or Range
- Built-In Microwave
- Ice Maker
- Dishwasher
- Upgraded Countertops
- Disposal
Flooring
- Laminate
- Ceramic Tile
Bedrooms and Bathrooms
- 2 Main Level Bedrooms
- En-Suite Primary Bedroom
- En-Suite Bathroom
- Walk-In Closet
- 2 Full Bathrooms
Laundry
- Dryer
- Washer
Outdoor Features
- Patio
- Exterior Lighting
Schools
- Sparks Elementary School
- Hereford Middle School
- Hereford High School
Utilities
- Forced Air Heating and Cooling System
- Vented Exhaust Fan
- Electric Water Heater
- Cable TV Available
Listing and Financial Details
- Assessor Parcel Number 04082200006265
Community Details
Overview
- Association fees include common area maintenance, exterior building maintenance, management, snow removal, trash
- Low-Rise Condominium
- Loveton Farms Subdivision
Amenities
- Common Area
Pet Policy
- Limit on the number of pets
- Pet Size Limit
Ownership History
Purchase Details
Home Financials for this Owner
Home Financials are based on the most recent Mortgage that was taken out on this home.Purchase Details
Purchase Details
Home Financials for this Owner
Home Financials are based on the most recent Mortgage that was taken out on this home.Purchase Details
Home Financials for this Owner
Home Financials are based on the most recent Mortgage that was taken out on this home.Purchase Details
Similar Homes in Sparks Glencoe, MD
Home Values in the Area
Average Home Value in this Area
Purchase History
| Date | Type | Sale Price | Title Company |
|---|---|---|---|
| Deed | $245,000 | Fidelity National Title | |
| Deed | -- | -- | |
| Deed | $198,000 | None Available | |
| Deed | -- | -- | |
| Deed | $92,900 | -- |
Mortgage History
| Date | Status | Loan Amount | Loan Type |
|---|---|---|---|
| Open | $12,028 | No Value Available | |
| Open | $240,562 | FHA | |
| Previous Owner | $188,990 | FHA | |
| Previous Owner | $191,141 | FHA | |
| Previous Owner | $161,667 | FHA | |
| Previous Owner | $166,870 | FHA | |
| Previous Owner | $165,750 | Stand Alone Second | |
| Previous Owner | $25,000 | Unknown | |
| Previous Owner | $154,450 | New Conventional |
Property History
| Date | Event | Price | Change | Sq Ft Price |
|---|---|---|---|---|
| 01/04/2024 01/04/24 | Sold | $245,000 | +2.1% | $205 / Sq Ft |
| 11/18/2023 11/18/23 | For Sale | $239,900 | +21.2% | $201 / Sq Ft |
| 11/03/2021 11/03/21 | Sold | $198,000 | 0.0% | $166 / Sq Ft |
| 10/11/2021 10/11/21 | Pending | -- | -- | -- |
| 10/10/2021 10/10/21 | Off Market | $198,000 | -- | -- |
| 10/04/2021 10/04/21 | For Sale | $210,000 | -- | $176 / Sq Ft |
Tax History Compared to Growth
Tax History
| Year | Tax Paid | Tax Assessment Tax Assessment Total Assessment is a certain percentage of the fair market value that is determined by local assessors to be the total taxable value of land and additions on the property. | Land | Improvement |
|---|---|---|---|---|
| 2025 | $3,524 | $202,000 | $60,000 | $142,000 |
| 2024 | $3,524 | $195,333 | $0 | $0 |
| 2023 | $1,703 | $188,667 | $0 | $0 |
| 2022 | $3,260 | $182,000 | $60,000 | $122,000 |
| 2021 | $2,752 | $179,667 | $0 | $0 |
| 2020 | $2,149 | $177,333 | $0 | $0 |
| 2019 | $2,121 | $175,000 | $60,000 | $115,000 |
| 2018 | $2,757 | $161,667 | $0 | $0 |
| 2017 | $2,452 | $148,333 | $0 | $0 |
| 2016 | $2,234 | $135,000 | $0 | $0 |
| 2015 | $2,234 | $135,000 | $0 | $0 |
| 2014 | $2,234 | $135,000 | $0 | $0 |
Agents Affiliated with this Home
-
Kate Barnhart

Seller's Agent in 2024
Kate Barnhart
Keller Williams Gateway LLC
(443) 318-8800
286 Total Sales
-
Chana Kohler

Buyer's Agent in 2024
Chana Kohler
Keller Williams Realty Centre
(443) 903-9201
37 Total Sales
-
Robert Lomonico

Seller's Agent in 2021
Robert Lomonico
Coldwell Banker (NRT-Southeast-MidAtlantic)
(410) 823-2323
130 Total Sales
Map
Source: Bright MLS
MLS Number: MDBC2083356
APN: 08-2200006265
- 16 Rainflower Path Unit 204
- 14208 Dove Creek Way Unit 106
- 8 Cross Falls Cir
- 14039 Fox Hill Rd
- 9 Fila Way
- 11904 White Heather Rd
- 11 Twinleaf Ct
- 14 Winterberry Ct
- 14943 York Rd
- 915 Hidden Moss Dr
- 13875 Hunt Valley Ct
- 13869 Hunt Valley Ct
- 13841 Ridgeview Ct
- 13837 Hunt Valley Ct
- 13844 Ridgeview Ct
- 13835 Ridgeview Ct
- 13832 Ridgeview Ct
- 13826 Ridgeview Ct
- 13824 Ridgeview Ct
- 13820 Ridgeview Ct
