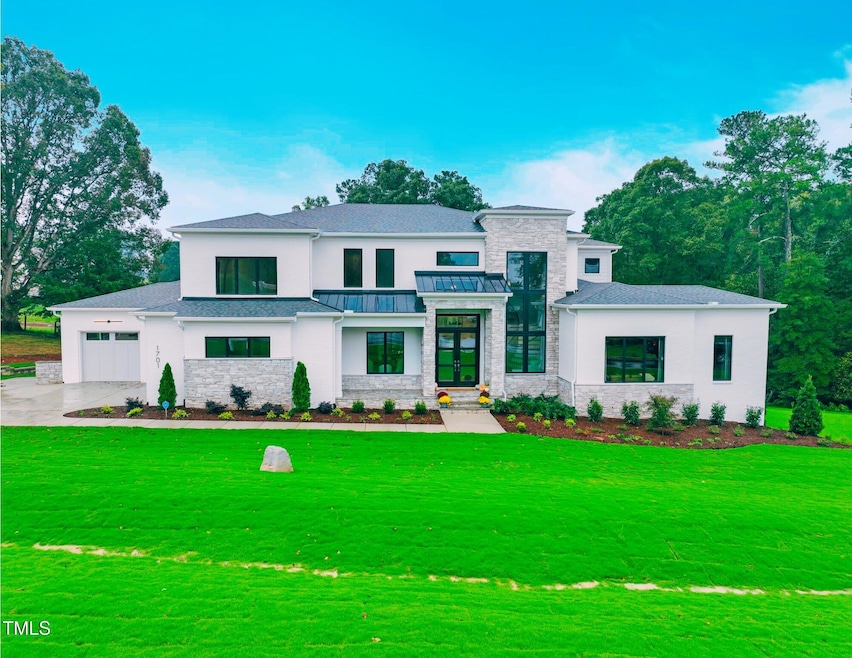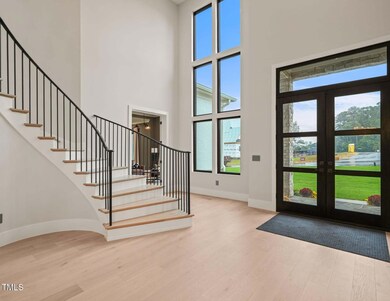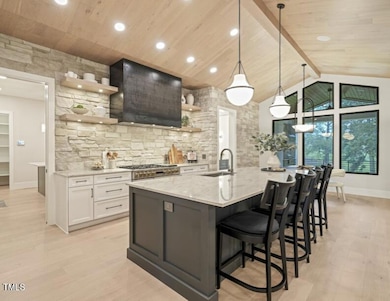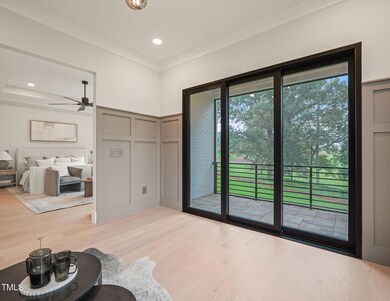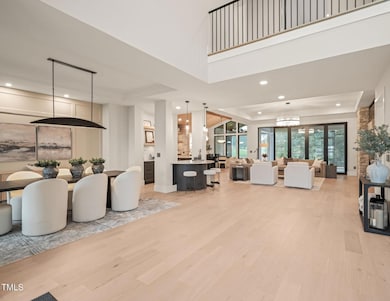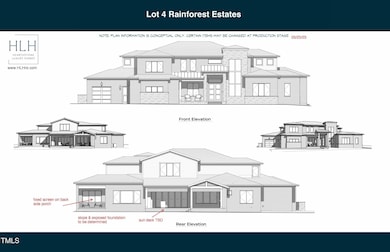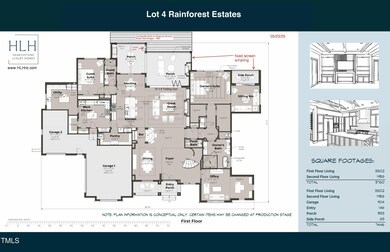
Estimated payment $21,543/month
Highlights
- New Construction
- Wood Flooring
- Main Floor Primary Bedroom
- North Chatham Elementary School Rated A-
- Modernist Architecture
- Bonus Room
About This Home
Home is Not Built - Welcome to The Rainforest Estates - where luxury living meets the serene beauty of nature. This stunning modern presale home is thoughtfully designed for exceptional entertaining, blending open-concept living with distinctive architectural features that elevate everyday life. From the expansive main-floor office to the convenient ''back kitchen''(Scullery), every detail has been carefully crafted to enhance both form and function. With 5 spacious bedrooms and 5.5 baths, the home offers versatile living options for families, guests, or multi-generational needs. Nestled on a private 4.65-acre cul-de-sac lot, this home provides the rare combination of privacy and convenience - TRE is uniquely located just minutes from Cary, Apex, and the tranquil waters of Jordan Lake Park. Explore the floor plan and additional features to discover what makes this home truly one-of-a-kind. Five ~5-acre lots are currently available. Put your Boots on and Explore TRE!
Home Details
Home Type
- Single Family
Est. Annual Taxes
- $5,569
Year Built
- Built in 2025 | New Construction
Parking
- 3 Car Attached Garage
Home Design
- Home is estimated to be completed on 2/28/26
- Modernist Architecture
- Bi-Level Home
- Brick Veneer
- Combination Foundation
- Asphalt Roof
- Stone Veneer
Interior Spaces
- 5,760 Sq Ft Home
- Family Room with Fireplace
- Breakfast Room
- Home Office
- Bonus Room
- Utility Room
- Basement
- Crawl Space
Flooring
- Wood
- Tile
Bedrooms and Bathrooms
- 5 Bedrooms
- Primary Bedroom on Main
Schools
- N Chatham Elementary School
- Margaret B Pollard Middle School
- Seaforth High School
Utilities
- Forced Air Heating and Cooling System
- Private Water Source
- Engineered Septic
Additional Features
- Handicap Accessible
- 4.65 Acre Lot
Community Details
- No Home Owners Association
- Built by Hearthstone Luxury Homes
- To Be Added Subdivision
Listing and Financial Details
- Assessor Parcel Number 0067226
Map
Home Values in the Area
Average Home Value in this Area
Tax History
| Year | Tax Paid | Tax Assessment Tax Assessment Total Assessment is a certain percentage of the fair market value that is determined by local assessors to be the total taxable value of land and additions on the property. | Land | Improvement |
|---|---|---|---|---|
| 2024 | $5,569 | $636,768 | $279,000 | $357,768 |
| 2023 | $5,569 | $636,768 | $279,000 | $357,768 |
| 2022 | $9,942 | $455,365 | $97,597 | $357,768 |
| 2021 | $3,451 | $430,279 | $72,511 | $357,768 |
| 2020 | $2,284 | $277,549 | $65,895 | $211,654 |
| 2019 | $2,284 | $277,549 | $65,895 | $211,654 |
| 2018 | $2,154 | $277,549 | $65,895 | $211,654 |
| 2017 | $2,154 | $277,549 | $65,895 | $211,654 |
| 2016 | $2,075 | $264,631 | $62,895 | $201,736 |
| 2015 | $2,043 | $264,631 | $62,895 | $201,736 |
| 2014 | $2,004 | $264,631 | $62,895 | $201,736 |
| 2013 | -- | $264,631 | $62,895 | $201,736 |
Property History
| Date | Event | Price | Change | Sq Ft Price |
|---|---|---|---|---|
| 06/05/2025 06/05/25 | For Sale | $3,972,000 | +217.8% | $690 / Sq Ft |
| 02/28/2025 02/28/25 | For Sale | $1,250,000 | -- | -- |
Purchase History
| Date | Type | Sale Price | Title Company |
|---|---|---|---|
| Warranty Deed | -- | Ragsdale Liggett Pllc | |
| Warranty Deed | $4,000,000 | -- | |
| Warranty Deed | $397,500 | -- |
Mortgage History
| Date | Status | Loan Amount | Loan Type |
|---|---|---|---|
| Open | $500,000 | New Conventional | |
| Open | $3,500,000 | New Conventional | |
| Previous Owner | $7,500,000 | New Conventional | |
| Previous Owner | $220,000 | New Conventional |
Similar Homes in Apex, NC
Source: Doorify MLS
MLS Number: 10100897
APN: 67226
- 2 Rainforest Place
- 3 Rainforest Place
- 5 Rainforest Place
- 1 Rainforest Place
- 265 Verde Rd
- 1113 Destination Dr
- 754 Olde Thompson Creek Rd
- 124 Ferrell Rd W
- 628 Carolina Crossings Dr
- 2021 Clydner Dr
- 2009 Clydner Dr
- 1900 Clydner Dr
- 1201 Michelle Mist Way
- 1116 Ciandra Barn Way
- 1729 Clydner Dr
- 2605 Stonington Dr
- 2609 Stonington Dr
- 2625 Stonington Dr
- 2620 Stonington Dr
- 601 Lauren Ann Dr
