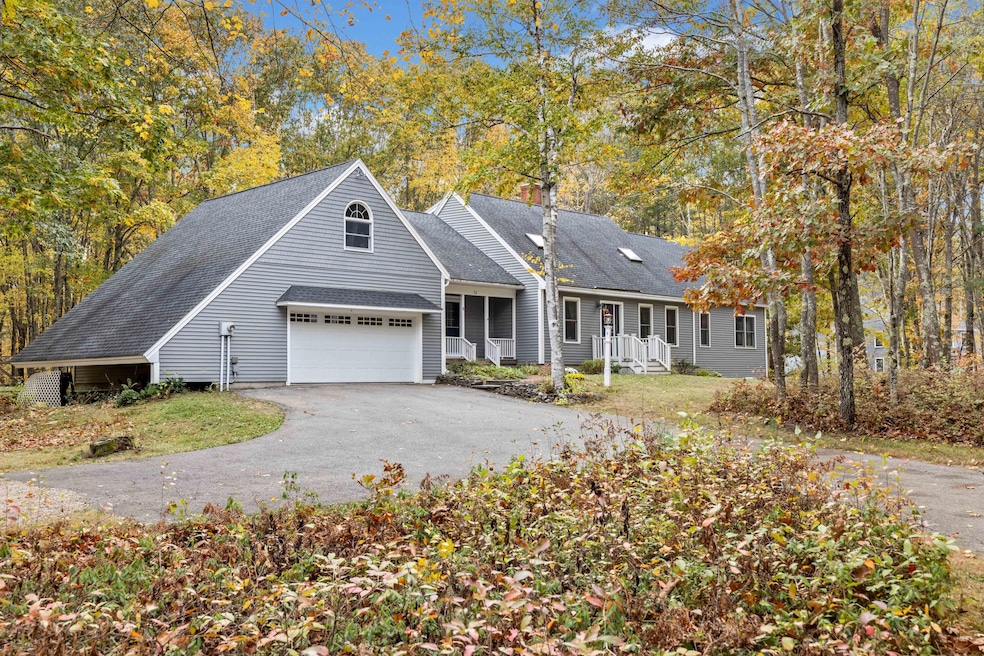This expansive, well maintained 4 bedroom Cape is privately situated on over 3 wooded acres in a lovely neighborhood. Several updates have been made in recent years such as new windows, siding, and a 3 story addition which was completed in 2018. The addition features a 1st floor primary or guest suite, a full bath with laundry, a 1 car heated garage with separate driveway and a versatile bonus room on the 2nd floor. The first floor offers a mudroom, full bath, open concept kitchen/dining area, and a cozy den with access to the newly rebuilt deck and fenced-in back yard. The large living room with its wide pine floors provides a warm and inviting space for relaxation. There is also a perfect room for a home office on the 1st level.
Upstairs you will find 3 additional bedrooms, including a primary suite with wide pine floors, a wood burning fireplace, a walk-in closet and full bathroom with soaking tub and separate shower. Additionally, there is a ½ bath on the 2nd floor. The bonus room addition can be accessed through the primary bedroom and would be ideal for a home gym, craft or hobby room or extra storage. The 2 car garage offers ample space for 2 cars and storage in the back plus a walk-up attic.
Just 3 miles from the picturesque downtown Kennebunk, you'll enjoy access to charming coffee shops, fine dining, pubs, an ice skating rink, pickleball courts, and beautiful local beaches. Don't miss the opportunity to make this terrific house your new home!








