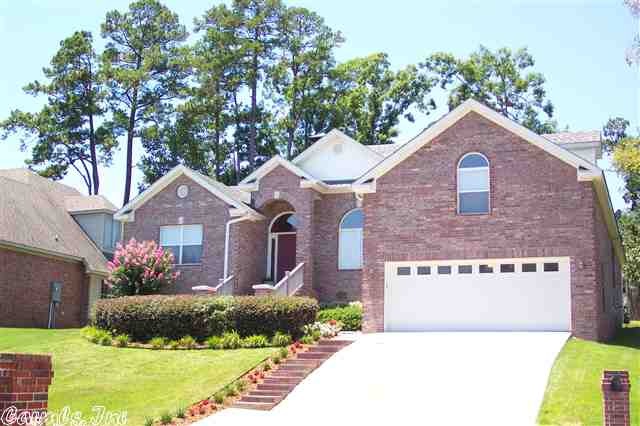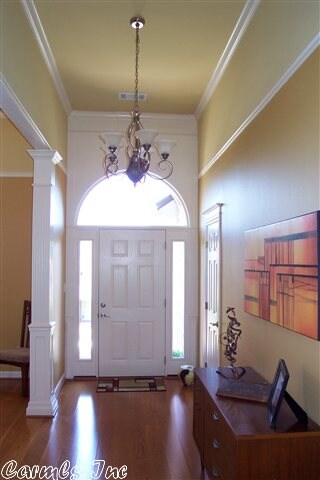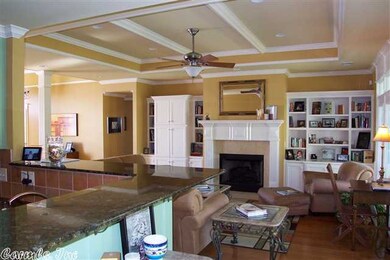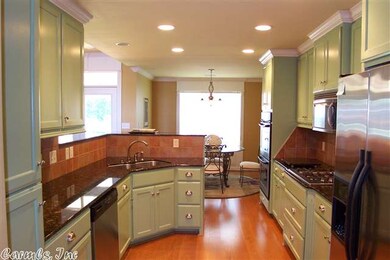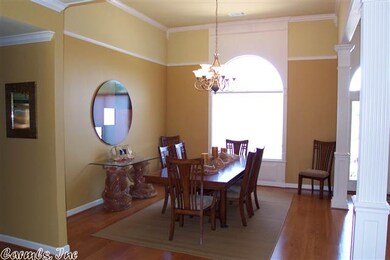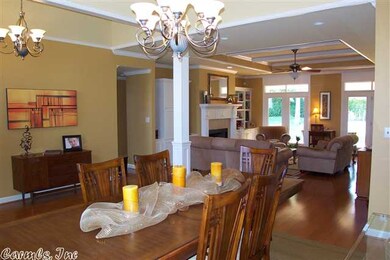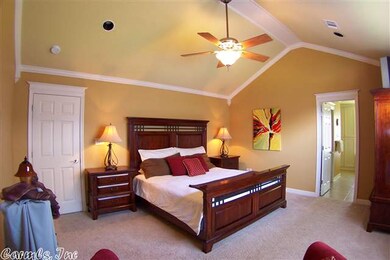
4 Red Cedar Cove Little Rock, AR 72212
River Mountain NeighborhoodHighlights
- All Bedrooms Downstairs
- Sitting Area In Primary Bedroom
- Vaulted Ceiling
- Don Roberts Elementary School Rated A
- Deck
- Traditional Architecture
About This Home
As of January 2025Builders person home. Built in 2007, this home is designed for convienient family living with flowing open living area and private bedrooms. HUGE gameroom with wet bar. Energy efficient-zoned heat anbd air & two water heaters. Granite kitchen counter tops, extensive crown molding, lots of closet space. Owner is agent
Last Agent to Sell the Property
Dwayne Kelley
CBRPM Bryant Listed on: 09/25/2012
Last Buyer's Agent
Dwayne Kelley
CBRPM Bryant Listed on: 09/25/2012
Home Details
Home Type
- Single Family
Est. Annual Taxes
- $2,440
Year Built
- Built in 2007
Lot Details
- 78 Sq Ft Lot
- Partially Fenced Property
- Wood Fence
- Lot Sloped Up
Parking
- 2 Car Garage
Home Design
- Traditional Architecture
- Ridge Vents on the Roof
- Composition Roof
Interior Spaces
- 2,904 Sq Ft Home
- 2-Story Property
- Wet Bar
- Wired For Data
- Tray Ceiling
- Vaulted Ceiling
- Ceiling Fan
- Skylights
- Wood Burning Fireplace
- Gas Log Fireplace
- Insulated Windows
- Insulated Doors
- Great Room
- Breakfast Room
- Formal Dining Room
- Home Office
- Bonus Room
- Crawl Space
Kitchen
- Breakfast Bar
- Built-In Double Oven
- Gas Range
- Plumbed For Ice Maker
- Dishwasher
- Disposal
Flooring
- Wood
- Carpet
- Tile
Bedrooms and Bathrooms
- 4 Bedrooms
- Sitting Area In Primary Bedroom
- All Bedrooms Down
- Walk-In Closet
- Walk-in Shower
Laundry
- Laundry Room
- Washer Hookup
Attic
- Attic Floors
- Attic Ventilator
Home Security
- Home Security System
- Fire and Smoke Detector
Eco-Friendly Details
- Energy-Efficient Insulation
Outdoor Features
- Deck
- Porch
Schools
- Don Roberts Elementary School
- Forest Heights Middle School
- Hall High School
Utilities
- Forced Air Zoned Heating and Cooling System
- Electric Water Heater
- Satellite Dish
- Cable TV Available
Listing and Financial Details
- Assessor Parcel Number 43L1020809501
Ownership History
Purchase Details
Home Financials for this Owner
Home Financials are based on the most recent Mortgage that was taken out on this home.Purchase Details
Purchase Details
Home Financials for this Owner
Home Financials are based on the most recent Mortgage that was taken out on this home.Purchase Details
Home Financials for this Owner
Home Financials are based on the most recent Mortgage that was taken out on this home.Purchase Details
Home Financials for this Owner
Home Financials are based on the most recent Mortgage that was taken out on this home.Purchase Details
Similar Homes in the area
Home Values in the Area
Average Home Value in this Area
Purchase History
| Date | Type | Sale Price | Title Company |
|---|---|---|---|
| Warranty Deed | $400,000 | Pulaski County Title | |
| Deed | -- | None Listed On Document | |
| Interfamily Deed Transfer | -- | Pulaski County Title | |
| Warranty Deed | $285,000 | West Little Rock Title Co | |
| Quit Claim Deed | -- | West Little Rock Title Co | |
| Special Warranty Deed | $40,000 | First National Title |
Mortgage History
| Date | Status | Loan Amount | Loan Type |
|---|---|---|---|
| Open | $392,755 | FHA | |
| Previous Owner | $35,000 | Credit Line Revolving | |
| Previous Owner | $228,000 | New Conventional | |
| Previous Owner | $247,000 | New Conventional | |
| Previous Owner | $15,000 | Credit Line Revolving | |
| Previous Owner | $242,250 | VA | |
| Previous Owner | $227,297 | New Conventional | |
| Previous Owner | $240,400 | Purchase Money Mortgage | |
| Previous Owner | $248,000 | Construction |
Property History
| Date | Event | Price | Change | Sq Ft Price |
|---|---|---|---|---|
| 01/28/2025 01/28/25 | Sold | $400,000 | -9.1% | $133 / Sq Ft |
| 12/29/2024 12/29/24 | Pending | -- | -- | -- |
| 12/14/2024 12/14/24 | Price Changed | $439,900 | -1.8% | $146 / Sq Ft |
| 12/06/2024 12/06/24 | Price Changed | $448,000 | -0.4% | $149 / Sq Ft |
| 10/29/2024 10/29/24 | For Sale | $450,000 | +57.9% | $150 / Sq Ft |
| 12/03/2012 12/03/12 | Sold | $285,000 | -3.7% | $98 / Sq Ft |
| 11/03/2012 11/03/12 | Pending | -- | -- | -- |
| 09/25/2012 09/25/12 | For Sale | $296,000 | -- | $102 / Sq Ft |
Tax History Compared to Growth
Tax History
| Year | Tax Paid | Tax Assessment Tax Assessment Total Assessment is a certain percentage of the fair market value that is determined by local assessors to be the total taxable value of land and additions on the property. | Land | Improvement |
|---|---|---|---|---|
| 2023 | $4,465 | $68,918 | $13,000 | $55,918 |
| 2022 | $4,262 | $68,918 | $13,000 | $55,918 |
| 2021 | $4,088 | $57,980 | $12,000 | $45,980 |
| 2020 | $3,684 | $57,980 | $12,000 | $45,980 |
| 2019 | $3,684 | $57,980 | $12,000 | $45,980 |
| 2018 | $3,709 | $57,980 | $12,000 | $45,980 |
| 2017 | $3,709 | $57,980 | $12,000 | $45,980 |
| 2016 | $4,101 | $58,580 | $11,000 | $47,580 |
| 2015 | $4,106 | $58,580 | $11,000 | $47,580 |
| 2014 | $4,106 | $58,580 | $11,000 | $47,580 |
Agents Affiliated with this Home
-

Seller's Agent in 2025
Stephanie Hurst
CBRPM Group
(501) 413-0253
2 in this area
145 Total Sales
-

Buyer's Agent in 2025
Jordan Roehrenbeck
Charlotte John Company (Little Rock)
(501) 766-5625
4 in this area
63 Total Sales
-
D
Seller's Agent in 2012
Dwayne Kelley
CBRPM Bryant
Map
Source: Cooperative Arkansas REALTORS® MLS
MLS Number: 10329702
APN: 43L-102-08-095-02
- 2808 Valley Park Dr
- 5 Cypress Point
- 2219 Westport Loop
- 11 Bradbury Dr
- 2914 Valley Park Dr
- 2110 Westport Loop
- 21 La Scala Ct
- 11 La Scala Ct
- 13720 Windsor Rd
- Lot 43 Hickory Hills Cir
- Lot 42 Hickory Hills Cir
- Lot 89 Beckenham Dr
- 2009 Beckenham Cove
- 11 Mountain View Ct
- 19 Windborough Ct
- 14020 Belle Pointe Dr
- 14 Pointe Clear Dr
- 42 Hickory Hills Cir
- Lot 43 Hickory Hills Cir
- Lot 42 Hickory Hills Cir
