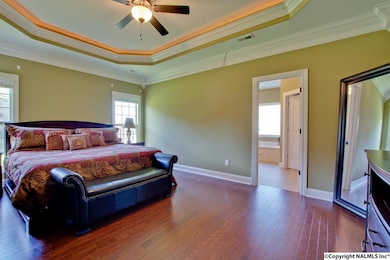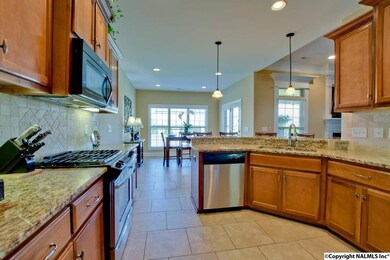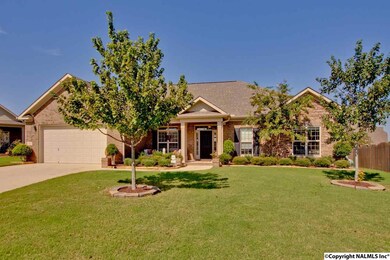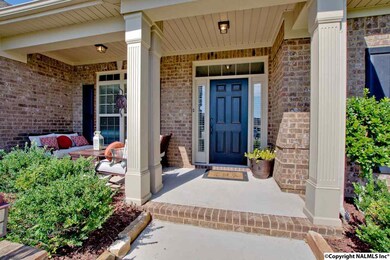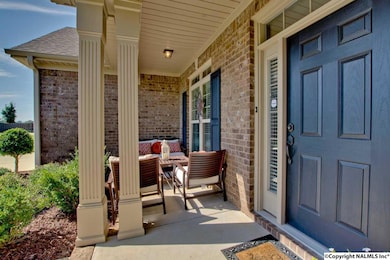
4 Redberry Ct SW Huntsville, AL 35824
Lake Forest NeighborhoodEstimated Value: $337,910 - $445,000
Highlights
- Clubhouse
- Tennis Courts
- Tankless Water Heater
- Community Pool
- Double Pane Windows
- Central Heating and Cooling System
About This Home
As of November 2018Beautiful Stoneridge ranch home in Lake Forest. This 2360 square foot split floor plan with 4 bedrooms and 2 baths is move in ready. Hardwoods have been added throughout the home. Wonderful owners' suite with trey ceilings. Glamour bath offers granite counters, dual vanities and two walk in closets. You'll love the size of the great room with the gas fireplace. The spacious kitchen includes stainless steel appliances, granite counters and a gas range. Outside, you'll enjoy a large covered patio and a large privacy fenced back yard. Neighborhood amenities include a community pool, fitness center, tennis courts, clubhouse and lake with walking paths. Close commute to Redstone Arsenal.
Last Agent to Sell the Property
Weichert Realtors-The Sp Plce License #104749 Listed on: 09/14/2018

Last Buyer's Agent
Angelica Pelt
RE/MAX Unlimited License #111549
Home Details
Home Type
- Single Family
Est. Annual Taxes
- $1,635
Year Built
- Built in 2014
Lot Details
- Lot Dimensions are 57 x 143 x 113 x 140
HOA Fees
- $50 Monthly HOA Fees
Home Design
- Slab Foundation
Interior Spaces
- 2,360 Sq Ft Home
- Property has 1 Level
- Gas Log Fireplace
- Double Pane Windows
Kitchen
- Gas Oven
- Microwave
- Dishwasher
- Disposal
Bedrooms and Bathrooms
- 4 Bedrooms
- 2 Full Bathrooms
Schools
- Williams Elementary School
- Columbia High School
Utilities
- Central Heating and Cooling System
- Heating System Uses Natural Gas
- Tankless Water Heater
Listing and Financial Details
- Tax Lot 25
- Assessor Parcel Number 010892502031001006.025
Community Details
Overview
- Lake Forest Association
- Built by STONERIDGE HOMES INC
- Lake Forest Subdivision
Amenities
- Common Area
- Clubhouse
Recreation
- Tennis Courts
- Community Pool
Ownership History
Purchase Details
Home Financials for this Owner
Home Financials are based on the most recent Mortgage that was taken out on this home.Purchase Details
Home Financials for this Owner
Home Financials are based on the most recent Mortgage that was taken out on this home.Purchase Details
Home Financials for this Owner
Home Financials are based on the most recent Mortgage that was taken out on this home.Similar Homes in the area
Home Values in the Area
Average Home Value in this Area
Purchase History
| Date | Buyer | Sale Price | Title Company |
|---|---|---|---|
| Buckner Hyon Cha | $265,000 | None Available | |
| Bradshaw Jerry | $235,900 | None Available | |
| Stoneridge Homes Inc | $35,000 | None Available |
Mortgage History
| Date | Status | Borrower | Loan Amount |
|---|---|---|---|
| Open | Buckner Hyon Cha | $115,000 | |
| Previous Owner | Bradshaw Jerry | $228,800 | |
| Previous Owner | Bradshaw Jerry | $235,900 | |
| Previous Owner | Stoneridge Homes Inc | $168,750 |
Property History
| Date | Event | Price | Change | Sq Ft Price |
|---|---|---|---|---|
| 01/30/2019 01/30/19 | Off Market | $265,000 | -- | -- |
| 11/01/2018 11/01/18 | Sold | $265,000 | 0.0% | $112 / Sq Ft |
| 09/21/2018 09/21/18 | Pending | -- | -- | -- |
| 09/14/2018 09/14/18 | For Sale | $265,000 | +12.3% | $112 / Sq Ft |
| 05/11/2014 05/11/14 | Off Market | $235,900 | -- | -- |
| 02/05/2014 02/05/14 | Sold | $235,900 | 0.0% | $100 / Sq Ft |
| 01/13/2014 01/13/14 | Pending | -- | -- | -- |
| 09/20/2013 09/20/13 | For Sale | $235,900 | -- | $100 / Sq Ft |
Tax History Compared to Growth
Tax History
| Year | Tax Paid | Tax Assessment Tax Assessment Total Assessment is a certain percentage of the fair market value that is determined by local assessors to be the total taxable value of land and additions on the property. | Land | Improvement |
|---|---|---|---|---|
| 2024 | $1,635 | $29,020 | $4,000 | $25,020 |
| 2023 | $1,635 | $29,020 | $4,000 | $25,020 |
| 2022 | $1,490 | $26,520 | $4,000 | $22,520 |
| 2021 | $1,401 | $24,980 | $4,000 | $20,980 |
| 2020 | $1,280 | $22,890 | $4,000 | $18,890 |
| 2019 | $1,109 | $19,940 | $4,000 | $15,940 |
| 2018 | $1,114 | $20,040 | $0 | $0 |
| 2017 | $1,114 | $20,040 | $0 | $0 |
| 2016 | $1,114 | $20,040 | $0 | $0 |
| 2015 | $1,114 | $20,040 | $0 | $0 |
| 2014 | $348 | $6,000 | $0 | $0 |
Agents Affiliated with this Home
-
Paula Cook

Seller's Agent in 2018
Paula Cook
Weichert Realtors The Space Place
(256) 998-8713
15 in this area
169 Total Sales
-
A
Buyer's Agent in 2018
Angelica Pelt
RE/MAX
-

Seller's Agent in 2014
Cindy Yeary
Southern Shade Realty
-
Jeff Nay
J
Seller Co-Listing Agent in 2014
Jeff Nay
Exit Total Realty
(256) 990-7715
1 in this area
13 Total Sales
-
S. Lynn Cawthon

Buyer's Agent in 2014
S. Lynn Cawthon
Capstone Realty
(256) 759-0497
7 in this area
115 Total Sales
Map
Source: ValleyMLS.com
MLS Number: 1103178
APN: 25-02-03-1-001-006.025
- 11 Nandina Ln SW
- 104 Pointe Haven Ct SW
- 4 Holly Berry Ct SW
- 26 Forest Meadow Blvd SW
- 11 Atherton Cir SW
- 13 Youpon Dr SW
- 122 Cloverwood Dr SW
- 217 Skehan St SW
- 288 Shadow Ct SW
- 180 Williams Pointe Blvd SW
- 110 Cotton Bend Dr SW
- 200 Skehan St SW
- 8 King Georges Way SW
- 129 Otter Trail SW
- 1 SW She Oak Dr
- 6 Tall Oak Blvd SW
- 123 Otter Trail SW
- 35 Silky Oak Cir SW
- 27 Lake Forest Blvd SW
- 5 Leyland Dr SW
- 4 Redberry Ct SW
- 6 Nandina Ln SW
- 4 Nandina Ln SW
- 6 Redberry Ct SW
- 29 Holly Park Blvd SW
- 25 Holly Park Blvd SW
- 5 Redberry Ct SW
- 8 Nandina Ln SW
- 3342 Holly Park Blvd
- 3342 SW Holly Park Blvd
- 31 Holly Park Blvd SW
- 3 Redberry Ct SW
- 10 Nandina Ln SW
- 9 Nandina Ln SW
- 7 Nandina Ln SW
- 5 Nandina Ln SW
- 30 Holly Park Blvd SW
- 12 Nandina Ln SW
- 32 Holly Park Blvd SW
- 33 Holly Park Blvd SW


