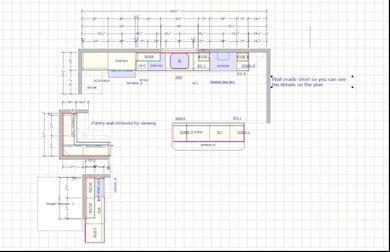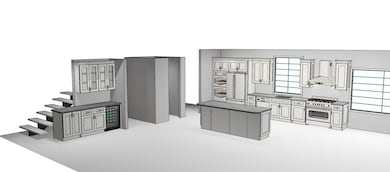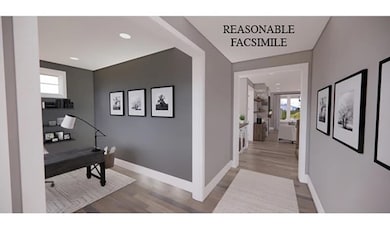4 Reservoir St Nashua, NH 03064
North End Nashua NeighborhoodEstimated payment $6,254/month
Highlights
- New Construction
- Wood Flooring
- 2 Car Direct Access Garage
- Craftsman Architecture
- Walk-In Pantry
- Natural Light
About This Home
Experience refined living in this brand-new construction home thoughtfully designed for today’s lifestyle. Nestled in one of Nashua’s most desirable and established neighborhoods, this residence perfectly blends timeless craftsmanship with modern luxury. The main floor offers a FIRST floor primary suite, first floor office, great room, eat-in kitchen and laundry. Second floor offers three more bedrooms, a loft, and two more bathrooms. With city water, public sewer, natural gas, and proximity to downtown Main St., dining, shops, boutiques, and major commuter routes, this home offers both convenience and distinction. Revised Kitchen Floor Plan is under the photos and labeled as "Revised Kitchen Floor Plan". New Construction. Prime Location. Unmatched Quality.
Photos/layout are of mirror image of actual building. To be completed Spring 2026. Buyers must sign Hold Harmless prior to showing, attached under "Documents".
Listing Agent
Coldwell Banker Realty Bedford NH Brokerage Phone: 603-566-6806 License #071166 Listed on: 10/07/2025

Home Details
Home Type
- Single Family
Year Built
- New Construction
Lot Details
- 0.25 Acre Lot
- Level Lot
- Property is zoned RA
Parking
- 2 Car Direct Access Garage
- Automatic Garage Door Opener
- Driveway
Home Design
- Craftsman Architecture
- Concrete Foundation
- Wood Frame Construction
- Vinyl Siding
Interior Spaces
- Property has 2 Levels
- Natural Light
Kitchen
- Walk-In Pantry
- Microwave
- Dishwasher
- Wine Cooler
- Kitchen Island
Flooring
- Wood
- Carpet
- Tile
Bedrooms and Bathrooms
- 4 Bedrooms
- En-Suite Bathroom
- Walk-In Closet
- Soaking Tub
Basement
- Basement Fills Entire Space Under The House
- Interior Basement Entry
Schools
- Mt. Pleasant Elementary School
- Pennichuck Junior High School
- Nashua High School North
Utilities
- Central Air
Listing and Financial Details
- Legal Lot and Block 253 / 004
- Assessor Parcel Number 9574
Map
Home Values in the Area
Average Home Value in this Area
Property History
| Date | Event | Price | List to Sale | Price per Sq Ft |
|---|---|---|---|---|
| 10/07/2025 10/07/25 | For Sale | $999,000 | -- | $293 / Sq Ft |
Source: PrimeMLS
MLS Number: 5064607
- 31 Juliana Ave
- 31 Juliana Ave Unit 4
- 16 Juliana Ave
- 3 Opal Way Unit 3
- 1 Opal Way Unit 1
- 2 Opal Way Unit 2
- 36-38 Courtland St
- 12 Juliana Ave Unit 14
- 11 Juliana Ave Unit 52
- 19 Bartlett Ave
- 71 Concord St
- 31 Ashland St
- 5 Merrimack St
- 17 Danbury Rd
- 0 Baldwin St
- 11 Amherst Terrace
- 11 Charles St
- 113 Concord St
- 21 Edson St
- 30 Burgess St
- 11 Monadnock St
- 34 Franklin St
- 7 Paige Ave
- 34 Franklin St Unit 306
- 34 Franklin St Unit 426
- 34 Franklin St Unit 131
- 30 Front St
- 60 Whitney St Unit 3
- 60 Whitney St Unit 1
- 2 Clocktower Place
- 27 Intervale St
- 44 High St
- 83 W Pearl St Unit 2
- 19 Myrtle St
- 44 Walden Pond Dr
- 160 Concord St
- 69 Walnut St
- 5 Avery Ln
- 113 Temple St
- 30 Ledge St Unit 6






