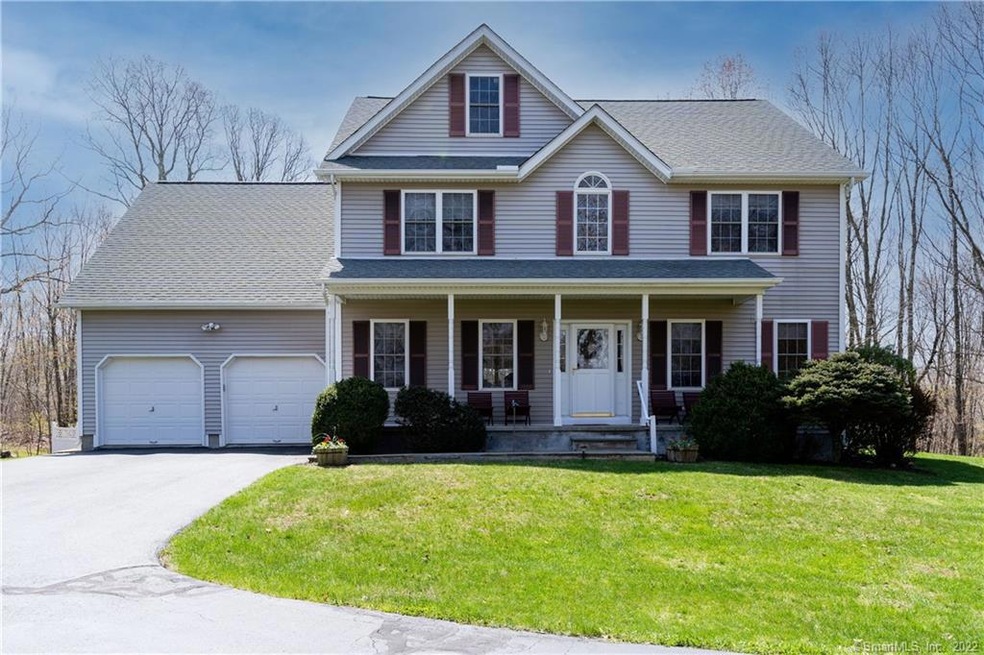
4 Ridge Crest Dr New Milford, CT 06776
Estimated Value: $615,436 - $678,000
Highlights
- 1.91 Acre Lot
- Deck
- 1 Fireplace
- Colonial Architecture
- Attic
- No HOA
About This Home
As of August 2021Beautiful 4 bedroom home on almost 2 acres in a great scenic location!! This home is extremely well kept with wood floors throughout the main level. Center island kitchen with breakfast bar. Family room with fireplace. Grand 2 story foyer. Open concept. Convenient 2 car attached garage. Master bedroom suit with vaulted ceilings, walk in closet and beautiful bathroom. Lots of potential in walk out lower level. Central AC. Beautiful landscaping. Enjoy morning coffee on the front porch. Privacy within a beautiful neighborhood. Great curb appeal!!!
Last Agent to Sell the Property
Coldwell Banker Realty License #RES.0753862 Listed on: 04/28/2021

Home Details
Home Type
- Single Family
Est. Annual Taxes
- $7,538
Year Built
- Built in 1999
Lot Details
- 1.91 Acre Lot
- Level Lot
- Property is zoned R80
Home Design
- Colonial Architecture
- Concrete Foundation
- Frame Construction
- Asphalt Shingled Roof
- Vinyl Siding
Interior Spaces
- 2,995 Sq Ft Home
- 1 Fireplace
- Entrance Foyer
- Attic
Kitchen
- Oven or Range
- Microwave
- Dishwasher
Bedrooms and Bathrooms
- 4 Bedrooms
Laundry
- Laundry Room
- Laundry on main level
- Dryer
- Washer
Unfinished Basement
- Walk-Out Basement
- Basement Fills Entire Space Under The House
Parking
- 2 Car Attached Garage
- Parking Deck
- Private Driveway
Outdoor Features
- Deck
Schools
- Schaghticoke Middle School
- Sarah Noble Middle School
- New Milford High School
Utilities
- Central Air
- Heating System Uses Oil
- Private Company Owned Well
- Fuel Tank Located in Basement
Community Details
- No Home Owners Association
Ownership History
Purchase Details
Home Financials for this Owner
Home Financials are based on the most recent Mortgage that was taken out on this home.Purchase Details
Purchase Details
Home Financials for this Owner
Home Financials are based on the most recent Mortgage that was taken out on this home.Similar Homes in New Milford, CT
Home Values in the Area
Average Home Value in this Area
Purchase History
| Date | Buyer | Sale Price | Title Company |
|---|---|---|---|
| Avila Lissette S | $525,000 | None Available | |
| Natale Michael | $122,000 | -- | |
| Natale Mcihael | $249,400 | -- |
Mortgage History
| Date | Status | Borrower | Loan Amount |
|---|---|---|---|
| Open | Avila Lissette S | $498,750 | |
| Closed | Avila Lissette S | $498,750 | |
| Previous Owner | Natale Michael A | $345,000 | |
| Previous Owner | Natale Mcihael | $186,900 | |
| Previous Owner | Natale Mcihael | $210,600 |
Property History
| Date | Event | Price | Change | Sq Ft Price |
|---|---|---|---|---|
| 08/17/2021 08/17/21 | Sold | $525,000 | +5.0% | $175 / Sq Ft |
| 07/04/2021 07/04/21 | Pending | -- | -- | -- |
| 04/28/2021 04/28/21 | For Sale | $499,900 | -- | $167 / Sq Ft |
Tax History Compared to Growth
Tax History
| Year | Tax Paid | Tax Assessment Tax Assessment Total Assessment is a certain percentage of the fair market value that is determined by local assessors to be the total taxable value of land and additions on the property. | Land | Improvement |
|---|---|---|---|---|
| 2024 | $8,023 | $269,510 | $65,390 | $204,120 |
| 2023 | $7,810 | $269,510 | $65,390 | $204,120 |
| 2022 | $7,641 | $269,510 | $65,390 | $204,120 |
| 2021 | $7,538 | $269,510 | $65,390 | $204,120 |
| 2020 | $7,632 | $266,120 | $72,430 | $193,690 |
| 2019 | $7,638 | $266,120 | $72,430 | $193,690 |
| 2018 | $7,497 | $266,120 | $72,430 | $193,690 |
| 2017 | $7,252 | $266,120 | $72,430 | $193,690 |
| 2016 | $7,124 | $266,120 | $72,430 | $193,690 |
| 2015 | $7,239 | $270,600 | $72,430 | $198,170 |
| 2014 | $7,117 | $270,600 | $72,430 | $198,170 |
Agents Affiliated with this Home
-
Joe Chemero

Seller's Agent in 2021
Joe Chemero
Coldwell Banker Realty
(203) 770-1720
255 in this area
369 Total Sales
-
Antoinette Antenucci
A
Buyer's Agent in 2021
Antoinette Antenucci
Coldwell Banker Realty
2 in this area
33 Total Sales
Map
Source: SmartMLS
MLS Number: 170394395
APN: NMIL-000037-000000-000092-000002A
