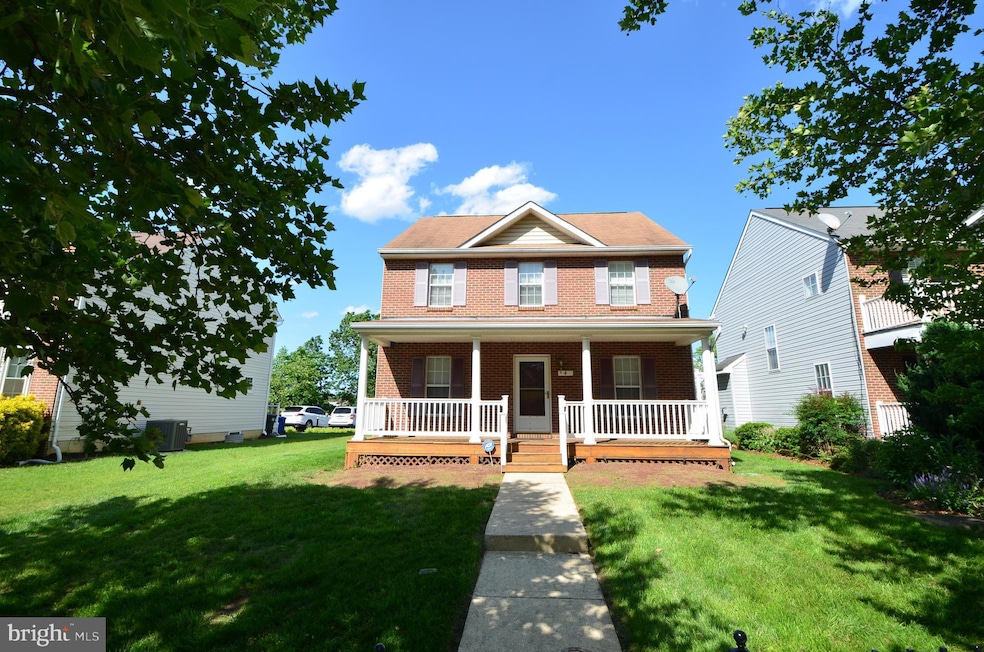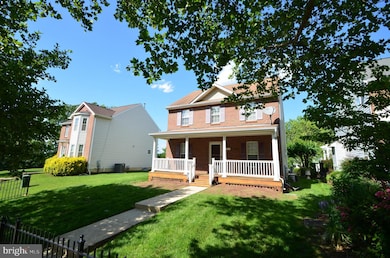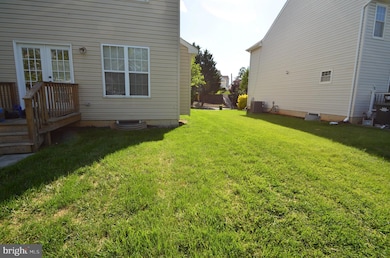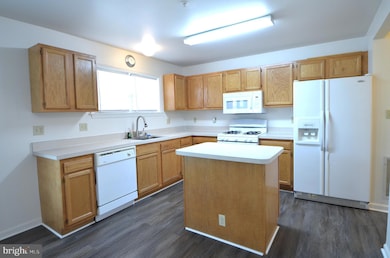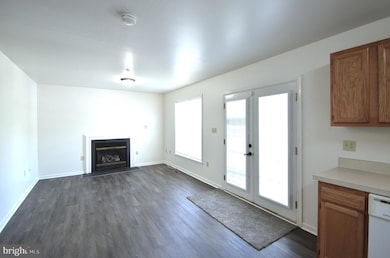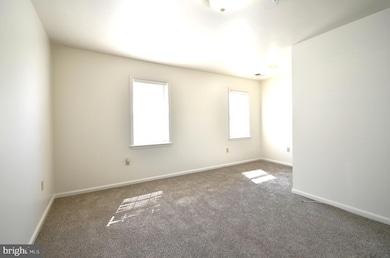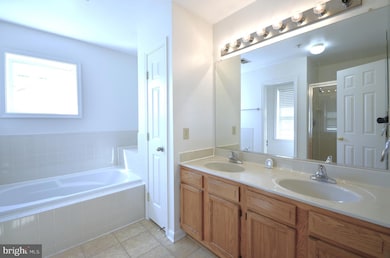4 Ridge Rd SE Washington, DC 20019
Fort Dupont NeighborhoodAbout This Home
Well Maintained Detached Home ready for you to call HOME! Open floor plan with great room featuring a gas fireplace. Butler’s pantry/coffee bar off the kitchen. Formal living room. Separate dining room. Powder room. Brand new luxury vinyl plank floors throughout the main level. Brand new carpet upstairs. Oversized primary suite with a walk-in closet. Primary bathroom features dual vanity, separate shower, soaker tub, and privacy door for the toilet. Jack and jill bathroom connects two additional bedrooms on the upper level. Basement is unfinished utility space. Two driveway parking spots. Lawn care and security system included!
Location, location, location! Conveniently located near everywhere you want to be! Easy access to E Capitol St, 295, Benning Rd, Whitney Young Memorial Bridge (by RFK Stadium). Minnesota Ave, Pennsylvania Ave, and Central Ave. Minutes from Capitol Hill, National Mall, National Arboretum, H St Corridor, NoMa, U St Corridor, Logan Cir, National Harbor, Old Town Alexandria, Reagan National Airport, Hyattsville, Takoma Park, and Silver Spring. Don’t forget to enjoy the Anacostia Riverwalk Trail, Fort Dupont Park, Fort Chaplin Park, and Anacostia’s Roller-Skating Pavilion!
Welcome Home!
Home Details
Home Type
- Single Family
Est. Annual Taxes
- $3,848
Year Built
- Built in 2002
Lot Details
- 3,666 Sq Ft Lot
Home Design
- Colonial Architecture
- Brick Exterior Construction
- Concrete Perimeter Foundation
Interior Spaces
- Property has 3 Levels
- Fireplace With Glass Doors
- Unfinished Basement
Bedrooms and Bathrooms
- 3 Bedrooms
Parking
- 2 Parking Spaces
- 2 Driveway Spaces
- Off-Street Parking
Utilities
- Forced Air Heating and Cooling System
- 200+ Amp Service
- Natural Gas Water Heater
Listing and Financial Details
- Residential Lease
- Security Deposit $3,100
- Tenant pays for electricity, gas, water, all utilities
- Rent includes lawn service, security monitoring
- No Smoking Allowed
- 12-Month Min and 24-Month Max Lease Term
- Available 9/5/25
- Assessor Parcel Number 5410/N/0006
Community Details
Overview
- Property has a Home Owners Association
- Fort Dupont Park Subdivision
Pet Policy
- No Pets Allowed
Map
Source: Bright MLS
MLS Number: DCDC2204866
APN: 5410N-0006
- 3 Anacostia Rd SE
- 115 36th St NE
- 3910 Burns Ct SE
- 46 Burns St NE
- 113 35th St NE
- 121 35th St NE
- 158 36th St NE
- 134 35th St NE
- 3942 Ames St NE
- 3536 Minnesota Ave SE
- 195 35th St NE
- 3427 B St SE
- 3960 Blaine St NE
- 200 34th St SE
- 3416 Croffut Place SE
- 310 Cape Dr SE
- 128 Kenilworth Ave NE
- 4010 Ames St NE
- 321 36th St NE
- 4005 Clay Place NE
- 24 Anacostia Rd SE
- 3534 E Capitol St NE
- 3940 Ames St NE
- 305 37th St SE
- 221 35th St NE Unit 2
- 313 Anacostia Rd SE
- 324 37th St SE Unit 202
- 4011 Blaine St NE Unit 1
- 4020 Blaine St NE
- 3600 Ely Place SE
- 3414 Minnesota Ave SE Unit 1
- 319 Burns St SE
- 4002 D St SE Unit 1
- 3301 C St SE Unit 203
- 128 33rd St NE
- 3315 Dubois Place SE
- 3301 D St SE
- 3325 Ely Place SE Unit 1
- 3220 UNIT 1 Ely Place SE
- 4212 E Capitol St NE
