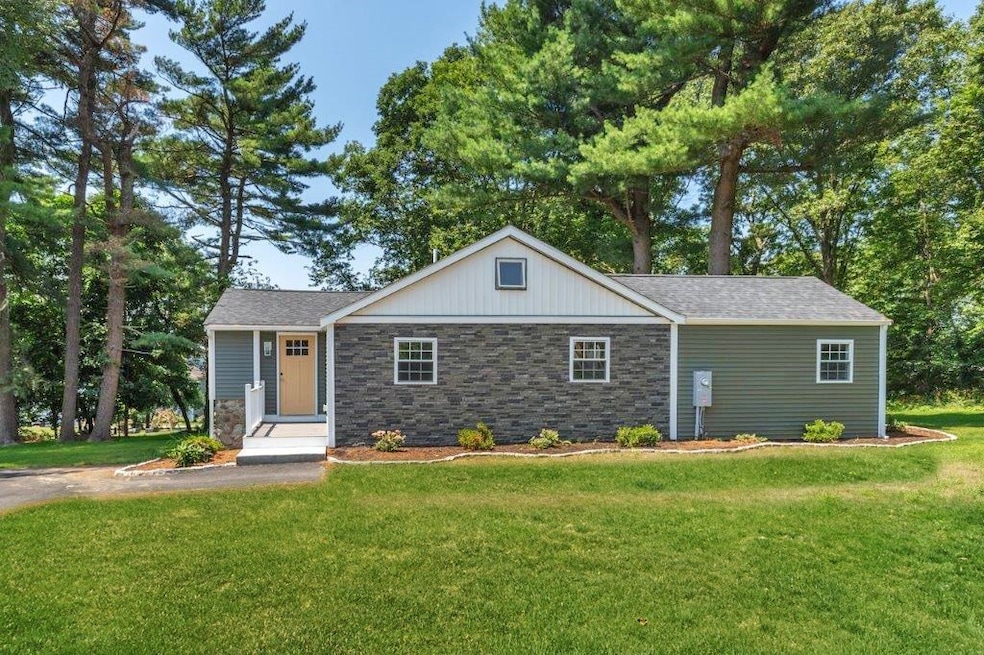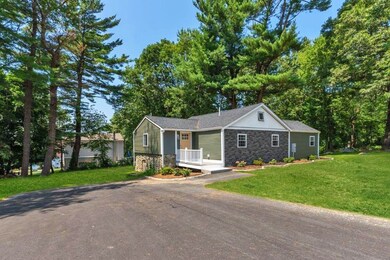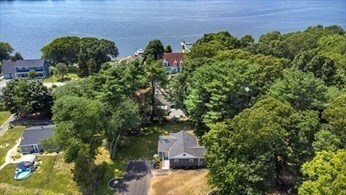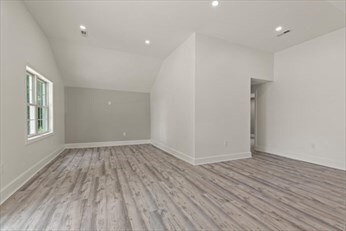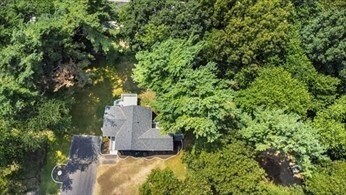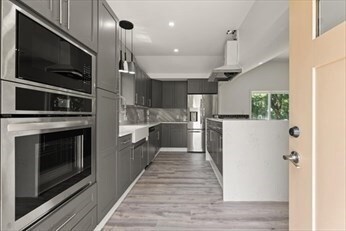
Highlights
- River View
- Ranch Style House
- No HOA
- Deck
- Solid Surface Countertops
- Double Vanity
About This Home
As of January 2025**Pierces Point Estates** – This fully renovated three-bedroom, one-bath home combines modern convenience with timeless charm, nestled in a peaceful, no-outlet community. The open-concept layout features a stunning kitchen with quartz countertops, a beautifully updated bathroom with stackable washer and dryer, and upgraded plumbing, electrical, and framing for maximum comfort and peace of mind. Step outside to enjoy the spacious backyard with a deck, perfect for relaxing or entertaining. As part of a waterfront community, you’ll have easy access to boating, kayaking, and more.
Home Details
Home Type
- Single Family
Est. Annual Taxes
- $3,471
Year Built
- Built in 1962
Lot Details
- 0.92 Acre Lot
- Cleared Lot
- Property is zoned R1
Home Design
- Ranch Style House
- Frame Construction
- Shingle Roof
- Concrete Perimeter Foundation
Interior Spaces
- 1,562 Sq Ft Home
- Insulated Windows
- Sliding Doors
- River Views
Kitchen
- Breakfast Bar
- Oven
- Stove
- Range
- Microwave
- Dishwasher
- Kitchen Island
- Solid Surface Countertops
Flooring
- Laminate
- Vinyl
Bedrooms and Bathrooms
- 3 Bedrooms
- 1 Full Bathroom
- Double Vanity
Laundry
- Laundry on main level
- Dryer
- Washer
Unfinished Basement
- Partial Basement
- Crawl Space
Parking
- 4 Car Parking Spaces
- Driveway
- Paved Parking
- Open Parking
- Off-Street Parking
Schools
- Berkley Comm Elementary School
- Berkley Middle School
- Somerset/Berk High School
Utilities
- Forced Air Heating and Cooling System
- 1 Cooling Zone
- 1 Heating Zone
- Private Water Source
- Electric Water Heater
- Private Sewer
Additional Features
- Deck
- Property is near schools
Community Details
- No Home Owners Association
Listing and Financial Details
- Assessor Parcel Number M:008.0 B:0240 L:0000.0,2774964
Ownership History
Purchase Details
Home Financials for this Owner
Home Financials are based on the most recent Mortgage that was taken out on this home.Purchase Details
Home Financials for this Owner
Home Financials are based on the most recent Mortgage that was taken out on this home.Purchase Details
Home Financials for this Owner
Home Financials are based on the most recent Mortgage that was taken out on this home.Similar Homes in Berkley, MA
Home Values in the Area
Average Home Value in this Area
Purchase History
| Date | Type | Sale Price | Title Company |
|---|---|---|---|
| Deed | $530,000 | None Available | |
| Deed | $530,000 | None Available | |
| Foreclosure Deed | $251,000 | None Available | |
| Quit Claim Deed | -- | None Available | |
| Quit Claim Deed | -- | None Available | |
| Foreclosure Deed | $251,000 | None Available | |
| Foreclosure Deed | $251,000 | None Available | |
| Deed | $120,000 | -- | |
| Deed | $120,000 | -- |
Mortgage History
| Date | Status | Loan Amount | Loan Type |
|---|---|---|---|
| Open | $503,500 | Purchase Money Mortgage | |
| Closed | $503,500 | Purchase Money Mortgage | |
| Previous Owner | $320,000 | Purchase Money Mortgage | |
| Previous Owner | $0 | Purchase Money Mortgage | |
| Previous Owner | $180,000 | No Value Available | |
| Previous Owner | $112,000 | No Value Available | |
| Previous Owner | $96,000 | Purchase Money Mortgage | |
| Previous Owner | $70,000 | No Value Available |
Property History
| Date | Event | Price | Change | Sq Ft Price |
|---|---|---|---|---|
| 01/06/2025 01/06/25 | Sold | $530,000 | +6.2% | $339 / Sq Ft |
| 12/05/2024 12/05/24 | Pending | -- | -- | -- |
| 12/03/2024 12/03/24 | Price Changed | $499,000 | -9.3% | $319 / Sq Ft |
| 11/18/2024 11/18/24 | For Sale | $550,000 | -- | $352 / Sq Ft |
Tax History Compared to Growth
Tax History
| Year | Tax Paid | Tax Assessment Tax Assessment Total Assessment is a certain percentage of the fair market value that is determined by local assessors to be the total taxable value of land and additions on the property. | Land | Improvement |
|---|---|---|---|---|
| 2025 | $50 | $419,200 | $131,800 | $287,400 |
| 2024 | $3,471 | $278,800 | $113,500 | $165,300 |
| 2023 | $3,457 | $261,500 | $113,500 | $148,000 |
| 2022 | $3,325 | $241,800 | $98,700 | $143,100 |
| 2021 | $3,243 | $227,100 | $94,000 | $133,100 |
| 2020 | $3,184 | $219,100 | $83,100 | $136,000 |
| 2019 | $3,112 | $212,600 | $83,100 | $129,500 |
| 2018 | $3,996 | $203,600 | $79,900 | $123,700 |
| 2017 | $3,621 | $199,500 | $89,500 | $110,000 |
| 2016 | $2,790 | $188,000 | $89,500 | $98,500 |
| 2015 | $2,550 | $183,300 | $89,500 | $93,800 |
| 2014 | $2,463 | $192,300 | $97,200 | $95,100 |
Agents Affiliated with this Home
-
Theresa Maynard

Seller's Agent in 2025
Theresa Maynard
ERA Key Realty Services
(781) 223-8440
1 in this area
55 Total Sales
-
Patricia Fanning
P
Buyer's Agent in 2025
Patricia Fanning
Ellington Realty
1 in this area
46 Total Sales
Map
Source: MLS Property Information Network (MLS PIN)
MLS Number: 73313589
APN: BERK-000080-000240
