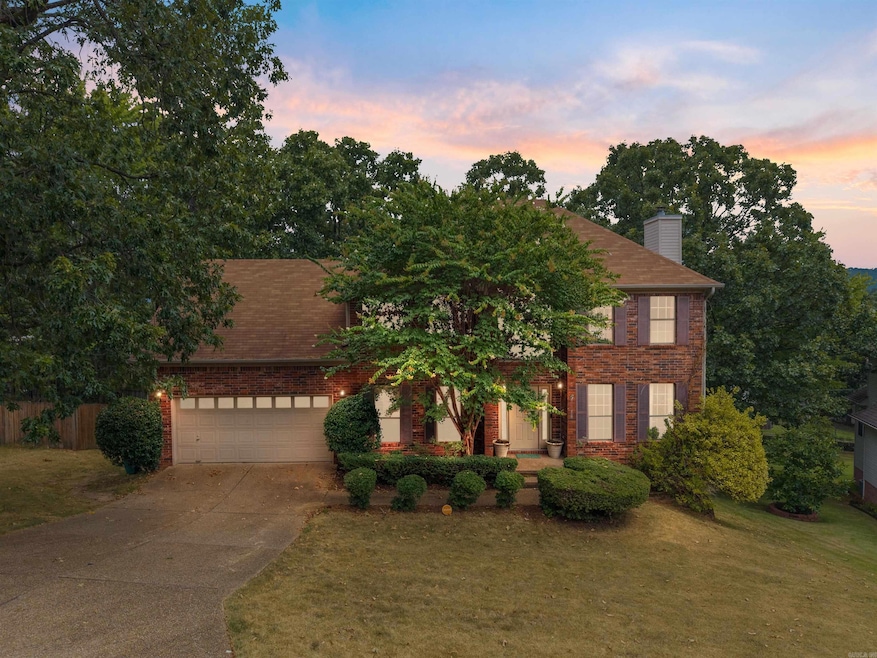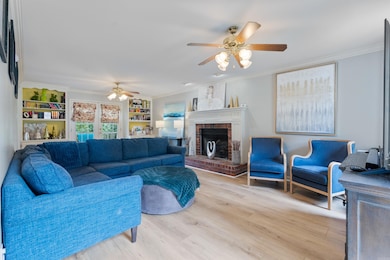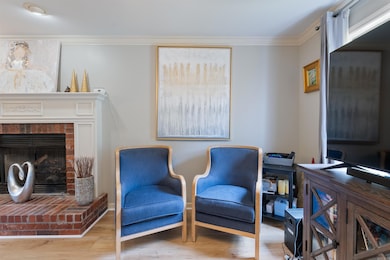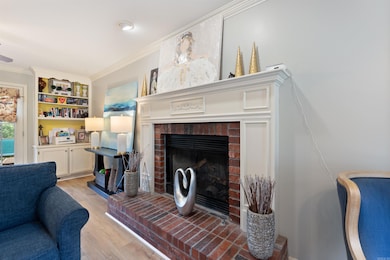4 Ridgefield Ct Little Rock, AR 72223
Chenal Valley NeighborhoodEstimated payment $1,980/month
Highlights
- Sitting Area In Primary Bedroom
- Deck
- Whirlpool Bathtub
- Don Roberts Elementary School Rated A
- Traditional Architecture
- Great Room
About This Home
Charming two-story home located at the end of a quiet cul-de-sac in the desirable Charleston Heights neighborhood in West Little Rock. This centrally located home is zoned for the top-rated Little Rock public schools, easy access to nearby shopping and dining. The classic brick exterior and inviting curb appeal welcome you into a light-filled interior featuring new luxury vinyl plank flooring throughout most of the home. The two-story foyer opens to a formal dining room and spacious great room with a cozy gas-log fireplace and backyard views. The kitchen includes a prep island, electric range, microwave, dishwasher (2022), and a negotiable refrigerator (2024). A sunny breakfast nook provides the perfect spot for casual dining, and a convenient half bath is ideal for guests. Upstairs, the primary suite offers a sitting area or office, walk-in closet, and en-suite bathroom with dual vanities, a jetted tub, and walk-in shower. Two additional bedrooms share a hall bathroom. Additional features include a laundry/mudroom, two-car garage, security system, fenced backyard, and deck. A new roof will be installed after closing by the seller, offering peace of mind for the new homeowner.
Home Details
Home Type
- Single Family
Est. Annual Taxes
- $2,854
Year Built
- Built in 1995
Lot Details
- 9,583 Sq Ft Lot
- Cul-De-Sac
- Wood Fence
- Lot Sloped Down
Home Design
- Traditional Architecture
- Brick Exterior Construction
- Composition Roof
- Metal Siding
Interior Spaces
- 2,264 Sq Ft Home
- 2-Story Property
- Built-in Bookshelves
- Sheet Rock Walls or Ceilings
- Ceiling Fan
- Wood Burning Fireplace
- Gas Log Fireplace
- Window Treatments
- Mud Room
- Great Room
- Formal Dining Room
- Crawl Space
- Home Security System
Kitchen
- Breakfast Room
- Eat-In Kitchen
- Electric Range
- Stove
- Microwave
- Dishwasher
- Formica Countertops
- Disposal
Flooring
- Carpet
- Tile
- Luxury Vinyl Tile
Bedrooms and Bathrooms
- 3 Bedrooms
- Sitting Area In Primary Bedroom
- All Upper Level Bedrooms
- Walk-In Closet
- Whirlpool Bathtub
- Walk-in Shower
Laundry
- Laundry Room
- Washer and Electric Dryer Hookup
Parking
- 2 Car Garage
- Automatic Garage Door Opener
Outdoor Features
- Deck
Schools
- Don Roberts Elementary School
- Pinnacle View Middle School
- Central High School
Utilities
- Forced Air Zoned Heating and Cooling System
- Gas Water Heater
Listing and Financial Details
- Assessor Parcel Number 43L0081403700
Map
Home Values in the Area
Average Home Value in this Area
Tax History
| Year | Tax Paid | Tax Assessment Tax Assessment Total Assessment is a certain percentage of the fair market value that is determined by local assessors to be the total taxable value of land and additions on the property. | Land | Improvement |
|---|---|---|---|---|
| 2025 | $3,354 | $47,908 | $9,400 | $38,508 |
| 2024 | $3,129 | $47,908 | $9,400 | $38,508 |
| 2023 | $3,129 | $47,908 | $9,400 | $38,508 |
| 2022 | $2,987 | $47,908 | $9,400 | $38,508 |
| 2021 | $2,865 | $40,640 | $10,000 | $30,640 |
| 2020 | $2,470 | $40,640 | $10,000 | $30,640 |
| 2019 | $2,470 | $40,640 | $10,000 | $30,640 |
| 2018 | $2,463 | $40,640 | $10,000 | $30,640 |
| 2017 | $2,335 | $40,640 | $10,000 | $30,640 |
| 2016 | $2,207 | $36,530 | $6,800 | $29,730 |
| 2015 | $2,561 | $36,530 | $6,800 | $29,730 |
| 2014 | $2,561 | $36,530 | $6,800 | $29,730 |
Property History
| Date | Event | Price | List to Sale | Price per Sq Ft |
|---|---|---|---|---|
| 10/19/2025 10/19/25 | Price Changed | $329,900 | -3.7% | $146 / Sq Ft |
| 08/04/2025 08/04/25 | For Sale | $342,500 | -- | $151 / Sq Ft |
Purchase History
| Date | Type | Sale Price | Title Company |
|---|---|---|---|
| Warranty Deed | $120,000 | First National Title Company | |
| Warranty Deed | $194,000 | Lenders Title Company |
Mortgage History
| Date | Status | Loan Amount | Loan Type |
|---|---|---|---|
| Open | $238,900 | New Conventional | |
| Previous Owner | $143,700 | Purchase Money Mortgage |
Source: Cooperative Arkansas REALTORS® MLS
MLS Number: 25030983
APN: 43L-008-14-037-00
- 106 Charleston Ln
- 4309 Deer Park Dr
- 4305 Holmes Dr
- 4 Blackthorn St
- 16 Hickory Creek Dr
- 16910 Taylor Loop Rd
- 67 Falstone Dr
- 152 Hickory Creek Cir
- 226 Abington Cir
- 132 Abington Dr
- 114 Abington Dr
- 230 Abington Cir
- 122 Abington Dr
- 136 Abington Dr
- 15808 Taylor Loop Rd
- 18 Hickory Hills Cir
- 22 Abington Ct
- 20 Abington Ct
- 103 Abington Dr
- 210 Abington Cir
- 14302 Westbury Dr
- 16401 Chenal Valley Dr
- 1801 Champlin Dr
- 1501 Rahling Rd
- 5500 Highland Dr
- 3 Forest Maple Ct
- 601 Chenal Woods Dr
- 18100 Rosemary Villas Pkwy
- 18102 Rosemary Villas Pkwy
- 4710 Sam Peck Rd
- 13708 Abinger Ct
- 48 Ranch Ridge Rd
- 12601 Pleasant View Dr
- 22901 Chenal Valley Dr
- 5400 Chenonceau Blvd
- 701 Wellington Hills Rd
- 1702 Jennifer Dr
- 1804 Martha Dr
- 12124 Shawnee Forest Dr
- 11810 Pleasant Ridge Rd







