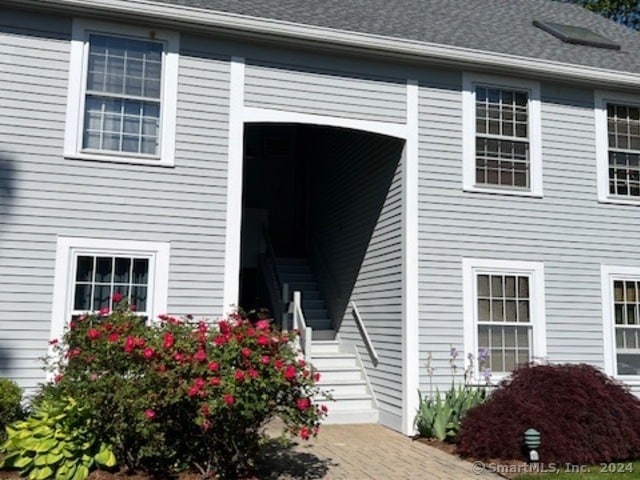
4 River Colony Unit 4 Guilford, CT 06437
Guilford NeighborhoodHighlights
- Open Floorplan
- Deck
- End Unit
- E.C. Adams Middle School Rated A-
- 1 Fireplace
- Smart Appliances
About This Home
As of July 2024Guilford's River Colony is a picturesque parklike well-manicured condominium community with new england charm. This complex is situated south of Route 1 and minutes from I95, Guilford Train station, Guilford's historic green, Jacobs Beach and Guilford Marina. There is shopping, fine restaurants, Bishops Farm Market, athletic fields, hiking trails, tennis courts and Yale New Haven Shoreline Medical Center all within minutes of this condo's convenient location as well. Seldom on the market, this sunny, one bedroom second floor unit with loft bedroom and one bath, has been completely painted and updated with all new appliances: refrigerator, stove, and dishwasher. All new lighting fixtures and carpeting have been updated also. Open concept living room and dining room with wood laminate floors, have a south facing sliding window going out to a private balcony deck. Reasonable HOA fees and taxes. This complex has an on-site laundry, ample parking, and an additional storage unit. Why rent when you can own a beautifully appointed condo in Guilford's historic shoreline community! Just in time for summer concerts on the green, strawberry picking, sailing, hiking, biking, and beach going. Come see for yourself. Will not last!
Property Details
Home Type
- Condominium
Est. Annual Taxes
- $2,869
Year Built
- Built in 1977
HOA Fees
- $299 Monthly HOA Fees
Home Design
- Frame Construction
- Clap Board Siding
Interior Spaces
- 769 Sq Ft Home
- Open Floorplan
- 1 Fireplace
Kitchen
- Electric Range
- Dishwasher
- Smart Appliances
Bedrooms and Bathrooms
- 1 Bedroom
- 1 Full Bathroom
Basement
- Basement Fills Entire Space Under The House
- Basement Storage
Home Security
- Smart Lights or Controls
- Smart Thermostat
Parking
- 2 Parking Spaces
- Parking Deck
Schools
- A. W. Cox Elementary School
- Adams Middle School
- Baldwin Middle School
- Guilford High School
Utilities
- Cooling System Mounted In Outer Wall Opening
- Radiant Heating System
- Electric Water Heater
- Cable TV Available
Additional Features
- Modified Wall Outlets
- Energy-Efficient Lighting
- Deck
- End Unit
- Property is near a bus stop
Listing and Financial Details
- Assessor Parcel Number 1120139
Community Details
Overview
- Association fees include grounds maintenance, trash pickup, snow removal, sewer, property management, road maintenance, insurance
- 59 Units
- Property managed by Palmer Property Managemen
Amenities
- Laundry Facilities
Ownership History
Purchase Details
Home Financials for this Owner
Home Financials are based on the most recent Mortgage that was taken out on this home.Purchase Details
Map
Similar Homes in Guilford, CT
Home Values in the Area
Average Home Value in this Area
Purchase History
| Date | Type | Sale Price | Title Company |
|---|---|---|---|
| Warranty Deed | $205,000 | None Available | |
| Warranty Deed | $205,000 | None Available | |
| Warranty Deed | $63,500 | -- | |
| Warranty Deed | $63,500 | -- |
Mortgage History
| Date | Status | Loan Amount | Loan Type |
|---|---|---|---|
| Open | $198,850 | Purchase Money Mortgage | |
| Closed | $198,850 | Purchase Money Mortgage |
Property History
| Date | Event | Price | Change | Sq Ft Price |
|---|---|---|---|---|
| 07/15/2024 07/15/24 | Sold | $205,000 | -6.4% | $267 / Sq Ft |
| 06/13/2024 06/13/24 | Pending | -- | -- | -- |
| 05/30/2024 05/30/24 | For Sale | $219,000 | -- | $285 / Sq Ft |
Tax History
| Year | Tax Paid | Tax Assessment Tax Assessment Total Assessment is a certain percentage of the fair market value that is determined by local assessors to be the total taxable value of land and additions on the property. | Land | Improvement |
|---|---|---|---|---|
| 2024 | $2,869 | $107,940 | $0 | $107,940 |
| 2023 | $2,793 | $107,940 | $0 | $107,940 |
| 2022 | $2,102 | $63,230 | $0 | $63,230 |
| 2021 | $2,063 | $63,230 | $0 | $63,230 |
| 2020 | $2,043 | $63,230 | $0 | $63,230 |
| 2019 | $2,025 | $63,230 | $0 | $63,230 |
| 2018 | $1,978 | $63,230 | $0 | $63,230 |
| 2017 | $2,147 | $73,140 | $0 | $73,140 |
| 2016 | $2,097 | $73,140 | $0 | $73,140 |
| 2015 | $2,065 | $73,140 | $0 | $73,140 |
| 2014 | $2,005 | $73,140 | $0 | $73,140 |
Source: SmartMLS
MLS Number: 24014161
APN: GUIL-310020-000000-310020-009124
- 16 Sunset Creek Rd
- 35 Water St
- 18 Fair St Unit 7
- 66 High St Unit 36
- 66 High St Unit 15
- 66 High St Unit 56-57
- 66 High St Unit 55
- 1054 Boston Post Rd
- 59 Mill Rd
- 61 Cherry St
- 16 North St
- 387 N River St
- 14 Village Cir Unit 14
- 20 Village Cir Unit 20
- 16 Village Cir Unit 16
- 18 Village Cir Unit 18
- 0 Long Hill Rd Unit 24083104
- 34 Village Cir
- 7 Village Cir Unit 7
- 28 Village Cir Unit 28
