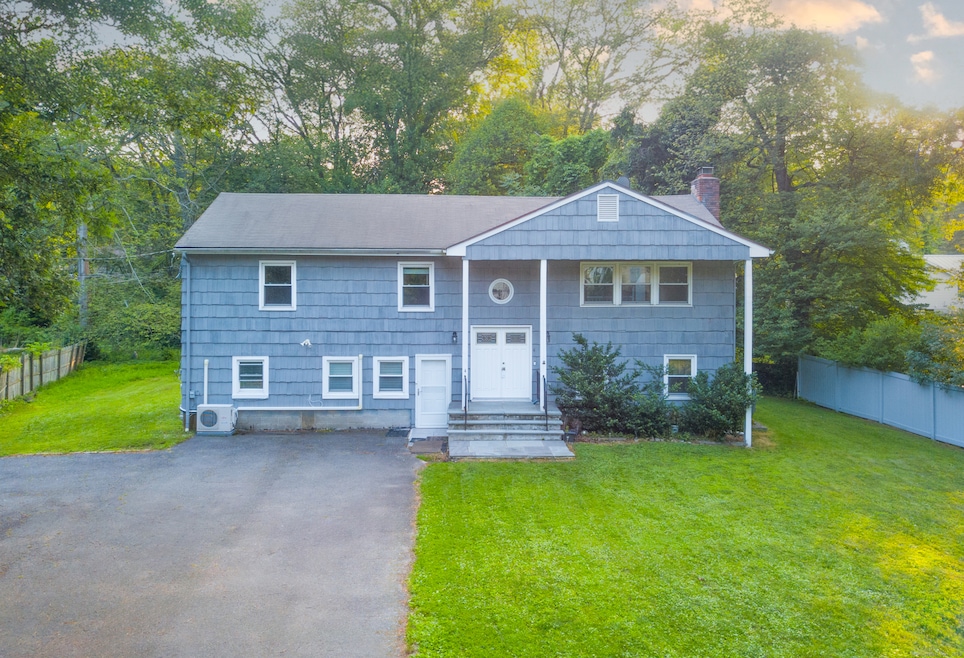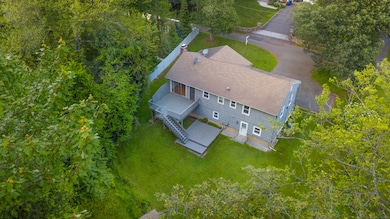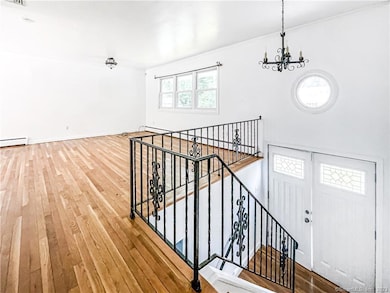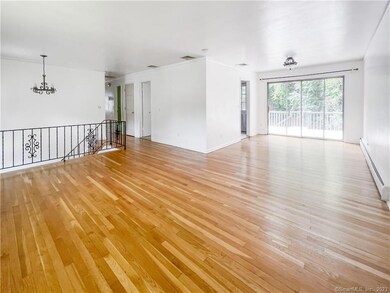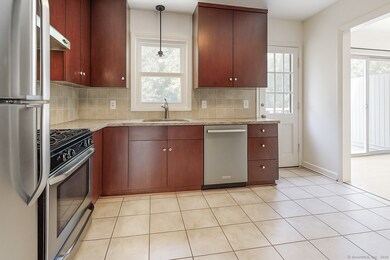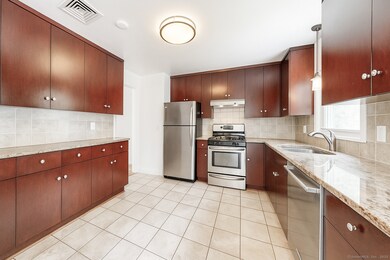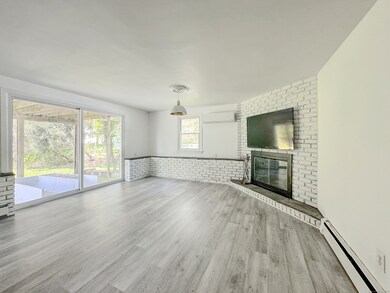4 Robert Ln Westport, CT 06880
Saugatuck NeighborhoodHighlights
- Beach Access
- ENERGY STAR Certified Homes
- Property is near public transit
- King's Highway Elementary School Rated A+
- Deck
- Raised Ranch Architecture
About This Home
Set at the end of a peaceful cul-de-sac just off Hogan Trail, this welcoming home offers rare privacy with easy access to everything Westport has to offer. The 0.45-acre property includes a gently flowing backyard stream and a storybook footbridge perfect for quiet moTucked at the end of a quiet cul-de-sac off Hogan Trail, this inviting Westport home offers rare privacy with close access to town amenities. The 0.45-acre property features a gently flowing backyard stream and a charming footbridge perfect for peaceful mornings, outdoor play, or simply enjoying the soothing sound of moving water. Upstairs, the main level includes a bright living room that flows into the dining area, kitchen, and a deck ideal for everyday use or entertaining. Three bedrooms and two full bathrooms complete this floor. The lower level adds flexibility with two more bedrooms, a full bath, a spacious laundry room, and a second kitchen. A large family room with fireplace opens to a private deck. Lower level accessory apartment is now part of the whole-house rental, offering a great setup for guests, extended family, remote work, or recreation. The location combines the comfort of a quiet neighborhood with the convenience of being close to I-95, the train, downtown shops, Saugatuck dining, and Westport's top-rated public schools and beaches. Recent improvements include a new boiler, newer AC/heat pump, and new flooring throughout the lower level.
Home Details
Home Type
- Single Family
Est. Annual Taxes
- $7,320
Year Built
- Built in 1965
Home Design
- Raised Ranch Architecture
- Wood Siding
- Shingle Siding
Interior Spaces
- 2,600 Sq Ft Home
- 1 Fireplace
- French Doors
- Pull Down Stairs to Attic
Kitchen
- Oven or Range
- Gas Cooktop
- Dishwasher
Bedrooms and Bathrooms
- 5 Bedrooms
- 3 Full Bathrooms
Laundry
- Laundry Room
- Laundry on lower level
Parking
- 4 Parking Spaces
- Parking Deck
- Private Driveway
Outdoor Features
- Beach Access
- Deck
Location
- Property is near public transit
- Property is near a bus stop
Schools
- Kings Highway Elementary School
- Coleytown Middle School
- Staples High School
Utilities
- Central Air
- Mini Split Air Conditioners
- Radiator
- Heat Pump System
- Heating System Uses Oil
- Heating System Uses Oil Above Ground
- 60+ Gallon Tank
Additional Features
- ENERGY STAR Certified Homes
- 0.45 Acre Lot
Community Details
- Public Transportation
Listing and Financial Details
- Assessor Parcel Number 419230
Map
Source: SmartMLS
MLS Number: 24097479
APN: WPOR-000006B-000000-000164
- 26 Davenport Ave
- 110 William St
- 6 Kingsbury Rd
- 17 Kingsbury Rd
- 14 Strathmore Ln
- 78 Kings Hwy S
- 3 Oriole Dr
- 10 Eric Ct
- 6 Hillandale Manor
- 6 Stony Point Rd
- 68 William St
- 80 County St Unit 7K
- 42 Kings Hwy S
- 13 Hills Ln
- 6 Hills Ln Unit 6
- 378 Riverside Ave
- 24 Ferry Ln E
- 18 Bridge St
- 11 Manitou Ct
- 360 Westport Ave Unit 10
- 17 Davenport Ave
- 107 Saugatuck Ave Unit B
- 36 Treadwell Ave Unit 2
- 4 Oriole Dr
- 55 Saugatuck Ave Unit A
- 17 Ferry Ln
- 414 Riverside Ave
- 4 Hills Ln Unit 4
- 8 Norden Place
- 597 Westport Ave
- 10 Willard Rd
- 10 Willard Rd Unit 351
- 187 Compo Rd S
- 10 Norden Place Unit 252
- 10 Norden Place Unit 262
- 41 Wolfpit Ave
- 53 Sylvan Rd N
- 1 Howard Ave Unit 2
- 1 Howard Ave Unit 1
- 19 Baldwin Rd
