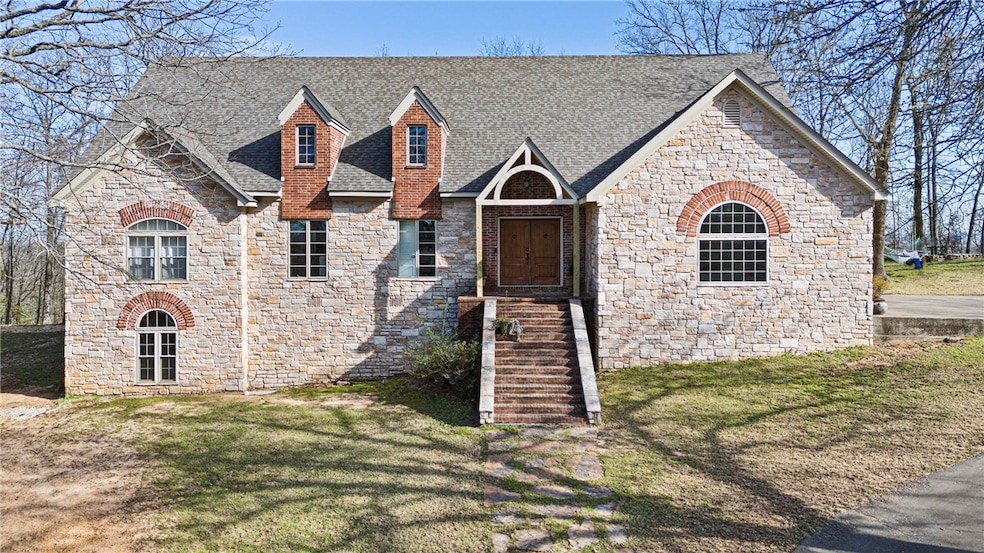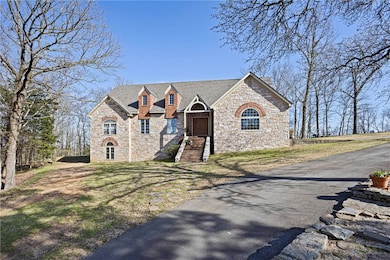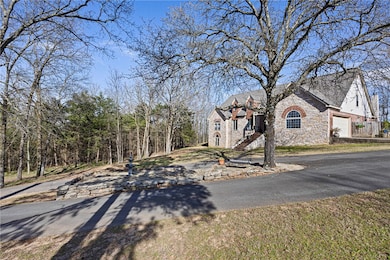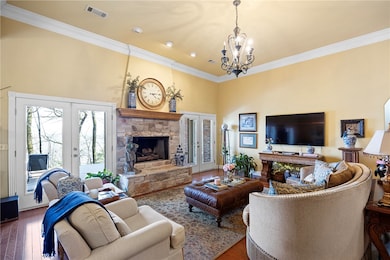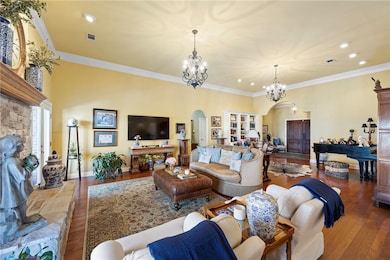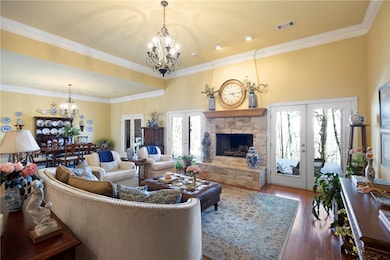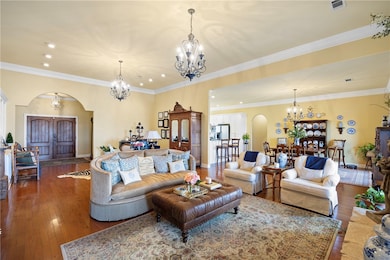4 Robins Ridge Rd Morrilton, AR 72110
Estimated payment $3,172/month
Highlights
- 7.1 Acre Lot
- Deck
- Wood Flooring
- Fireplace in Bedroom
- Contemporary Architecture
- Attic
About This Home
Back on the Market—No Fault of the Seller! Seller is motivated!! Now listed below appraised value, this breathtaking custom-built 4 bedroom and 4 bathroom home offers privacy and convenience, just one mile from the freeway and restaurants. This home is designed for comfort and style and has an open floor plan with a walk-out basement. Soaring 14’ ceilings in the living room, 12’ in the kitchen/dining, and 10’ throughout create an airy feel. The primary suite (12’x22’) boasts a fireplace, wall of windows, and His & Her walk-in closets. The walk-out basement includes a den/game room, bedroom, and full bath. Enjoy quartz countertops, custom cabinetry, a huge pantry, and crown molding throughout. Extra insulation (2x6 walls) keeps energy costs low. The 12’x24’ deck offers stunning wooded views—like living in a treehouse!
Home Details
Home Type
- Single Family
Est. Annual Taxes
- $3,446
Year Built
- Built in 2005
Lot Details
- 7.1 Acre Lot
- Cul-De-Sac
- Cleared Lot
Home Design
- Contemporary Architecture
- Slab Foundation
- Shingle Roof
- Architectural Shingle Roof
Interior Spaces
- 3,700 Sq Ft Home
- 2-Story Property
- Built-In Features
- Crown Molding
- Ceiling Fan
- 2 Fireplaces
- Electric Fireplace
- Storage
- Dryer
- Wood Flooring
- Attic
Kitchen
- Electric Oven
- Electric Range
- Microwave
- Dishwasher
- Granite Countertops
- Disposal
Bedrooms and Bathrooms
- 4 Bedrooms
- Fireplace in Bedroom
- Walk-In Closet
- 4 Full Bathrooms
Finished Basement
- Walk-Out Basement
- Basement Fills Entire Space Under The House
- Crawl Space
Parking
- 2 Car Attached Garage
- Garage Door Opener
Outdoor Features
- Deck
- Outdoor Storage
Location
- Outside City Limits
Utilities
- Central Heating and Cooling System
- Electric Water Heater
Community Details
- Metes And Bounds Subdivision
Map
Home Values in the Area
Average Home Value in this Area
Tax History
| Year | Tax Paid | Tax Assessment Tax Assessment Total Assessment is a certain percentage of the fair market value that is determined by local assessors to be the total taxable value of land and additions on the property. | Land | Improvement |
|---|---|---|---|---|
| 2025 | $2,995 | $74,250 | $2,930 | $71,320 |
| 2024 | $2,945 | $74,250 | $2,930 | $71,320 |
| 2023 | $2,872 | $74,250 | $2,930 | $71,320 |
| 2022 | $2,772 | $74,250 | $2,930 | $71,320 |
| 2021 | $2,623 | $61,040 | $3,140 | $57,900 |
| 2020 | $2,643 | $61,040 | $3,140 | $57,900 |
| 2019 | $2,623 | $61,040 | $3,140 | $57,900 |
| 2018 | $2,648 | $61,040 | $3,140 | $57,900 |
| 2017 | $2,648 | $61,040 | $3,140 | $57,900 |
| 2016 | $2,686 | $62,700 | $1,550 | $61,150 |
| 2015 | $2,440 | $62,700 | $1,550 | $61,150 |
| 2014 | $2,409 | $62,700 | $1,550 | $61,150 |
Property History
| Date | Event | Price | List to Sale | Price per Sq Ft |
|---|---|---|---|---|
| 09/17/2025 09/17/25 | For Sale | $550,000 | -- | $149 / Sq Ft |
Purchase History
| Date | Type | Sale Price | Title Company |
|---|---|---|---|
| Warranty Deed | $75,000 | None Listed On Document | |
| Warranty Deed | $57,000 | -- | |
| Warranty Deed | $50,000 | -- |
Source: Northwest Arkansas Board of REALTORS®
MLS Number: 1322598
APN: 001-04610-003
- 300 W Harding St
- 1601 Hogan Ln
- 415 Wildwood Cove
- 1600 Westlake Dr
- 3400 Irby Dr
- 3020-3020 Billy Jack Dr
- 1313 Mcnutt Rd
- 2270 Meadowlake Rd
- 2801 Timberpeg Ct
- 2200 Meadowlake Rd
- 2600 College Ave
- 901 S Salem Rd
- 2512 W Martin St
- 2840 Dave Ward Dr
- 2730 Dave Ward Dr
- 2119 Duncan St
- 2017 Hairston Ave
- 2004 Hairston Ave
- 3300 Pebble Beach Rd
- 1 Monte Verde St
