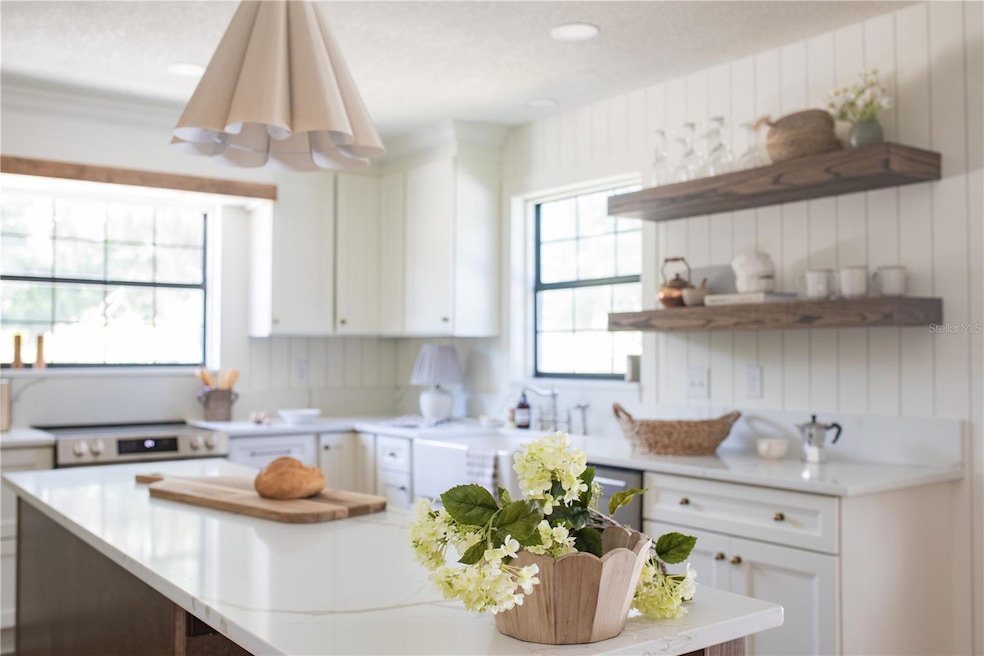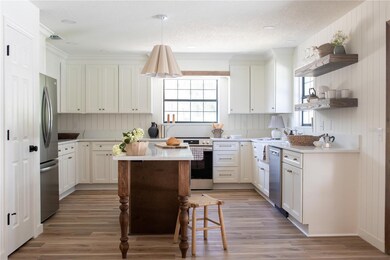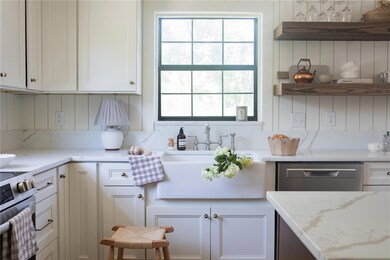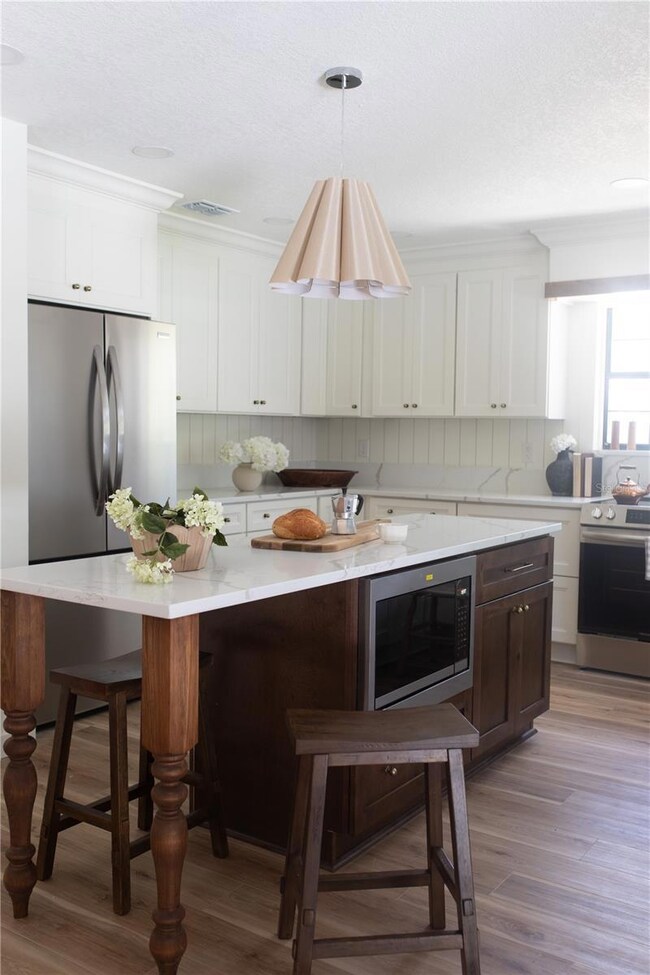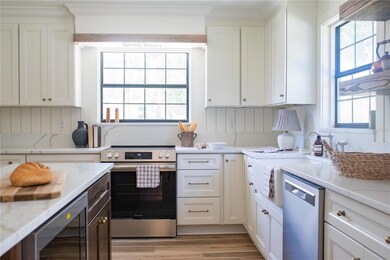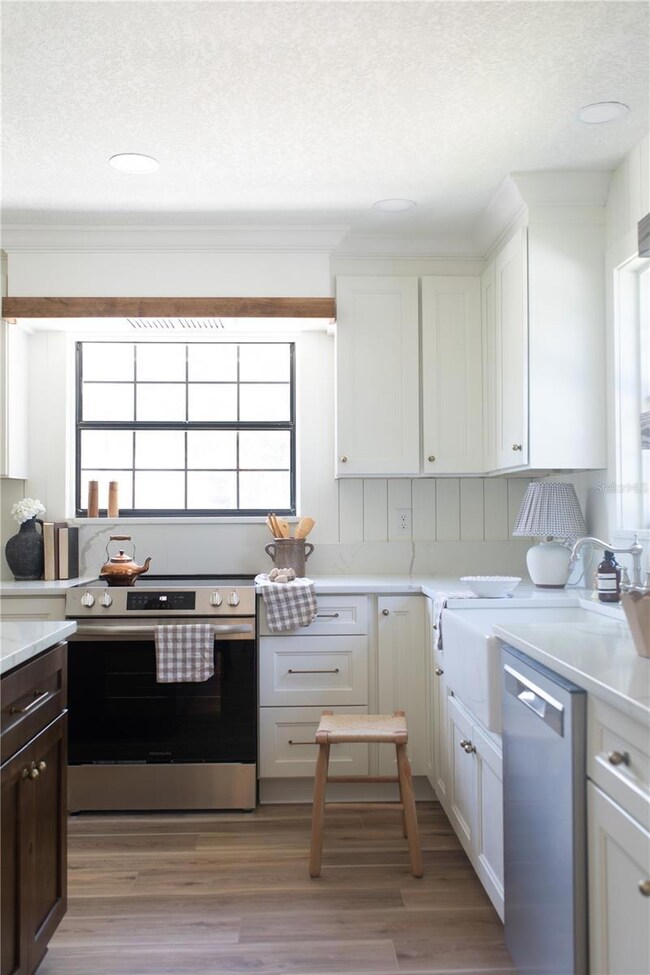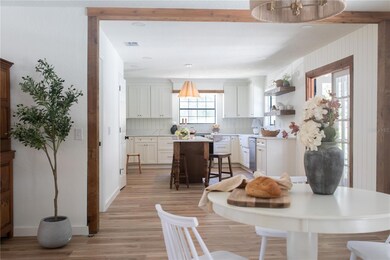
4 Rocky Creek Trail Ormond Beach, FL 32174
The Trails NeighborhoodHighlights
- Screened Pool
- Main Floor Primary Bedroom
- Solid Surface Countertops
- Open Floorplan
- High Ceiling
- 2 Car Attached Garage
About This Home
As of May 2023A fully renovated french country farmhouse on an oversized lot in Ormond Beach's "The Trails". This 4 bedroom, 3 bathroom house is spacious, with an open floorplan and lots of light. Cook in your white kitchen, with quartz counters, shiplap backsplash and a farmhouse sink. Your living room boasts vaulted ceilings and an impressive cottage stone wall housing a gas fireplace with french doors on both sides. These doors lead out to your enormous screened-in patio & lanai built around the beautifully resurfaced swimming pool. This is the perfect house for entertaining. A fully fenced oversized yard offers plenty of privacy with lots of established trees! The waterproof light oak floor is perfect for this pool home!
Your primary bedroom is complete with a board and batten feature wall and French doors leading out to the pool. An enormous primary bathroom boasts a walk-in shower room, two wood vanities, a large freestanding tub, and double walk-in closets. Your garage has lots of working space for the handyman/woman, with a full bathroom for privacy. And don’t forget your in-house laundry room!
2023 Roof, 2023 A/C, 2023 replastered pool, and a 2023 Hot Water heater.
Last Agent to Sell the Property
COASTAL GATEWAY REAL ESTATE GR License #3465912 Listed on: 04/21/2023
Home Details
Home Type
- Single Family
Est. Annual Taxes
- $2,656
Year Built
- Built in 1981
Lot Details
- 0.5 Acre Lot
- Southeast Facing Home
HOA Fees
- $72 Monthly HOA Fees
Parking
- 2 Car Attached Garage
Home Design
- Slab Foundation
- Wood Frame Construction
- Shingle Roof
- Wood Siding
Interior Spaces
- 2,902 Sq Ft Home
- Open Floorplan
- High Ceiling
- Ceiling Fan
- Gas Fireplace
- Awning
- French Doors
- Living Room
- Dining Room
Kitchen
- Eat-In Kitchen
- Range<<rangeHoodToken>>
- Recirculated Exhaust Fan
- <<microwave>>
- Dishwasher
- Solid Surface Countertops
- Solid Wood Cabinet
- Disposal
Flooring
- Tile
- Vinyl
Bedrooms and Bathrooms
- 4 Bedrooms
- Primary Bedroom on Main
- Walk-In Closet
- 3 Full Bathrooms
Home Security
- In Wall Pest System
- Pest Guard System
Pool
- Screened Pool
- In Ground Pool
- Fence Around Pool
- Pool Lighting
Outdoor Features
- Rain Gutters
- Private Mailbox
Utilities
- Central Air
- Heating Available
- Thermostat
- Electric Water Heater
Community Details
- The Trails Homeowner Association
- Trails Unit 09 Subdivision
Listing and Financial Details
- Visit Down Payment Resource Website
- Tax Lot 254
- Assessor Parcel Number 3071697
Ownership History
Purchase Details
Home Financials for this Owner
Home Financials are based on the most recent Mortgage that was taken out on this home.Purchase Details
Home Financials for this Owner
Home Financials are based on the most recent Mortgage that was taken out on this home.Purchase Details
Purchase Details
Home Financials for this Owner
Home Financials are based on the most recent Mortgage that was taken out on this home.Purchase Details
Purchase Details
Similar Homes in Ormond Beach, FL
Home Values in the Area
Average Home Value in this Area
Purchase History
| Date | Type | Sale Price | Title Company |
|---|---|---|---|
| Warranty Deed | $735,000 | Pioneer Title | |
| Special Warranty Deed | $367,500 | -- | |
| Certificate Of Transfer | $415,200 | -- | |
| Warranty Deed | $241,000 | -- | |
| Deed | $106,000 | -- | |
| Deed | $23,500 | -- |
Mortgage History
| Date | Status | Loan Amount | Loan Type |
|---|---|---|---|
| Open | $692,000 | New Conventional | |
| Previous Owner | $250,000 | Balloon | |
| Previous Owner | $170,000 | Credit Line Revolving | |
| Previous Owner | $80,000 | Credit Line Revolving | |
| Previous Owner | $243,000 | New Conventional | |
| Previous Owner | $192,800 | Purchase Money Mortgage |
Property History
| Date | Event | Price | Change | Sq Ft Price |
|---|---|---|---|---|
| 05/25/2023 05/25/23 | Sold | $735,000 | +0.8% | $253 / Sq Ft |
| 04/24/2023 04/24/23 | Pending | -- | -- | -- |
| 04/21/2023 04/21/23 | For Sale | $729,000 | +98.4% | $251 / Sq Ft |
| 12/20/2022 12/20/22 | Sold | $367,500 | 0.0% | $127 / Sq Ft |
| 11/29/2022 11/29/22 | Pending | -- | -- | -- |
| 09/05/2022 09/05/22 | For Sale | $367,500 | -- | $127 / Sq Ft |
Tax History Compared to Growth
Tax History
| Year | Tax Paid | Tax Assessment Tax Assessment Total Assessment is a certain percentage of the fair market value that is determined by local assessors to be the total taxable value of land and additions on the property. | Land | Improvement |
|---|---|---|---|---|
| 2025 | $6,792 | $570,720 | $80,000 | $490,720 |
| 2024 | $6,792 | $626,857 | $80,000 | $546,857 |
| 2023 | $6,792 | $415,947 | $80,000 | $335,947 |
| 2022 | $2,656 | $361,634 | $65,000 | $296,634 |
| 2021 | $2,746 | $197,774 | $0 | $0 |
| 2020 | $2,739 | $197,233 | $0 | $0 |
| 2019 | $2,687 | $192,799 | $0 | $0 |
| 2018 | $2,696 | $189,204 | $0 | $0 |
| 2017 | $2,744 | $185,312 | $0 | $0 |
| 2016 | $2,774 | $181,500 | $0 | $0 |
| 2015 | $2,862 | $180,238 | $0 | $0 |
| 2014 | $2,843 | $178,808 | $0 | $0 |
Agents Affiliated with this Home
-
Ryan Antos
R
Seller's Agent in 2023
Ryan Antos
COASTAL GATEWAY REAL ESTATE GR
(386) 264-3034
1 in this area
74 Total Sales
-
Stellar Non-Member Agent
S
Buyer's Agent in 2023
Stellar Non-Member Agent
FL_MFRMLS
-
Corey Berman
C
Seller's Agent in 2022
Corey Berman
Menu Realty
(386) 304-2633
1 in this area
23 Total Sales
-
Karen Nelson
K
Buyer's Agent in 2022
Karen Nelson
Nonmember office
(386) 677-7131
11 in this area
9,514 Total Sales
-
n
Buyer's Agent in 2022
non member
Hayward Brown, Inc.
Map
Source: Stellar MLS
MLS Number: FC290830
APN: 4220-11-00-2540
- 7 Appaloosa Trail
- 8 Rising Moon Trail
- 417 Main Trail
- 35 Misners Trail
- 25 Misners Trail
- 35 Cherokee Trail
- 235 Pine Cone Trail
- 15 Misners Trail
- 56 Cherokee Trail
- 149 Pine Cone Trail
- 201 Pine Cone Trail
- 210 Timberline Trail
- 15 Morning Dew Trail
- 9 Alicen Ct
- 7 Soco Trail
- 42 Soco Trail
- 5 Marjorie Trail
- 4 Willow Oaks Trail
- 117 Cuadro Place
- 128 Pinion Cir
