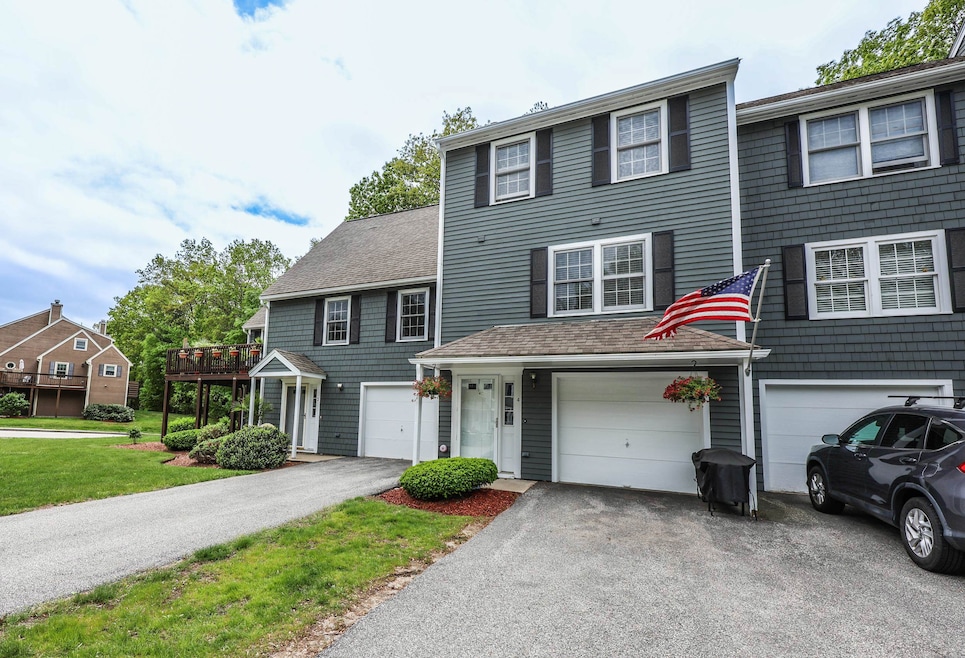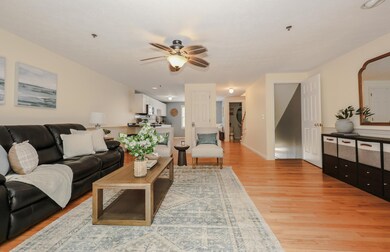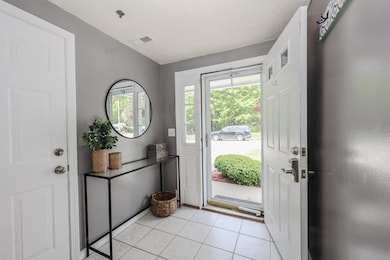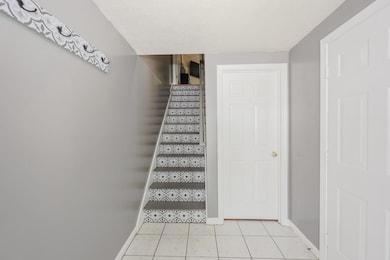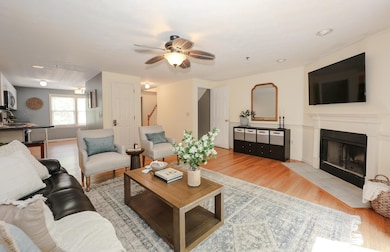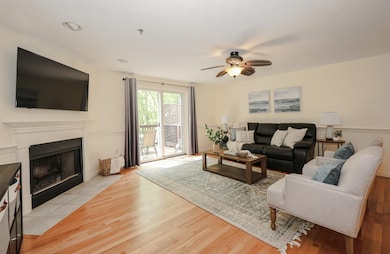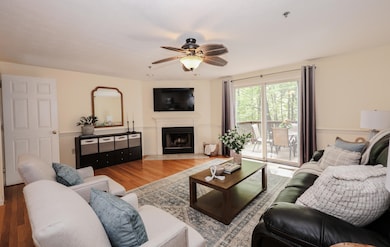
4 Rocky Ledge Rd MerriMacK, NH 03054
Estimated payment $2,688/month
Highlights
- Deck
- Community Pool
- Central Air
- Wood Flooring
- Community Playground
- Combination Kitchen and Dining Room
About This Home
Welcome to easy, maintenance-free living in this beautifully maintained three-story townhouse! This inviting 2-bedroom, 3-bath home features two generously sized bedrooms plus a huge loft – perfect for a home office, guest space, or cozy retreat. The main level boasts gleaming hardwood floors in the living room and kitchen, a warm and welcoming wood-burning fireplace, and direct access to your private deck – great for relaxing or entertaining. The kitchen is outfitted with classic white cabinetry, tons of counter and cabinet space, and an open layout that flows seamlessly into the living area. Enjoy the convenience of your own garage, three bathrooms, and all the extra storage and flexibility that come with three finished levels. Nestled in a desirable, amenity-rich community with pool, tennis courts, and professional management – this is truly care-free living at its best! Don’t miss the chance to call this exceptional townhouse home – schedule your showing today!
Listing Agent
Coldwell Banker Realty Bedford NH Brokerage Phone: 603-714-8702 License #066102

Townhouse Details
Home Type
- Townhome
Est. Annual Taxes
- $5,394
Year Built
- Built in 1997
Parking
- 1 Car Garage
Home Design
- Concrete Foundation
- Wood Frame Construction
- Shingle Roof
Interior Spaces
- 1,615 Sq Ft Home
- Property has 3 Levels
- Ceiling Fan
- Wood Burning Fireplace
- Combination Kitchen and Dining Room
- Basement
- Interior Basement Entry
- Dishwasher
Flooring
- Wood
- Ceramic Tile
Bedrooms and Bathrooms
- 2 Bedrooms
- En-Suite Bathroom
Outdoor Features
- Deck
Utilities
- Central Air
- Internet Available
Community Details
Overview
- Bradford Woods Subdivision
Recreation
- Community Playground
- Community Pool
Map
Home Values in the Area
Average Home Value in this Area
Tax History
| Year | Tax Paid | Tax Assessment Tax Assessment Total Assessment is a certain percentage of the fair market value that is determined by local assessors to be the total taxable value of land and additions on the property. | Land | Improvement |
|---|---|---|---|---|
| 2024 | $5,394 | $260,700 | $0 | $260,700 |
| 2023 | $5,100 | $262,200 | $0 | $262,200 |
| 2022 | $4,557 | $262,200 | $0 | $262,200 |
| 2021 | $4,502 | $262,200 | $0 | $262,200 |
| 2020 | $4,441 | $184,600 | $0 | $184,600 |
| 2019 | $4,454 | $184,600 | $0 | $184,600 |
| 2018 | $4,453 | $184,600 | $0 | $184,600 |
| 2017 | $4,314 | $184,600 | $0 | $184,600 |
| 2016 | $4,207 | $184,600 | $0 | $184,600 |
| 2015 | $4,138 | $167,400 | $0 | $167,400 |
| 2014 | $4,033 | $167,400 | $0 | $167,400 |
| 2013 | $4,237 | $177,200 | $0 | $177,200 |
Property History
| Date | Event | Price | Change | Sq Ft Price |
|---|---|---|---|---|
| 05/24/2025 05/24/25 | Pending | -- | -- | -- |
| 05/21/2025 05/21/25 | For Sale | $399,900 | +12.0% | $248 / Sq Ft |
| 03/20/2023 03/20/23 | Sold | $357,000 | +5.0% | $221 / Sq Ft |
| 03/20/2023 03/20/23 | Pending | -- | -- | -- |
| 03/20/2023 03/20/23 | For Sale | $339,900 | +68.3% | $210 / Sq Ft |
| 11/30/2017 11/30/17 | Sold | $202,000 | -1.4% | $125 / Sq Ft |
| 10/30/2017 10/30/17 | Pending | -- | -- | -- |
| 10/27/2017 10/27/17 | For Sale | $204,900 | -- | $127 / Sq Ft |
Purchase History
| Date | Type | Sale Price | Title Company |
|---|---|---|---|
| Warranty Deed | $352,000 | None Available | |
| Warranty Deed | $352,000 | None Available | |
| Warranty Deed | $357,000 | None Available | |
| Warranty Deed | $357,000 | None Available | |
| Warranty Deed | -- | None Available | |
| Warranty Deed | -- | None Available | |
| Warranty Deed | $202,000 | -- | |
| Warranty Deed | $202,000 | -- | |
| Warranty Deed | $175,000 | -- | |
| Warranty Deed | $175,000 | -- |
Mortgage History
| Date | Status | Loan Amount | Loan Type |
|---|---|---|---|
| Open | $281,600 | Purchase Money Mortgage | |
| Closed | $281,600 | Purchase Money Mortgage | |
| Previous Owner | $285,600 | Purchase Money Mortgage | |
| Previous Owner | $160,000 | Stand Alone Refi Refinance Of Original Loan | |
| Previous Owner | $161,600 | New Conventional | |
| Previous Owner | $166,250 | Purchase Money Mortgage |
Similar Homes in MerriMacK, NH
Source: PrimeMLS
MLS Number: 5042270
APN: MRMK-000007D-000166-R000004
- 4 Rocky Ledge Rd
- 4 Chestnut Cir
- 95 Belmont Dr
- 7 Pheasant Run
- 7 Ries Dr
- 61 Belmont Dr
- 8 Veronica Dr
- 7 Woodridge Rd
- 1 Hamilton Ct
- 17 Kimberly Dr Unit 33
- 88 Shelburne Rd
- 2 Quails Way
- 2 Nichols Ln
- 9 Quails Way
- 633 Daniel Webster Hwy
- 6 Wheeler St
- 5 Bernards Rd Unit 4
- 3 Roundtree Dr
- 9 Ministerial Dr
- 180 Back River Rd
