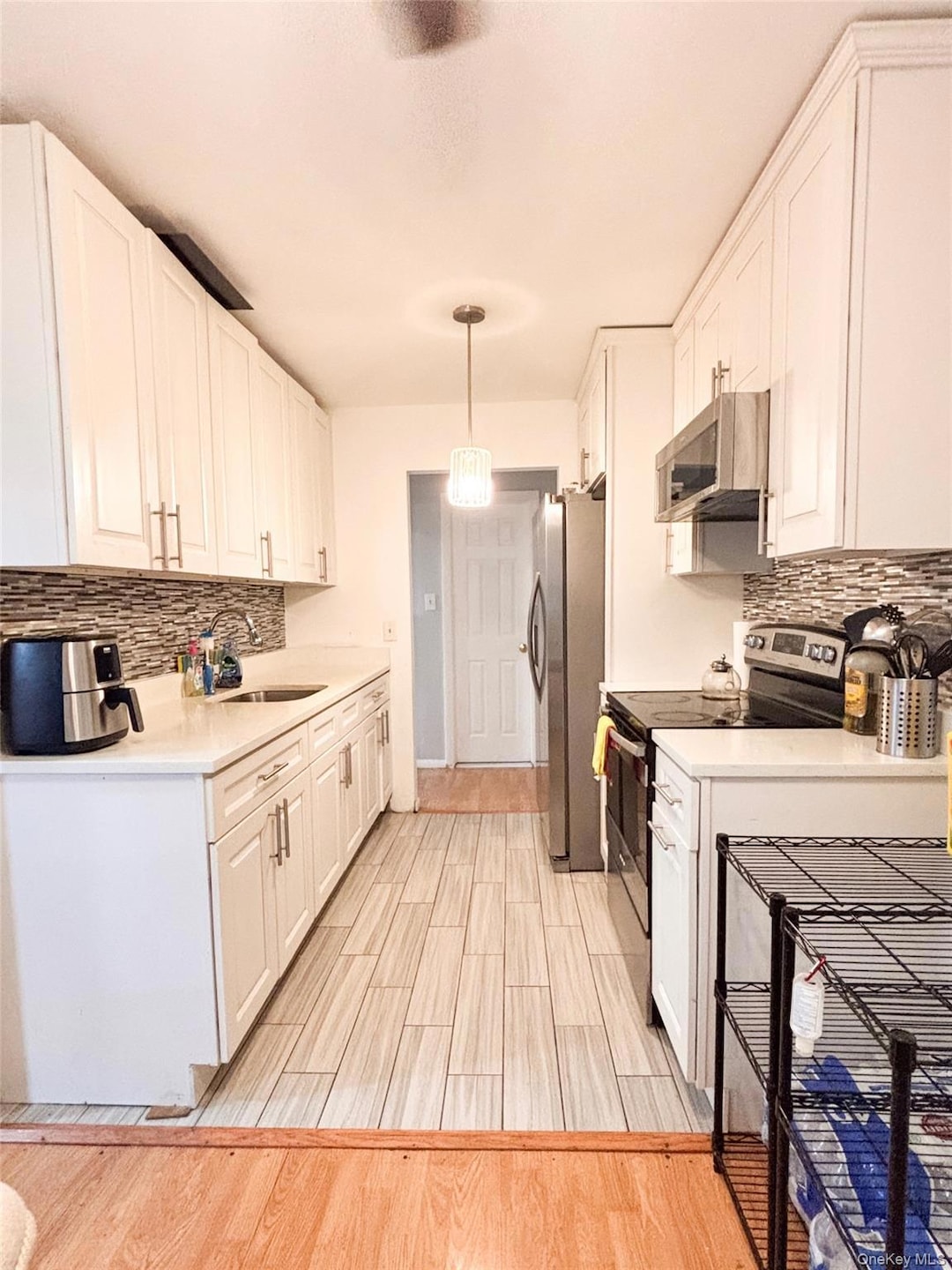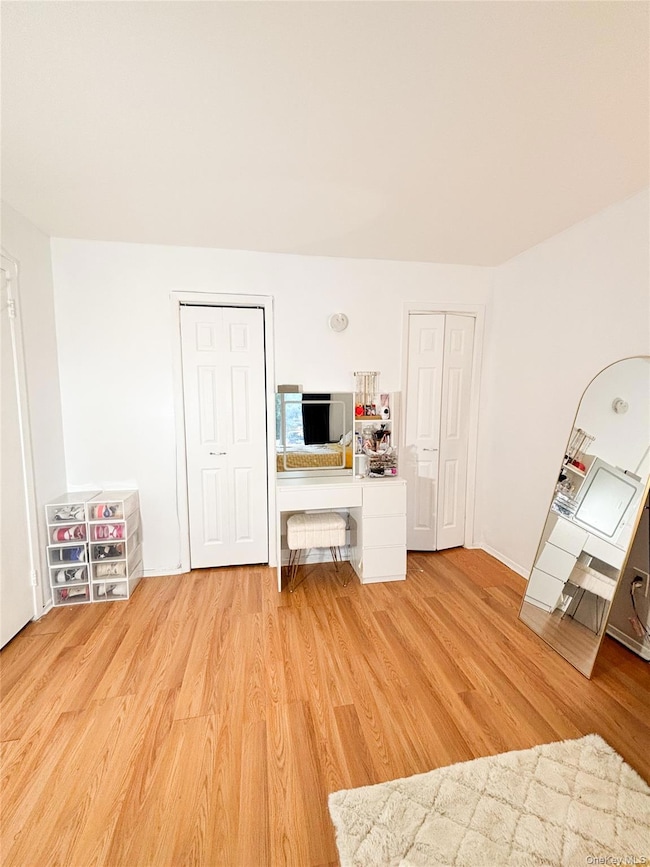4 Rolling Way Unit D Peekskill, NY 10566
Estimated payment $2,100/month
Highlights
- In Ground Pool
- Stainless Steel Appliances
- Porch
- End Unit
- Balcony
- Dual Closets
About This Home
Spacious and bright first-floor 1-bedroom, 1-bath garden-style condo in Peekskill. Enjoy an open living/dining area, kitchen with stainless steel appliances, and an oversized bedroom with two walk-in closets. Enjoy a private patio, on-site laundry, and ample parking. Minutes from downtown Peekskill, the waterfront, and the Metro-North station—offering convenient, low-maintenance living in a great location.
Listing Agent
Century 21 Scala Group Brokerage Phone: 203-374-9451 License #10401361892 Listed on: 12/02/2025

Property Details
Home Type
- Condominium
Est. Annual Taxes
- $3,951
Year Built
- Built in 1965
Lot Details
- End Unit
- No Unit Above or Below
HOA Fees
- $602 Monthly HOA Fees
Home Design
- Garden Home
- Entry on the 1st floor
- Brick Exterior Construction
Interior Spaces
- 750 Sq Ft Home
- 2-Story Property
- Ceiling Fan
Kitchen
- Electric Range
- Microwave
- Stainless Steel Appliances
Bedrooms and Bathrooms
- 1 Bedroom
- Dual Closets
- Walk-In Closet
- 1 Full Bathroom
Parking
- 1 Parking Space
- Parking Lot
- Assigned Parking
Pool
- In Ground Pool
- Fence Around Pool
Outdoor Features
- Balcony
- Porch
Schools
- Oakside Elementary School
- Peekskill Middle School
- Peekskill High School
Utilities
- Cooling System Mounted To A Wall/Window
- Baseboard Heating
Listing and Financial Details
- Assessor Parcel Number 1200-023-018-00001-000-0060-0-4D
Community Details
Overview
- Association fees include common area maintenance, exterior maintenance, grounds care, heat, hot water, pool service, sewer, snow removal, trash
Amenities
- Laundry Facilities
Recreation
- Community Pool
Pet Policy
- Pets Allowed
Map
Home Values in the Area
Average Home Value in this Area
Property History
| Date | Event | Price | List to Sale | Price per Sq Ft | Prior Sale |
|---|---|---|---|---|---|
| 12/02/2025 12/02/25 | For Sale | $224,900 | +129.5% | $300 / Sq Ft | |
| 12/11/2024 12/11/24 | Off Market | $98,000 | -- | -- | |
| 04/26/2019 04/26/19 | Sold | $98,000 | -9.3% | $131 / Sq Ft | View Prior Sale |
| 11/13/2018 11/13/18 | Pending | -- | -- | -- | |
| 11/13/2018 11/13/18 | For Sale | $108,000 | -- | $144 / Sq Ft |
Source: OneKey® MLS
MLS Number: 940695
- 5 Rolling Way Unit K
- 9 N James St Unit B
- 8 N James St Unit G
- 7 N James St Unit L
- 7 N James St Unit I
- 669 N Division St
- 150 Overlook Ave Unit 4L
- 150 Overlook Ave Unit 1S
- 150 Overlook Ave Unit 6L
- 103 Leda Dr
- 1106 Orchard St
- 1716 Westchester Ave
- 1010 Orchard St
- 514 Highland Ave
- 1340 Main St
- 1305 Main St
- 1716A Main St
- 1204 Main St
- 916 Bernard Rd
- 956 Paulding St
- 711 N Division St
- 8 N James St Unit D
- 983 Warren Ave
- 119 High St Unit 1
- 300 Highland Ave Unit 5
- 300 Highland Ave Unit 1
- 1002 N Division St Unit 1004 Unit B
- 1004 N Division St Unit B
- 1446 Lincoln Terrace Unit 3
- 2 Lakeview Dr
- 1701 Crompond Rd
- 1701 Crompond Rd Unit 6201
- 1009 Brown St Unit 2
- 1009 Brown St
- 16 S Division St Unit 2A
- 1 St Marys Convent
- 645 Main St
- 207 Chateau Rive Unit 207
- 505 South St
- 530 Union Ave






