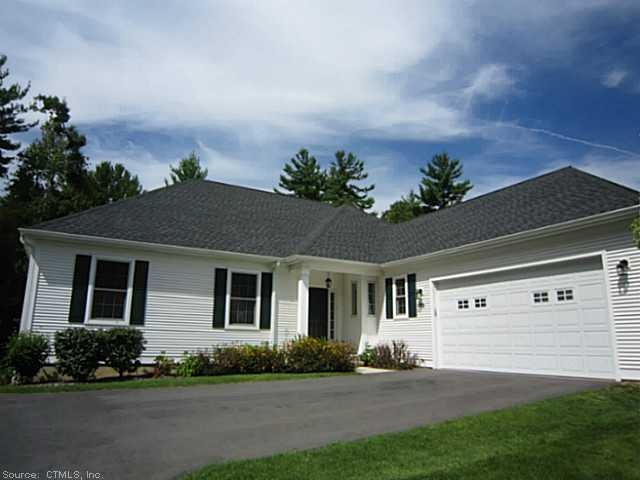
4 Ronan Way Simsbury, CT 06070
Pine Hill NeighborhoodEstimated Value: $676,853 - $713,000
Highlights
- Open Floorplan
- Ranch Style House
- Recreation Facilities
- Central School Rated A
- 1 Fireplace
- Thermal Windows
About This Home
As of April 2014The "glenbrook"- spacious and gracious with lovely architectural features, and loaded with upgrades! Plus a full walk-out lower level, plumbed for bath. Beautifully sited on quiet cul-du-sac,backing to protected space..
Sales office open friday, saturday, sunday and monday 1-4 or by appointment. Cioa. Also listed g640043. Taxes tbd.
Last Agent to Sell the Property
Berkshire Hathaway NE Prop. License #RES.0772127 Listed on: 01/01/2013

Last Buyer's Agent
Berkshire Hathaway NE Prop. License #RES.0772127 Listed on: 01/01/2013

Home Details
Home Type
- Single Family
Est. Annual Taxes
- $12,911
Year Built
- Built in 2012
Lot Details
- Cul-De-Sac
HOA Fees
- $350 Monthly HOA Fees
Home Design
- Ranch Style House
- Vinyl Siding
Interior Spaces
- 2,054 Sq Ft Home
- Open Floorplan
- 1 Fireplace
- Thermal Windows
Kitchen
- Oven or Range
- Microwave
- Dishwasher
- Disposal
Bedrooms and Bathrooms
- 2 Bedrooms
- 2 Full Bathrooms
Unfinished Basement
- Walk-Out Basement
- Basement Fills Entire Space Under The House
Parking
- 2 Car Attached Garage
- Driveway
Schools
- Per Boe Elementary School
- Henry James Middle School
- Simsbury High School
Utilities
- Central Air
- Heating System Uses Natural Gas
- Underground Utilities
- Cable TV Available
Community Details
Overview
- Powder Forest Subdivision
Recreation
- Recreation Facilities
Ownership History
Purchase Details
Home Financials for this Owner
Home Financials are based on the most recent Mortgage that was taken out on this home.Similar Homes in the area
Home Values in the Area
Average Home Value in this Area
Purchase History
| Date | Buyer | Sale Price | Title Company |
|---|---|---|---|
| Crowther Robert K | $440,000 | -- | |
| Crowther Robert K | $440,000 | -- |
Mortgage History
| Date | Status | Borrower | Loan Amount |
|---|---|---|---|
| Closed | Crowther Robert K | $0 |
Property History
| Date | Event | Price | Change | Sq Ft Price |
|---|---|---|---|---|
| 04/17/2014 04/17/14 | Sold | $440,000 | -15.4% | $214 / Sq Ft |
| 01/26/2014 01/26/14 | Pending | -- | -- | -- |
| 01/01/2013 01/01/13 | For Sale | $519,900 | -- | $253 / Sq Ft |
Tax History Compared to Growth
Tax History
| Year | Tax Paid | Tax Assessment Tax Assessment Total Assessment is a certain percentage of the fair market value that is determined by local assessors to be the total taxable value of land and additions on the property. | Land | Improvement |
|---|---|---|---|---|
| 2024 | $12,911 | $387,590 | $0 | $387,590 |
| 2023 | $12,333 | $387,590 | $0 | $387,590 |
| 2022 | $11,308 | $292,720 | $0 | $292,720 |
| 2021 | $11,308 | $292,720 | $0 | $292,720 |
| 2020 | $10,857 | $292,720 | $0 | $292,720 |
| 2019 | $10,924 | $292,720 | $0 | $292,720 |
| 2018 | $11,003 | $292,720 | $0 | $292,720 |
| 2017 | $12,748 | $328,890 | $0 | $328,890 |
| 2016 | $12,208 | $328,890 | $0 | $328,890 |
| 2015 | $12,061 | $324,910 | $0 | $324,910 |
| 2014 | $12,067 | $324,910 | $0 | $324,910 |
Agents Affiliated with this Home
-
Carole Margolis

Seller's Agent in 2014
Carole Margolis
Berkshire Hathaway Home Services
(860) 751-8119
4 in this area
55 Total Sales
Map
Source: SmartMLS
MLS Number: G640041
APN: SIMS-000012E-000103-000005-003056-864
- 3 Prospect Ridge
- 30 Carson Way
- 2 Pennington Dr
- 136 Stratton Brook Rd
- 3 Stratton Forest Way
- 21 Banks Rd
- 19 Crescent Way
- 7 Tallwood Ln
- 4 Pepperidge Ct
- 27 Walker Dr
- 41 Stratton Forest Way
- 2 Trainor Dr
- 2 Middle Ln
- 4 Knoll Ln
- 6 Mathers Crossing
- 552 Hopmeadow St
- 15 Sand Hill Rd
- 16 Deer Park Rd
- 6 Mill Pond Ln Unit A
- 33 Deer Park Rd
- 4 Ronan Way Unit 148
- 4 Ronan Way
- 6 Ronan Way
- 1 Ronan Way Unit 146
- 1 Ronan Way
- 3 Ronan Way
- 21 Bantry Rd Unit 151
- 21 Bantry Rd
- 19 Bantry Rd
- 23 Bantry Rd
- 20 Bantry Rd Unit 144
- 20 Bantry Rd
- 22 Bantry Rd Unit 150
- 22 Bantry Rd
- 17 Bantry Rd Unit 142
- 17 Bantry Rd
- 14 Erins Way
- 14 Erins Way Unit 154
- 14 Erins Way Unit 14
- 14 Bantry Rd Unit 177B
