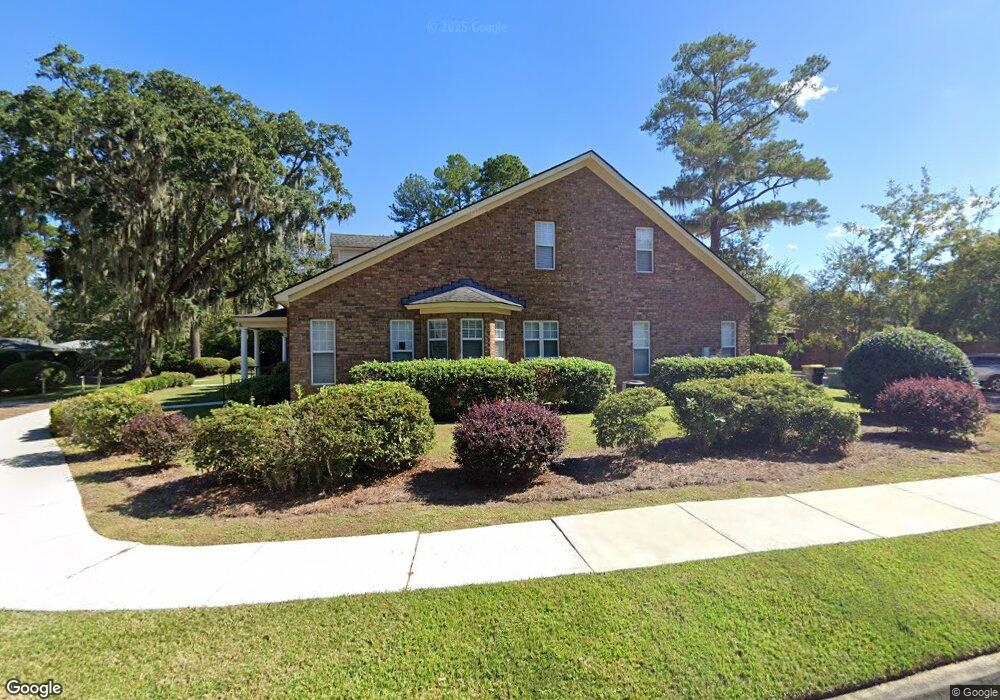4 Roundtree Cir Savannah, GA 31405
Oakdale NeighborhoodEstimated Value: $339,840 - $516,000
3
Beds
3
Baths
2,469
Sq Ft
$181/Sq Ft
Est. Value
About This Home
This home is located at 4 Roundtree Cir, Savannah, GA 31405 and is currently estimated at $446,960, approximately $181 per square foot. 4 Roundtree Cir is a home located in Chatham County with nearby schools including Heard Elementary School, Myers Middle School, and Jenkins High School.
Ownership History
Date
Name
Owned For
Owner Type
Purchase Details
Closed on
May 30, 2019
Sold by
Samuels Anchel S
Bought by
Davidson Julius
Current Estimated Value
Home Financials for this Owner
Home Financials are based on the most recent Mortgage that was taken out on this home.
Original Mortgage
$215,000
Outstanding Balance
$189,038
Interest Rate
4.1%
Mortgage Type
New Conventional
Estimated Equity
$257,922
Create a Home Valuation Report for This Property
The Home Valuation Report is an in-depth analysis detailing your home's value as well as a comparison with similar homes in the area
Home Values in the Area
Average Home Value in this Area
Purchase History
| Date | Buyer | Sale Price | Title Company |
|---|---|---|---|
| Davidson Julius | $275,000 | -- | |
| Samuels Anchel S | -- | -- |
Source: Public Records
Mortgage History
| Date | Status | Borrower | Loan Amount |
|---|---|---|---|
| Open | Samuels Anchel S | $215,000 | |
| Closed | Davidson Julius | $215,000 |
Source: Public Records
Tax History Compared to Growth
Tax History
| Year | Tax Paid | Tax Assessment Tax Assessment Total Assessment is a certain percentage of the fair market value that is determined by local assessors to be the total taxable value of land and additions on the property. | Land | Improvement |
|---|---|---|---|---|
| 2025 | $3,015 | $116,600 | $22,000 | $94,600 |
| 2024 | $3,015 | $116,440 | $22,000 | $94,440 |
| 2023 | $1,196 | $123,840 | $22,000 | $101,840 |
| 2022 | $1,331 | $117,080 | $22,000 | $95,080 |
| 2021 | $4,208 | $103,560 | $22,000 | $81,560 |
| 2020 | $2,675 | $102,760 | $22,000 | $80,760 |
| 2019 | $3,967 | $100,520 | $22,000 | $78,520 |
| 2018 | $3,929 | $97,640 | $22,000 | $75,640 |
| 2017 | $3,799 | $98,760 | $22,000 | $76,760 |
| 2016 | $2,551 | $109,360 | $22,000 | $87,360 |
| 2015 | $3,747 | $102,200 | $12,800 | $89,400 |
| 2014 | $4,895 | $102,560 | $0 | $0 |
Source: Public Records
Map
Nearby Homes
- 624 Mosby St
- 709 Beauregard St
- 504 Wheeler St
- 503 Stuart Ct
- 701 Lee Blvd
- 232 Stephenson Ave Unit 3E
- 712 Lee Blvd
- 7203 Van Buren Ave
- 3 Jackson Ct
- 204 Wheeler St
- 206 Stuart St
- 6501 Habersham St Unit 12
- 43 Colony Park Dr
- 59 Colony Park Dr
- 305 Mclaws St
- 25 Colony Park Dr
- 1207 Bacon Park Dr
- 7750 Waters Ave
- 232 Groveland Cir
- 347 Oxford Dr
- 6 Roundtree Cir
- 2 Roundtree Cir
- 8 Roundtree Cir
- 612 Mosby St
- 14 Roundtree Cir
- 12 Roundtree Cir
- 16 Roundtree Cir
- 10 Roundtree Cir
- 18 Roundtree Cir
- 20 Roundtree Cir
- 611 Hampton St
- 614 Mosby St
- 22 Roundtree Cir
- 613 Hampton St
- 620 Stephenson Ave
- 24 Roundtree Cir
- 616 Mosby St
- 526 Hampton St
- 528 Hampton St
- 520 Hampton St
