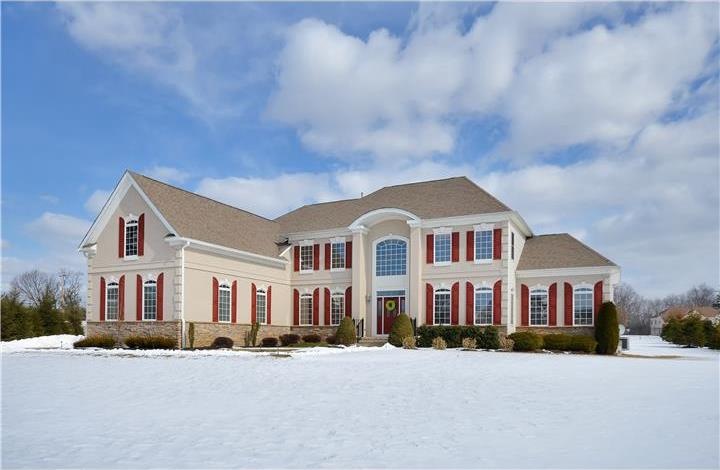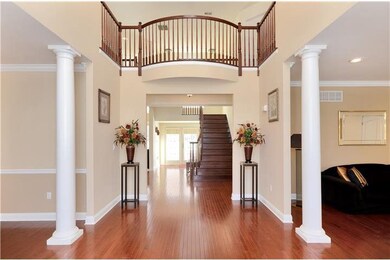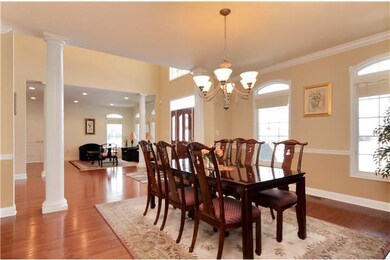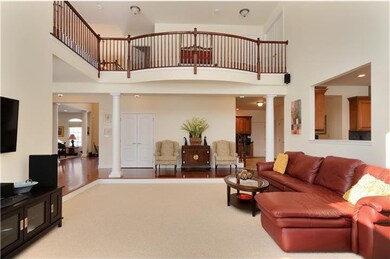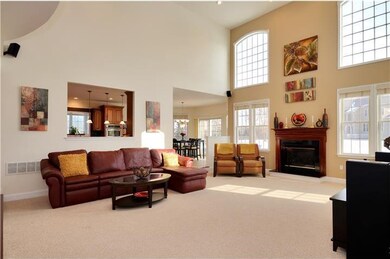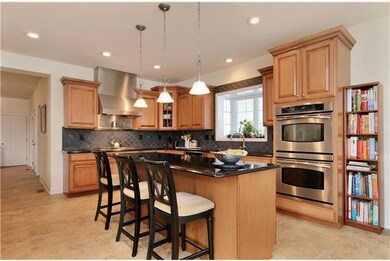Picture perfect with unwavering attention to detail and sparkling with pride of ownership, this elegant and sophisticated home is the one you have been waiting for. The gracious two-story reception hall is enhanced with dentil moulding, hardwood floor, Juliet balcony and chandelier lift and is flanked on either side by the formal dining and living rooms which are accented with architectural columns, crown moulding, chair rail, palladium windows and recessed lighting. The rear foyer has a dramatic curved oak staircase and French door to the patio. The heart of the home is the spectacular chef's kitchen, with 42" glazed maple cabinetry, GE Profile stainless steel appliances including double oven, refrigerator with water/ice dispenser, built-in microwave and 5 burner gas cooktop, stainless steel professional grade Vent-a-Hood with Magic Lung blowers and warming trays, butler's area with cabinetry, sink and wine refrigerator, large center island with stool seating, back staircase, Silestone countertops and breakfast area with sliding glass doors which lead out to 2,000 square foot paver patio with built-in Viking gas grill, DCS double burner w/48" stainless steel drawers and Jenn-Air cold water sink. A sunken two-story family room with gas fireplace and wired for surround sound, office with French doors and recessed lighting, conservatory with cathedral ceiling and walls of windows, laundry room with cabinetry and utility sink and powder room complete the first floor. Upstairs, the master bedroom suite, wired for surround sound, features a tray ceiling with lighted ceiling fan, refreshment center with maple cabinetry, corian counter with undermount sink and mini refrigerator/freezer; expansive custom wood California Closet (30x10); enormous master bath with tray ceiling, jetted tub, oversized tile shower, his and her Corian top vanities, private commode and two linen closets. A princess suite with private full bath, walk-in closet and lighted ceiling fan and two additional bedrooms with double closets and lighted ceiling fans that share a Jack and Jill bath with double sink vanity and private commode complete the second floor. Full basement with outside access, security system, 5-zone heating/cooling, in-ground sprinklers, California Closets and custom blinds throughout, Anderson Low E windows with UV reflective film coating, landscape lighting, professionally landscaped cul-de-sac lot, 3 car garage with keyless entry, the list goes on and on. Hurry!

