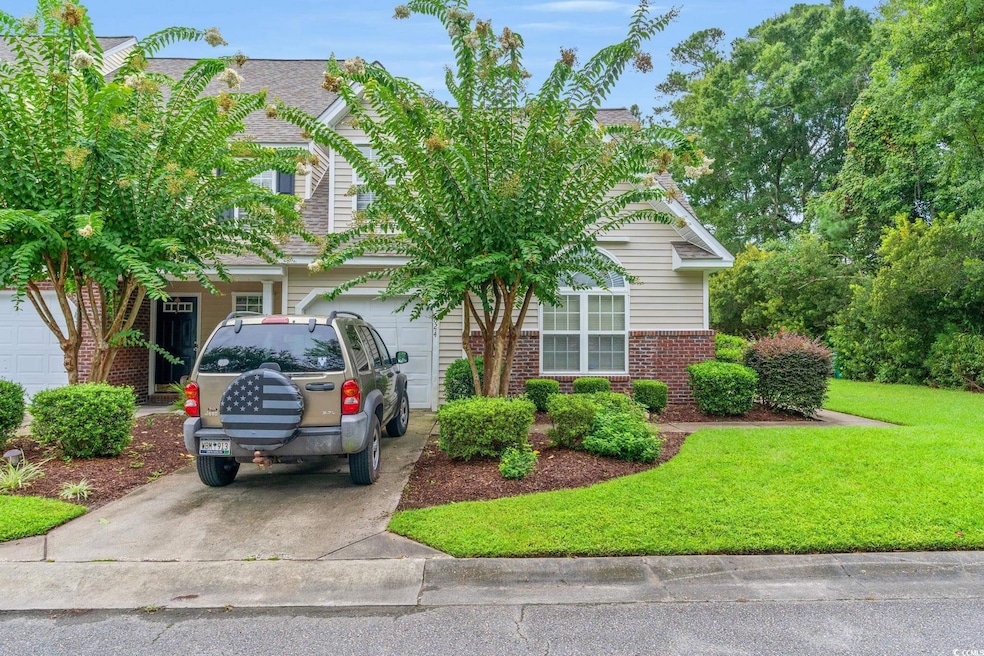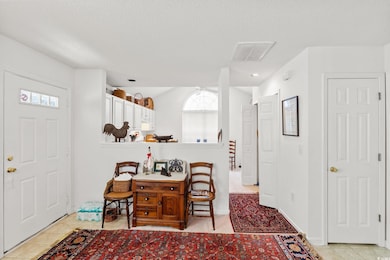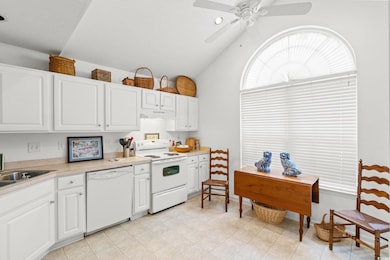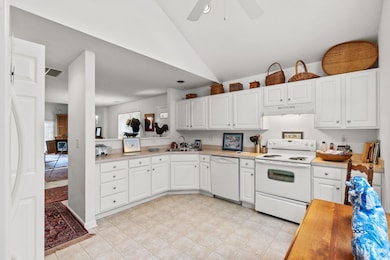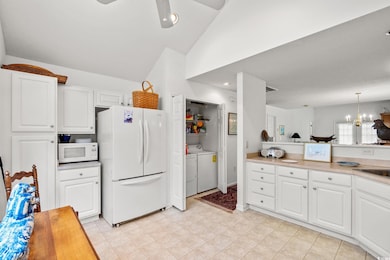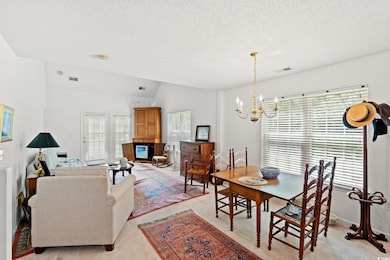4 Ryegrass Ln Unit 4 Pawleys Island, SC 29585
Estimated payment $2,570/month
Highlights
- Main Floor Bedroom
- Loft
- Community Pool
- Waccamaw Elementary School Rated A-
- Screened Porch
- Breakfast Area or Nook
About This Home
Seller will entertain all reasonable offers. Estate Sale. Welcome to 62-4 Ryegrass Lane, a beautifully maintained end-unit townhome that combines comfort, convenience, and privacy. Featuring 2 spacious bedrooms and 2.5 modern bathrooms, this bright and airy residence offers the perfect blend of form and function. On the main level you have the master bedroom ensuite. Upstairs, you'll find a generously sized loft and the second bedroom and full bathroom-ideal for hosting guests or creating a dual primary-suite setup. The convenient half bath on the main floor is perfect for visitors. As an end unit, enjoy added privacy, extra windows for natural light, and a quiet, peaceful setting. The open-concept main floor boasts a spacious living and dining area, perfect for entertaining or relaxing at home. A well-appointed kitchen includes ample cabinetry, and countertop space. Additional features include in-unit laundry, ample closet space, and an oversized one car garage. Whether you're a first-time homebuyer, downsizing, or seeking a low-maintenance lifestyle, this townhome checks all the boxes. This stylish home combines comfort and convenience with an unbeatable location and access to fantastic amenities, including a community pool perfect for relaxing or entertaining during warm-weather months. Located in Pawleys, you are minutes from the beaches, shopping and fantastic dining.
Townhouse Details
Home Type
- Townhome
Year Built
- Built in 2005
HOA Fees
- $410 Monthly HOA Fees
Parking
- Garage
Home Design
- Bi-Level Home
- Entry on the 1st floor
- Slab Foundation
- Vinyl Siding
Interior Spaces
- 1,604 Sq Ft Home
- Ceiling Fan
- Combination Dining and Living Room
- Loft
- Screened Porch
Kitchen
- Breakfast Area or Nook
- Range with Range Hood
- Dishwasher
Flooring
- Carpet
- Laminate
Bedrooms and Bathrooms
- 2 Bedrooms
- Main Floor Bedroom
- Bathroom on Main Level
Laundry
- Laundry Room
- Washer and Dryer Hookup
Outdoor Features
- Patio
Schools
- Waccamaw Elementary School
- Waccamaw Middle School
- Waccamaw High School
Utilities
- Central Heating and Cooling System
- Water Heater
- Cable TV Available
Community Details
Overview
- Association fees include electric common, water and sewer, trash pickup, pool service, landscape/lawn, legal and accounting, common maint/repair
Recreation
- Community Pool
Pet Policy
- Only Owners Allowed Pets
Map
Home Values in the Area
Average Home Value in this Area
Property History
| Date | Event | Price | List to Sale | Price per Sq Ft |
|---|---|---|---|---|
| 07/31/2025 07/31/25 | Price Changed | $345,000 | -1.4% | $215 / Sq Ft |
| 06/23/2025 06/23/25 | For Sale | $350,000 | -- | $218 / Sq Ft |
Source: Coastal Carolinas Association of REALTORS®
MLS Number: 2515701
- 59 Ryegrass Ln Unit 2
- 456 Red Rose Blvd Unit 2
- 33 Regal Ln Unit 1
- 0 Waverly Rd
- 10599 Ocean Hwy
- 200 Petigru Dr
- 135 Ben Horry Trail
- 0 Ben Horry Trail Unit Lot 7 2521050
- 0 Ben Horry Trail Unit Lot 8
- 107 Ben Horry Trail
- 2564 Petigru Dr
- TBD Ben Horry Trail Unit Lot 6
- 2364 Petigru Dr Unit TBD Tiller Dr
- 76 Nailah Ln
- 7765 Ocean Hwy Unit HWY 17 S
- 8000 Ocean Hwy Unit Excellent Location
- 000 Ocean Hwy
- 59 Overland Highway 17
- 22A Bobo Ln Unit A
- 99 Berry Tree Dr
- 10301 Ocean Hwy
- 62 Logan Ct
- 292 Clearwater Dr
- 60 Crane Dr Unit Pawleys Pointe
- 410 Blue Stem Dr Unit ID1253471P
- 400 Blue Stem Dr Unit ID1285747P
- 356 Blue Stem Dr Unit ID1253422P
- 398 Blockade Dr Unit 1C
- 398 Blockade Dr
- 562 Blue Stem Dr Unit ID1253496P
- 532 Blue Stem Dr Unit ID1253482P
- 217 Egret Run Ln Unit Egret Run Building 2
- 598 Blue Stem Dr Unit ID1253368P
- 598 Blue Stem Dr Unit ID1253481P
- 598 Blue Stem Dr Unit ID1253408P
- 549 Blue Stem Dr Unit ID1253387P
- 549 Blue Stem Dr Unit ID1253457P
- 549 Blue Stem Dr Unit ID1253483P
- 390 Pinehurst Ln Unit ID1253447P
- 342 Pinehurst Ln Unit ID1253372P
