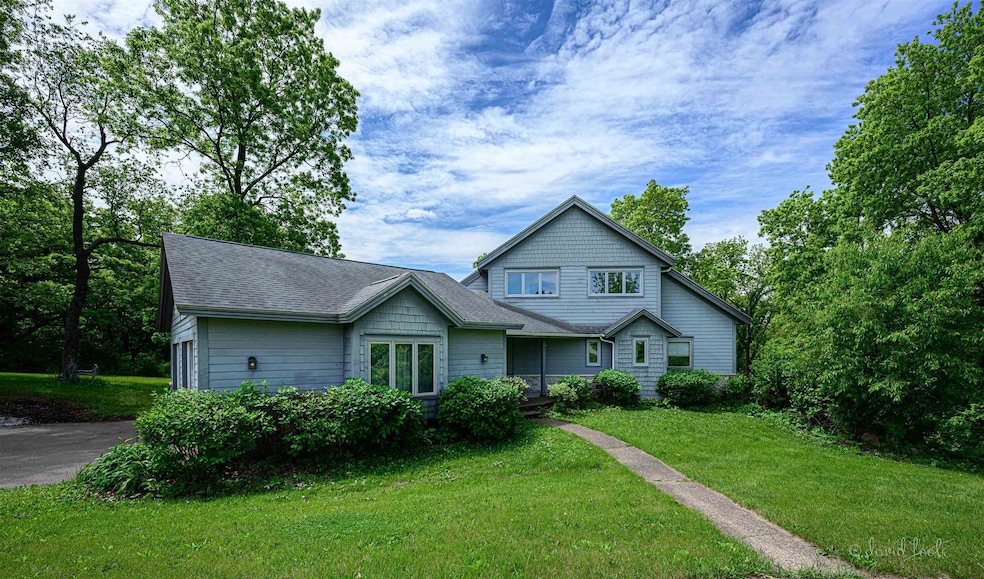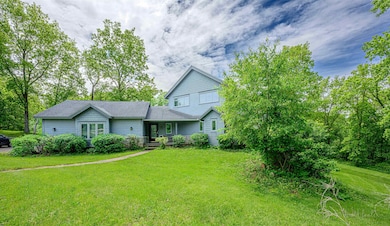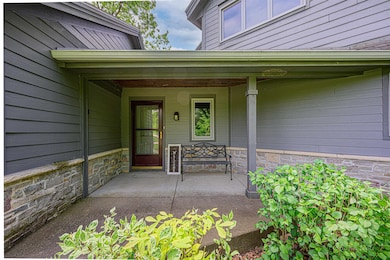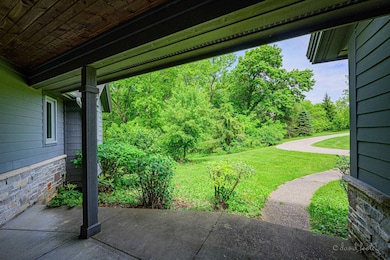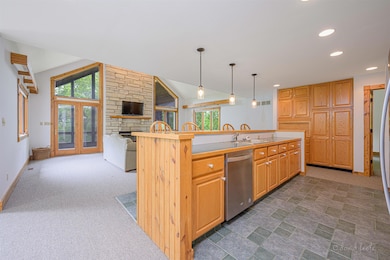
4 S Acorn Ct Galena, IL 61036
Estimated payment $3,378/month
Highlights
- Equestrian Center
- Countryside Views
- Wooded Lot
- Horses Allowed in Community
- Deck
- Vaulted Ceiling
About This Home
Welcome to 4S Acorn Court – A Tranquil Retreat in the Galena Territory! Nestled on over 2 acres in the scenic Galena Territory,this expansive 4-bedroom, 3.5-bathroom home offers the perfect blend of peaceful seclusion and modern functionality. Whether you're seeking a serene getaway or a house built for entertaining, this property has it all—just two miles from the Territory Owner’s Club and Marina. Step inside to an open-concept main level featuring a spacious living room and kitchen combination with bar seating, a stunning floor-to-ceiling limestone fireplace, and abundant natural light. A separate dining area and a beautiful screened-in porch provide even more space for hosting and relaxation. You’ll also find a large master suite with a full bathroom, an ensuite deck offering privacy and comfort, and direct access to the wrap-around. The lower level is designed for versatility, with a cozy family room centered around a second wood-burning fireplace, a bedroom with a loft, a dedicated home office, a full bath, and a screened-in porch—ideal for remote work or entertaining. Upstairs, you’ll find two additional bedrooms and a shared full bath, while the primary suite on the main level offers privacy and comfort. Recent updates enhance both form and function, including new: tankless on-demand water heater, roof (~2015), HVAC system (~2017), exterior painting (2020), multiple bathroom renovations, carpet in upper bedrooms (2021), carpet in living room, dining room, stairs, and landing (2022), windows (dining room, master bedroom, lower-level bedroom and office – 2025), and sliding door (master bedroom – 2025). Don’t miss this rare opportunity to own a move-in-ready retreat in one of the area's most sought-after communities.
Home Details
Home Type
- Single Family
Est. Annual Taxes
- $8,180
Year Built
- Built in 1994
Lot Details
- 2.82 Acre Lot
- Wooded Lot
HOA Fees
- $113 Monthly HOA Fees
Home Design
- Shingle Roof
- Active Radon Mitigation
- Cement Board or Planked
Interior Spaces
- 1.5-Story Property
- Vaulted Ceiling
- Ceiling Fan
- 2 Fireplaces
- Wood Burning Fireplace
- Countryside Views
Kitchen
- Built-In Oven
- Gas Range
- Microwave
- Dishwasher
Bedrooms and Bathrooms
- 4 Bedrooms
- Walk-In Closet
- Whirlpool Bathtub
Laundry
- Laundry on main level
- Dryer
- Washer
Finished Basement
- Basement Fills Entire Space Under The House
- Exterior Basement Entry
Parking
- 2 Car Garage
- Driveway
Outdoor Features
- Deck
- Enclosed Patio or Porch
Schools
- Scales Mound Elementary And Middle School
- Scales Mound High School
Horse Facilities and Amenities
- Equestrian Center
Utilities
- Forced Air Heating and Cooling System
- Heating System Uses Propane
- Tankless Water Heater
- Water Softener
- Fuel Tank
- Septic System
Community Details
Overview
- Association fees include pool access, water access, clubhouse, garbage
- The community has rules related to covenants
Recreation
- Horses Allowed in Community
Map
Home Values in the Area
Average Home Value in this Area
Tax History
| Year | Tax Paid | Tax Assessment Tax Assessment Total Assessment is a certain percentage of the fair market value that is determined by local assessors to be the total taxable value of land and additions on the property. | Land | Improvement |
|---|---|---|---|---|
| 2024 | $8,180 | $154,482 | $6,769 | $147,713 |
| 2023 | $7,798 | $135,013 | $5,916 | $129,097 |
| 2022 | $7,798 | $100,756 | $4,415 | $96,341 |
| 2021 | $6,398 | $93,439 | $4,094 | $89,345 |
| 2020 | $6,389 | $91,342 | $3,702 | $87,640 |
| 2019 | $6,267 | $89,815 | $3,640 | $86,175 |
| 2018 | $6,224 | $90,915 | $3,685 | $87,230 |
| 2017 | $88 | $90,915 | $3,685 | $87,230 |
| 2016 | $6,117 | $91,282 | $7,679 | $83,603 |
| 2015 | $6,043 | $91,282 | $7,679 | $83,603 |
| 2014 | $6,173 | $97,342 | $8,189 | $89,153 |
Property History
| Date | Event | Price | Change | Sq Ft Price |
|---|---|---|---|---|
| 07/23/2025 07/23/25 | Price Changed | $475,000 | -2.6% | $121 / Sq Ft |
| 05/28/2025 05/28/25 | For Sale | $487,500 | -- | $124 / Sq Ft |
Similar Homes in Galena, IL
Source: NorthWest Illinois Alliance of REALTORS®
MLS Number: 202502783
APN: 08-402-027-00
- 5129 W Longhollow Rd
- 3827 NW Miner Rd
- 220 N Bench St
- 957 James St
- 995 Galena Square Dr
- 110 W Front Ave
- 102 S Main St
- 117 E Main St
- 117 E Main St
- 205 E Main St
- 8526 Settlers Ln
- 211 Terminal St Unit S of Julien Dbq Brid
- 130 Terminal St Unit S of Julien Dbq Brid
- 0 Terminal St Unit at Jones Street
- 10 Main St
- 0 Jones St Unit SWC of Water
- 0 Digital Dr
- 0 E 16th St Unit E of Hwy 61/151 Over
- 0 E 16th St Unit at Sycamore St, West
- 985 White St Unit 1
