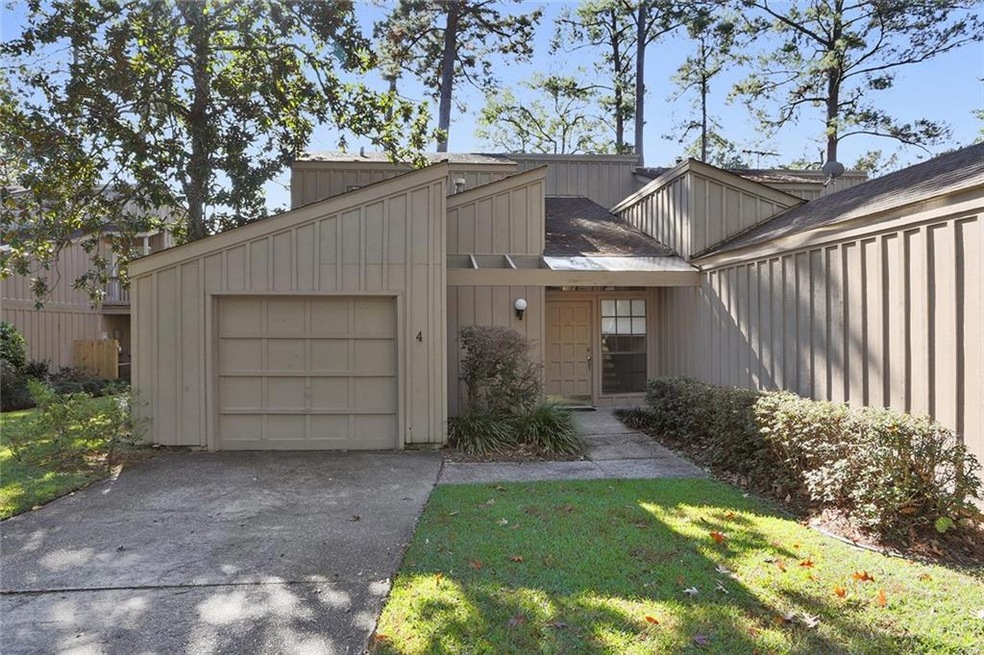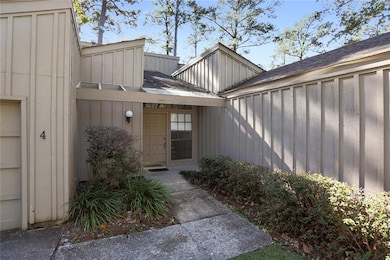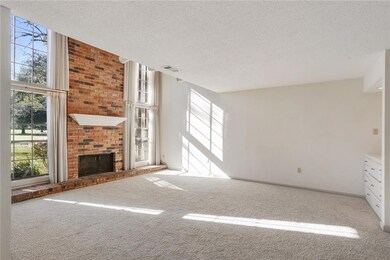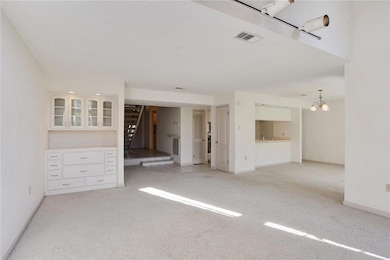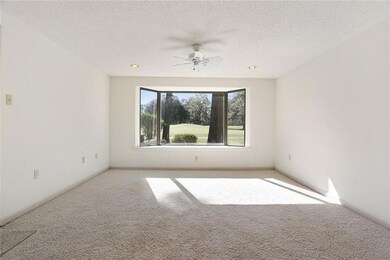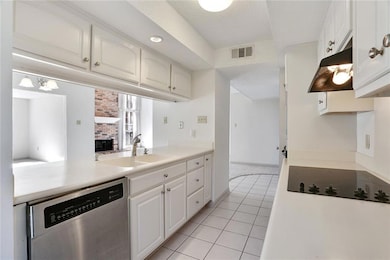
4 S Court Villa Dr Unit 4 Mandeville, LA 70471
Highlights
- Building Security
- Golf Course View
- Contemporary Architecture
- Pontchartrain Elementary School Rated A
- Clubhouse
- Heated Enclosed Porch
About This Home
As of January 2018Beautiful views of the 18th and final hole. This meticulously kept unit is within walking distance to the Beau Chene clubhouse & tennis courts. Master suite is on the 1st level. This unit has plenty of natural light & has been decorated with light colors. Kitchen has stainless steel appliances, spectacular views of the course from the screened porch. Roof replaced in 2006, A/C in 2012. Flood Zone "X" (the best) & large storage room inside.
Last Agent to Sell the Property
LATTER & BLUM (LATT15) License #000011887 Listed on: 11/13/2017

Property Details
Home Type
- Condominium
Est. Annual Taxes
- $2,333
Year Built
- Built in 1977
HOA Fees
- $165 Monthly HOA Fees
Parking
- Driveway
Home Design
- Contemporary Architecture
- Cosmetic Repairs Needed
- Slab Foundation
- Shingle Roof
- Wood Siding
Interior Spaces
- 1,961 Sq Ft Home
- Property has 2 Levels
- Wood Burning Fireplace
- Heated Enclosed Porch
- Golf Course Views
Kitchen
- Oven
- Cooktop
- Microwave
- Dishwasher
Bedrooms and Bathrooms
- 3 Bedrooms
- 2 Full Bathrooms
Schools
- Pontchartrain Elementary School
- Tchefuncte Middle School
- M High School
Additional Features
- Screened Patio
- Property is in very good condition
- Outside City Limits
- Central Heating and Cooling System
Listing and Financial Details
- Home warranty included in the sale of the property
- Assessor Parcel Number 704714SCourtVillaDR4
Community Details
Overview
- Association fees include common areas, water
- 14 Units
- Beau Chene Subdivision
Amenities
- Common Area
- Clubhouse
Pet Policy
- Dogs and Cats Allowed
Security
- Building Security
Recreation
- Tennis Courts
Ownership History
Purchase Details
Home Financials for this Owner
Home Financials are based on the most recent Mortgage that was taken out on this home.Similar Homes in Mandeville, LA
Home Values in the Area
Average Home Value in this Area
Purchase History
| Date | Type | Sale Price | Title Company |
|---|---|---|---|
| Deed | $185,000 | -- |
Mortgage History
| Date | Status | Loan Amount | Loan Type |
|---|---|---|---|
| Open | $143,500 | New Conventional | |
| Closed | $151,827 | New Conventional |
Property History
| Date | Event | Price | Change | Sq Ft Price |
|---|---|---|---|---|
| 07/05/2025 07/05/25 | Rented | $2,250 | 0.0% | -- |
| 07/01/2025 07/01/25 | For Rent | $2,250 | +2.3% | -- |
| 04/04/2024 04/04/24 | Rented | $2,200 | -2.2% | -- |
| 02/25/2024 02/25/24 | For Rent | $2,250 | +7.1% | -- |
| 02/16/2023 02/16/23 | Rented | $2,100 | 0.0% | -- |
| 01/22/2023 01/22/23 | For Rent | $2,100 | +5.0% | -- |
| 04/28/2021 04/28/21 | For Rent | $2,000 | 0.0% | -- |
| 04/28/2021 04/28/21 | Rented | $2,000 | +8.1% | -- |
| 09/03/2019 09/03/19 | For Rent | $1,850 | 0.0% | -- |
| 09/03/2019 09/03/19 | Rented | $1,850 | -5.1% | -- |
| 05/22/2019 05/22/19 | For Rent | $1,950 | +5.4% | -- |
| 05/22/2019 05/22/19 | Rented | $1,850 | 0.0% | -- |
| 01/05/2018 01/05/18 | Sold | -- | -- | -- |
| 12/06/2017 12/06/17 | Pending | -- | -- | -- |
| 11/13/2017 11/13/17 | For Sale | $199,000 | 0.0% | $101 / Sq Ft |
| 03/12/2014 03/12/14 | For Rent | $1,300 | 0.0% | -- |
| 03/12/2014 03/12/14 | Rented | $1,300 | -- | -- |
Tax History Compared to Growth
Tax History
| Year | Tax Paid | Tax Assessment Tax Assessment Total Assessment is a certain percentage of the fair market value that is determined by local assessors to be the total taxable value of land and additions on the property. | Land | Improvement |
|---|---|---|---|---|
| 2024 | $2,333 | $18,759 | $5,665 | $13,094 |
| 2023 | $2,333 | $15,792 | $5,665 | $10,127 |
| 2022 | $209,323 | $15,792 | $5,665 | $10,127 |
| 2021 | $2,089 | $15,792 | $5,665 | $10,127 |
| 2020 | $2,087 | $15,792 | $5,665 | $10,127 |
| 2019 | $2,102 | $15,332 | $5,500 | $9,832 |
| 2018 | $2,105 | $15,332 | $5,500 | $9,832 |
| 2017 | $2,125 | $15,332 | $5,500 | $9,832 |
| 2016 | $2,141 | $15,332 | $5,500 | $9,832 |
| 2015 | $2,047 | $14,267 | $5,500 | $8,767 |
| 2014 | $2,026 | $14,267 | $5,500 | $8,767 |
| 2013 | -- | $14,267 | $5,500 | $8,767 |
Agents Affiliated with this Home
-
Jeanne Comeaux

Seller's Agent in 2025
Jeanne Comeaux
CBTEC BEAU CHENE
(985) 231-8987
136 Total Sales
-
K
Buyer's Agent in 2025
Kristen Wanner
LATTER & BLUM (LATT15)
-
P
Buyer's Agent in 2023
PATSY MILLER
CBTEC BEAU CHENE
-
Robert Santopadre

Seller's Agent in 2018
Robert Santopadre
LATTER & BLUM (LATT15)
(504) 236-0284
138 Total Sales
Map
Source: ROAM MLS
MLS Number: 2131923
APN: 40030
- 8 S Court Villa Other Unit 8
- 8 S Court Villa Dr
- 32 S Court Villa Dr Unit 32
- 585 Beau Chene Dr
- 640 Tete Lours Dr Unit 1
- 640 Tete Lours Dr Unit 11
- 640 Tete Lours Dr Unit 28
- 640 Tete Lours Dr Unit 15
- 115 Catalpa Ln
- 553 Beau Chene Dr
- 102 Catalpa Ln Unit 102
- 103 Catalpa Ln Unit 231
- 128 Grand Cheniere Dr Unit 321
- 827 Autumn Place Unit 202
- 122 Grand Cheniere Dr Unit 318L
- 620 Village Ln N
