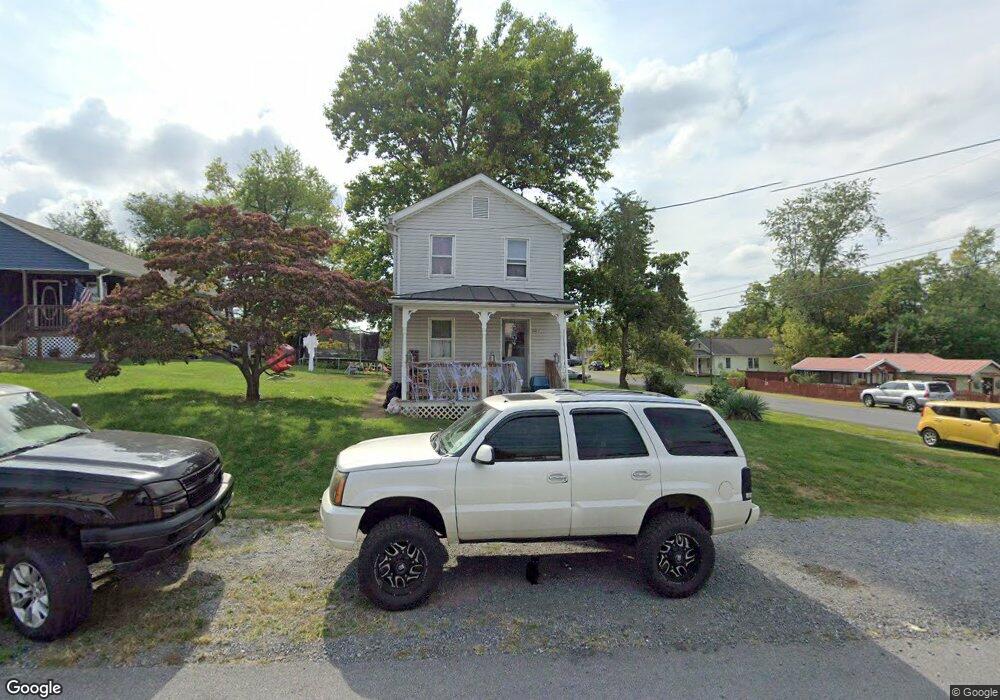4 S George St Ranson, WV 25438
3
Beds
3
Baths
1,538
Sq Ft
0.29
Acres
About This Home
This home is located at 4 S George St, Ranson, WV 25438. 4 S George St is a home located in Jefferson County with nearby schools including Ranson Elementary School, Wildwood Middle School, and Jefferson High School.
Create a Home Valuation Report for This Property
The Home Valuation Report is an in-depth analysis detailing your home's value as well as a comparison with similar homes in the area
Home Values in the Area
Average Home Value in this Area
Tax History Compared to Growth
Map
Nearby Homes
- 203 S George St
- 306 W 6th Ave
- 115 N Mildred St
- 176 Monroe Ave
- 297 Huntwellwest Blvd
- 144 Monroe Ave
- 128 Monroe Ave
- 106 S McDonald St
- 406 Burns St
- Shenandoah Springs Briars Floorplan
- 311 N Lawrence St
- 304 S Reymann St
- 318 W Liberty St
- 309 W Liberty St
- 414 E 7th Ave
- Homesite 466 Sherman Ave
- 412 E 7th Ave
- 0 Liberty St Unit WVJF2019544
- 316 E Washington St
- 208 S Marshall St
- 104 S George St
- W 6th Ave
- 0 W 6th Ave Unit JF6643042
- 106 S George St
- 101 N George St
- 101 S George St
- 205 W 6th Ave
- 3 S George St
- 103 S George St
- 108 S George St
- 105 S George St
- 100 N George St
- 207 W 6th Ave
- 110 S George St
- 206 W 6th Ave
- 107 S George St
- 105 N George St
- 210 W 6th Ave
- 111 S George St
- 102 N George St
