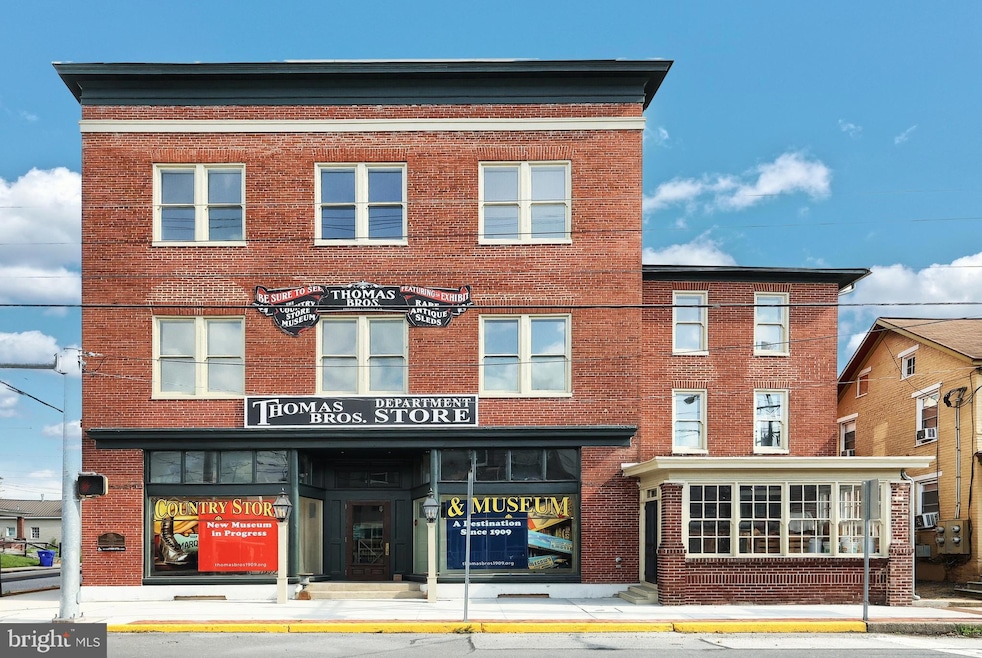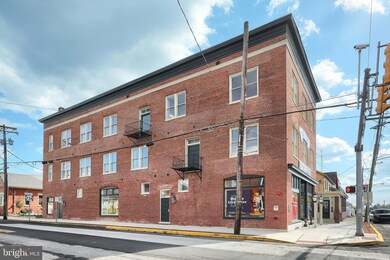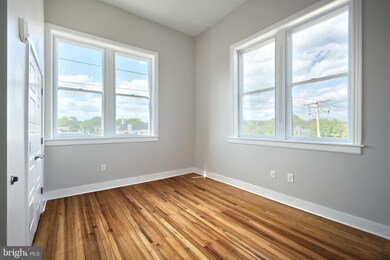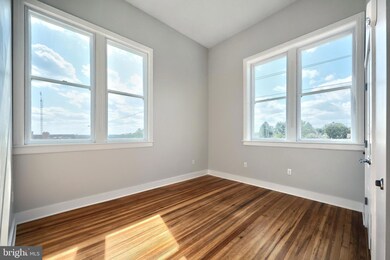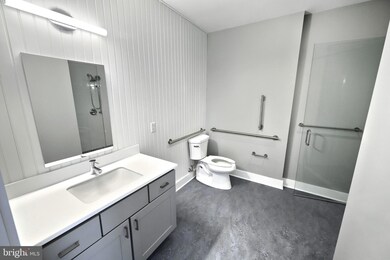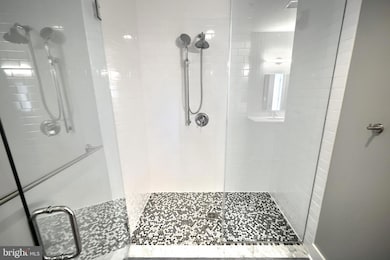4 S Main St Unit 303 Biglerville, PA 17307
2
Beds
1
Bath
800
Sq Ft
1910
Built
Highlights
- Senior Living
- Wood Flooring
- No HOA
- Cathedral Ceiling
- Corner Lot
- Tray Ceiling
About This Home
This home is located at 4 S Main St Unit 303, Biglerville, PA 17307 and is currently priced at $1,400. This property was built in 1910. 4 S Main St Unit 303 is a home located in Adams County with nearby schools including Biglerville High School, Adams County Christian Academy, and Gettysburg Seventh-Day Adventist Church School.
Home Details
Home Type
- Single Family
Year Built
- Built in 1910 | Remodeled in 2024
Lot Details
- North Facing Home
- Corner Lot
- Property is in excellent condition
- Property is zoned VILLAGE CORE
Home Design
- Converted Dwelling
- Brick Exterior Construction
- Block Foundation
- Stone Foundation
- Plaster Walls
- Slate Roof
- Composition Roof
- Rubber Roof
Interior Spaces
- 800 Sq Ft Home
- Property has 3 Levels
- Tray Ceiling
- Cathedral Ceiling
- Wood Flooring
- Basement Fills Entire Space Under The House
Kitchen
- Electric Oven or Range
- Range Hood
- Dishwasher
Bedrooms and Bathrooms
- 2 Main Level Bedrooms
- 1 Full Bathroom
Laundry
- Laundry on main level
- Washer and Dryer Hookup
Home Security
- Alarm System
- Fire and Smoke Detector
Parking
- 1 Open Parking Space
- 1 Parking Space
- Paved Parking
- Parking Lot
Accessible Home Design
- Accessible Elevator Installed
- Doors are 32 inches wide or more
Utilities
- Central Heating and Cooling System
- Back Up Electric Heat Pump System
- 200+ Amp Service
- Electric Water Heater
Listing and Financial Details
- Residential Lease
- Security Deposit $1,660
- Tenant pays for all utilities
- No Smoking Allowed
- 12-Month Lease Term
- Available 11/1/24
- $38 Application Fee
Community Details
Overview
- Senior Living
- No Home Owners Association
- Senior Community | Residents must be 55 or older
- Biglerville Borough Subdivision
- Property Manager
Pet Policy
- No Pets Allowed
Map
Source: Bright MLS
MLS Number: PAAD2015422
Nearby Homes
- 17 Penn St
- 114 E York St
- 120 W Hanover St
- 23 4th St
- 3375 Biglerville Rd
- 54 4th St
- 45 Kristi Ln
- 53 Kristi Ln
- 61 Kristi Ln
- 60 Kristi Ln
- 59 Clearview Ln Unit 2
- 345 Arendtsville Rd
- 50 Southview Dr Unit 9
- 1270 Arendtsville Rd
- 2315 Table Rock Rd
- 0 Heckenluber Rd
- 2215 Biglerville Rd Unit 15
- 2215 Biglerville Rd
- 19 Blue Ribbon Rd
- 65 White Oak Trail
