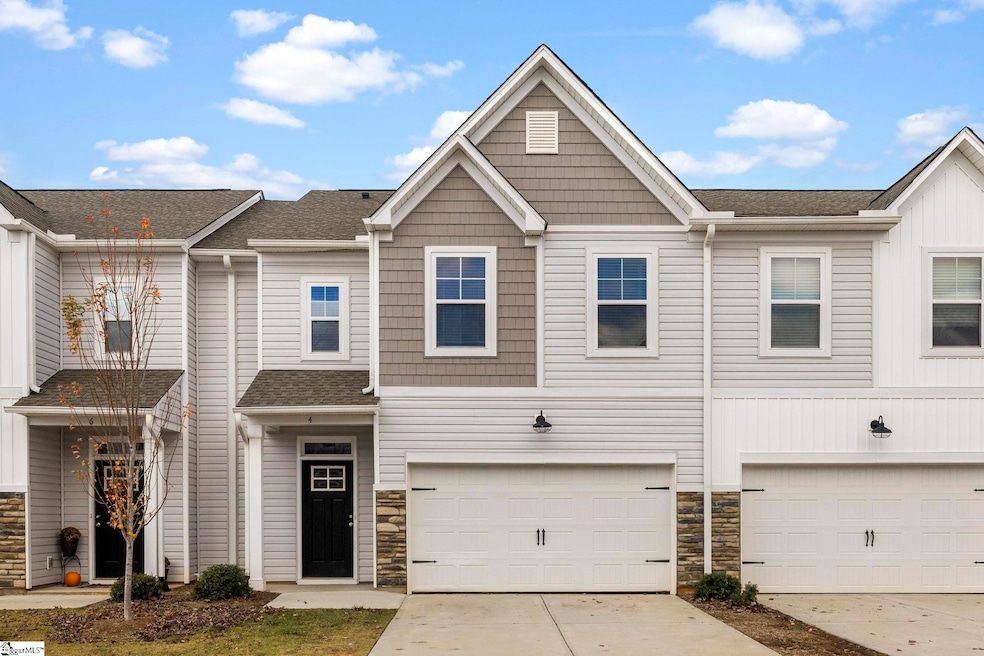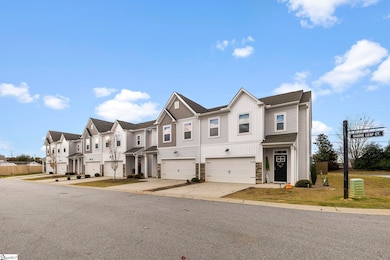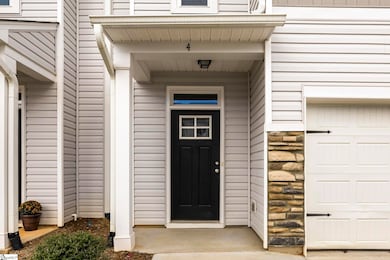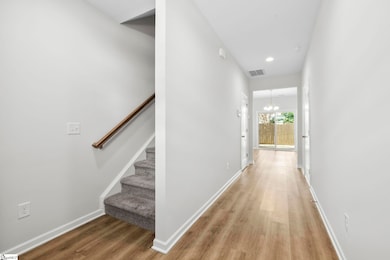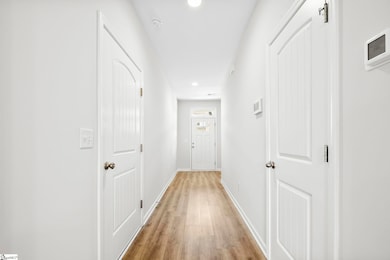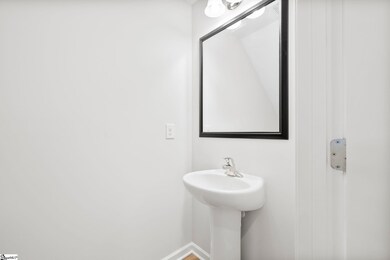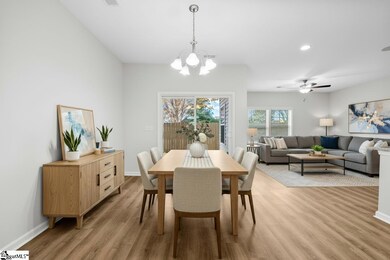Estimated payment $1,733/month
Highlights
- Open Floorplan
- Traditional Architecture
- Covered Patio or Porch
- Brushy Creek Elementary School Rated A
- Granite Countertops
- 2 Car Attached Garage
About This Home
Motivated Seller!! Meticulously maintained townhome in the sought-after east side of town, zoned for award-winning Riverside schools. This move-in ready, energy efficient home features fresh paint throughout, durable vinyl flooring in the main living areas, and plush carpeting in the bedrooms. The open-concept layout is ideal for upcoming holiday gatherings or cozy evenings at home. Enjoy a spacious living area, large dining space, and a kitchen complete with granite countertops, a generous island for seating and serving, two pantry closets, and a full stainless steel appliance package including a Bosch refrigerator and brand-new dishwasher—all overlooking the covered back patio. A convenient powder room and garage access are located on the main level. Upstairs, two secondary bedrooms share a hall bath with granite countertops and a tub/shower combo. The serene primary suite offers a trey ceiling, walk-in closet, and a private bath featuring granite countertops, dual sinks, a large shower, and a separate water closet. A walk-in laundry room completes the second floor. Relax on the covered patio and enjoy crisp fall mornings, or take your furry friend for a walk along the lighted sidewalks. With the HOA taking care of your lawn maintenance, you have time to enjoy all the things you love to do! Centrally located between Pelham and Hudson Roads, this home is within walking distance of Riverside High and offers easy access to the area’s best shopping, dining, and entertainment.
Townhouse Details
Home Type
- Townhome
Est. Annual Taxes
- $2,589
Year Built
- Built in 2022
Lot Details
- 1,307 Sq Ft Lot
- Sprinkler System
- Few Trees
HOA Fees
- $152 Monthly HOA Fees
Home Design
- Traditional Architecture
- Slab Foundation
- Architectural Shingle Roof
- Vinyl Siding
- Aluminum Trim
Interior Spaces
- 1,600-1,799 Sq Ft Home
- 2-Story Property
- Open Floorplan
- Tray Ceiling
- Smooth Ceilings
- Ceiling height of 9 feet or more
- Ceiling Fan
- Tilt-In Windows
- Window Treatments
- Living Room
- Dining Room
- Pull Down Stairs to Attic
Kitchen
- Free-Standing Electric Range
- Built-In Microwave
- Dishwasher
- Granite Countertops
- Disposal
Flooring
- Carpet
- Vinyl
Bedrooms and Bathrooms
- 3 Bedrooms | 1 Main Level Bedroom
- Walk-In Closet
Laundry
- Laundry Room
- Laundry on upper level
- Washer and Electric Dryer Hookup
Home Security
Parking
- 2 Car Attached Garage
- Garage Door Opener
- Driveway
Outdoor Features
- Covered Patio or Porch
Schools
- Brushy Creek Elementary School
- Riverside Middle School
- Riverside High School
Utilities
- Forced Air Heating and Cooling System
- Heating System Uses Natural Gas
- Underground Utilities
- Smart Home Wiring
- Tankless Water Heater
- Gas Water Heater
- Cable TV Available
Listing and Financial Details
- Assessor Parcel Number 0535320105400
Community Details
Overview
- Built by Great Southern Homes
- Suber Branch Subdivision
- Mandatory home owners association
Security
- Fire and Smoke Detector
Map
Home Values in the Area
Average Home Value in this Area
Tax History
| Year | Tax Paid | Tax Assessment Tax Assessment Total Assessment is a certain percentage of the fair market value that is determined by local assessors to be the total taxable value of land and additions on the property. | Land | Improvement |
|---|---|---|---|---|
| 2025 | $6,615 | $17,780 | $3,260 | $14,520 |
| 2024 | $6,615 | $15,460 | $1,920 | $13,540 |
| 2023 | $6,231 | $15,460 | $1,920 | $13,540 |
| 2022 | $294 | $730 | $730 | $0 |
| 2021 | $286 | $730 | $730 | $0 |
Property History
| Date | Event | Price | List to Sale | Price per Sq Ft | Prior Sale |
|---|---|---|---|---|---|
| 02/03/2026 02/03/26 | Price Changed | $265,000 | -2.8% | $166 / Sq Ft | |
| 01/09/2026 01/09/26 | Price Changed | $272,500 | -0.9% | $170 / Sq Ft | |
| 12/12/2025 12/12/25 | Price Changed | $275,000 | -1.4% | $172 / Sq Ft | |
| 11/12/2025 11/12/25 | For Sale | $279,000 | +3.3% | $174 / Sq Ft | |
| 11/16/2022 11/16/22 | Sold | $270,000 | -6.9% | $169 / Sq Ft | View Prior Sale |
| 11/14/2022 11/14/22 | For Sale | $289,900 | +7.4% | $181 / Sq Ft | |
| 11/10/2022 11/10/22 | Off Market | $270,000 | -- | -- | |
| 08/29/2022 08/29/22 | Price Changed | $289,900 | -0.5% | $181 / Sq Ft | |
| 08/20/2022 08/20/22 | Price Changed | $291,335 | +0.3% | $182 / Sq Ft | |
| 08/18/2022 08/18/22 | Price Changed | $290,336 | +5.8% | $181 / Sq Ft | |
| 02/16/2022 02/16/22 | Price Changed | $274,544 | +1.9% | $172 / Sq Ft | |
| 02/07/2022 02/07/22 | Price Changed | $269,544 | +1.9% | $168 / Sq Ft | |
| 02/01/2022 02/01/22 | For Sale | $264,544 | -- | $165 / Sq Ft |
Purchase History
| Date | Type | Sale Price | Title Company |
|---|---|---|---|
| Warranty Deed | $270,000 | -- | |
| Warranty Deed | $311,000 | None Listed On Document |
Source: Greater Greenville Association of REALTORS®
MLS Number: 1574679
APN: 0535.32-01-054.00
- 12 Sabine Leaf Ct
- 206 Elise Dr
- 25 Woolridge Way
- 164 Xander Dr
- 12 Woolridge Way
- 105 Moorlyn Ln
- 320 Sea Isle Place
- 451 Sea Grit Ct
- 220 Spring Crossing Cir
- 76 Riley Eden Ln Unit Site 1
- 68 Riley Eden Ln Unit Site 3
- 145 Spring Crossing Cir
- 107 Kingscreek Dr
- 105 Grey Oak Trail
- 12 Riley Eden Ln
- 8 Sunfield Ct
- 109 Quail Creek Dr
- 138 Middleby Way
- 209 Quickstep Dr
- 1514 Clement Rd
- 210 Elise Dr
- 118 Xander Dr
- 106 Wilder Ct
- 230 Spring Crossing Cir
- 163 Spring Crossing Cir
- 129 Middleby Way
- 21 Riley Hill Ct
- 1505 Crowell Cir
- 3000 Daventry Cir
- 401 Elizabeth Sarah Blvd
- 201 Kramer Ct
- 1015 S Main St
- 102 Muse Cir
- 439 S Buncombe Rd
- 26 Jones Creek Cir
- 5 Red Bark Ct
- 209 Jones Rd
- 233 Marshland Ln
- 300 Connecticut Ave
- 23 Seaside Ln
Ask me questions while you tour the home.
