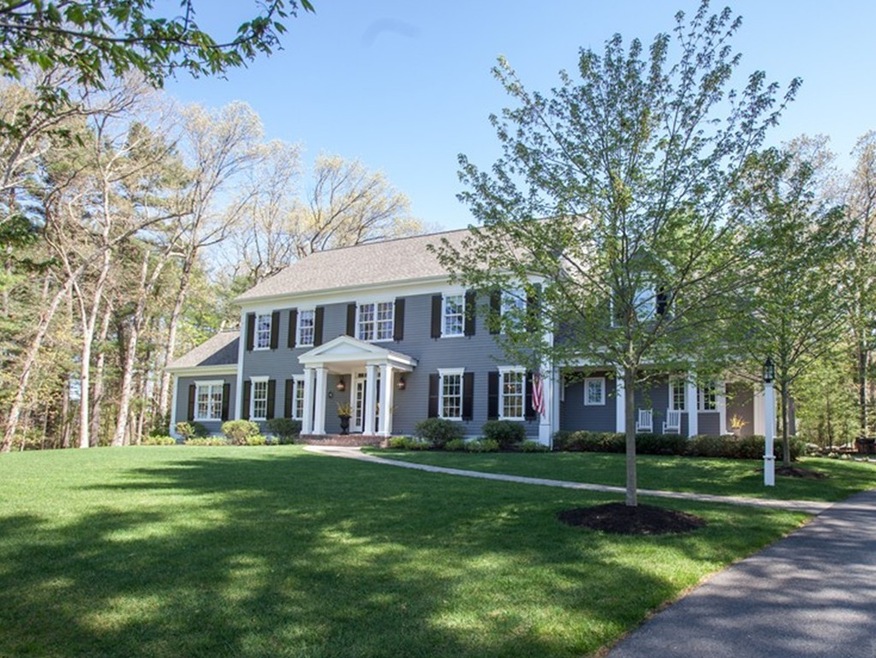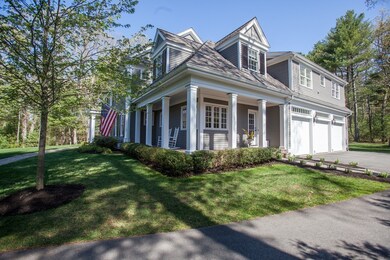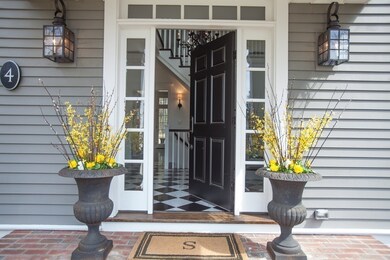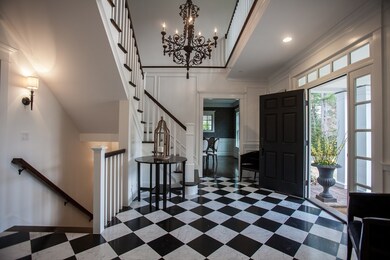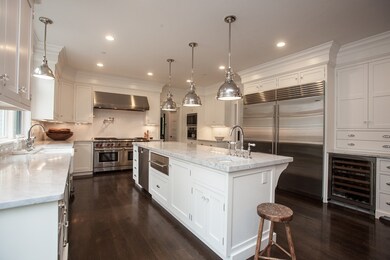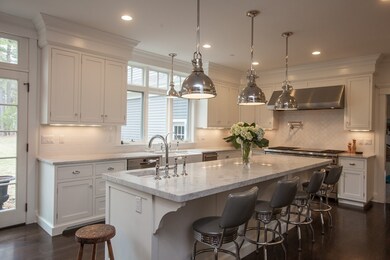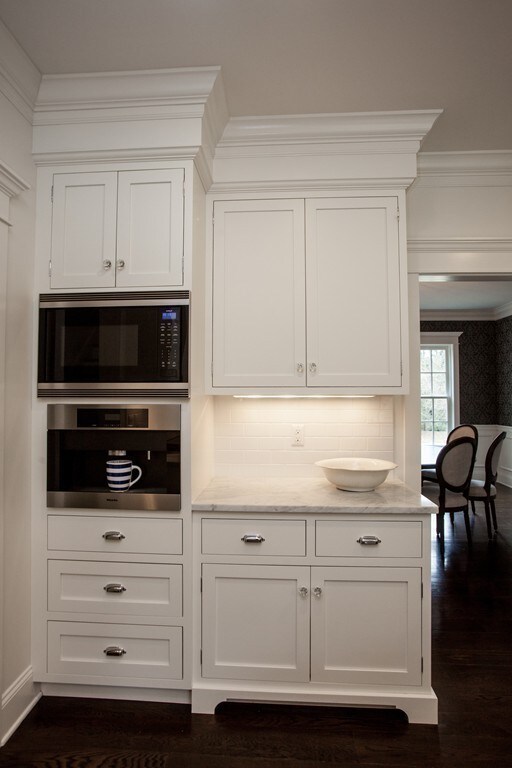
4 Saddle Ln Wayland, MA 01778
Highlights
- Landscaped Professionally
- Marble Flooring
- Porch
- Wayland High School Rated A+
- Wine Refrigerator
- Patio
About This Home
As of August 2018Stunning, 2013 custom-built Colonial w. no expense spared on high-end finishes & features throughout. The grand foyer welcomes you into this elegant, yet comfortable, home w. 9' ceilings, abundant built-ins & extravagant mill work. The showstopper chef's kitchen is a culinary artist's dream w. custom Scandia cabinets, commercial size Sub-Zero, 2 Wolf Ranges w. 6 burner/griddle cooktop, Miele Coffee Station, Wolf Warming Drawer, Sub-Zero Wine Fridge, 2 Bosch D/W, Shaws Sinks. Addit'l 1st Floor features include: gracious dining room; fieldstone fireplaced family room; private Guest Suite, 4 season sunroom w. wall of windows & french doors; generous & functional mudroom w. lockers & homework stations. The 2nd floor features 4 generously sized, ensuite bedrooms including a master retreat w. elegant & functional dressing room + lux marble bath. 2nd Floor laundry is vast, creative & functional. Located on a highly desirable cul-de-sac street near the Weston line. This home has it all!
Home Details
Home Type
- Single Family
Est. Annual Taxes
- $37,942
Year Built
- Built in 2013
Lot Details
- Year Round Access
- Stone Wall
- Landscaped Professionally
- Sprinkler System
- Property is zoned R40
Parking
- 3 Car Garage
Interior Spaces
- French Doors
- Basement
Kitchen
- Range with Range Hood
- Microwave
- Freezer
- Dishwasher
- Wine Refrigerator
- Compactor
- Disposal
Flooring
- Wood
- Wall to Wall Carpet
- Marble
- Tile
Laundry
- Dryer
- Washer
Outdoor Features
- Patio
- Rain Gutters
- Porch
Utilities
- Forced Air Heating and Cooling System
- Humidifier
- Heating System Uses Gas
- Water Holding Tank
- Natural Gas Water Heater
- Private Sewer
- Cable TV Available
Community Details
- Security Service
Listing and Financial Details
- Assessor Parcel Number M:14 L:029D
Ownership History
Purchase Details
Home Financials for this Owner
Home Financials are based on the most recent Mortgage that was taken out on this home.Purchase Details
Home Financials for this Owner
Home Financials are based on the most recent Mortgage that was taken out on this home.Map
Similar Homes in the area
Home Values in the Area
Average Home Value in this Area
Purchase History
| Date | Type | Sale Price | Title Company |
|---|---|---|---|
| Not Resolvable | $2,198,700 | -- | |
| Not Resolvable | $334,000 | -- |
Mortgage History
| Date | Status | Loan Amount | Loan Type |
|---|---|---|---|
| Previous Owner | $75,000 | Credit Line Revolving | |
| Previous Owner | $1,535,000 | Adjustable Rate Mortgage/ARM | |
| Previous Owner | $1,544,000 | Adjustable Rate Mortgage/ARM |
Property History
| Date | Event | Price | Change | Sq Ft Price |
|---|---|---|---|---|
| 08/30/2018 08/30/18 | Sold | $2,198,700 | -1.2% | $455 / Sq Ft |
| 06/14/2018 06/14/18 | Pending | -- | -- | -- |
| 04/14/2018 04/14/18 | For Sale | $2,225,000 | -- | $460 / Sq Ft |
Tax History
| Year | Tax Paid | Tax Assessment Tax Assessment Total Assessment is a certain percentage of the fair market value that is determined by local assessors to be the total taxable value of land and additions on the property. | Land | Improvement |
|---|---|---|---|---|
| 2025 | $37,942 | $2,427,500 | $657,900 | $1,769,600 |
| 2024 | $35,951 | $2,316,400 | $626,700 | $1,689,700 |
| 2023 | $33,437 | $2,008,200 | $569,600 | $1,438,600 |
| 2022 | $34,379 | $1,873,500 | $483,900 | $1,389,600 |
| 2021 | $34,021 | $1,837,000 | $447,400 | $1,389,600 |
| 2020 | $32,888 | $1,851,800 | $447,400 | $1,404,400 |
| 2019 | $31,076 | $1,700,000 | $426,200 | $1,273,800 |
| 2018 | $30,018 | $1,664,900 | $444,000 | $1,220,900 |
| 2017 | $29,341 | $1,617,500 | $422,800 | $1,194,700 |
| 2016 | $27,555 | $1,589,100 | $431,000 | $1,158,100 |
Source: MLS Property Information Network (MLS PIN)
MLS Number: 72309035
APN: WAYL-000014-000000-000029D
