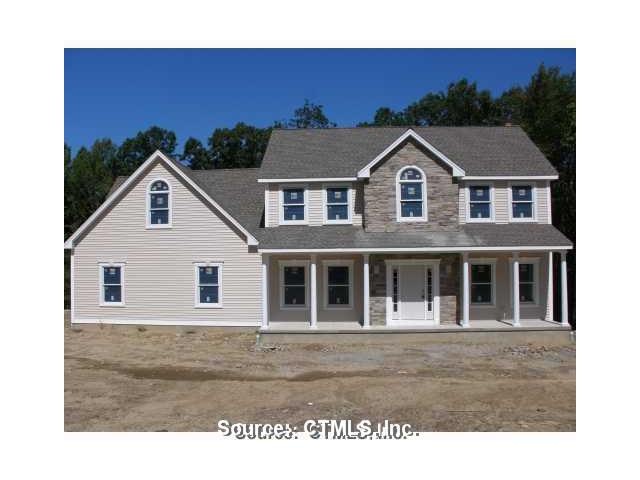
4 Salmon Run East Hampton, CT 06424
Highlights
- Colonial Architecture
- Partially Wooded Lot
- 1 Fireplace
- East Hampton High School Rated 9+
- Attic
- Thermal Windows
About This Home
As of February 2012Custom built home. Now is the time to desing your finishing details. Salmon run estates is east hamptons finest subdivision. Custom kit w granite/ctops, special trim package, cvac,sec sys, wpool in m/bath, lndry rm, fpl in great rm, tray ceilings
Last Agent to Sell the Property
Century 21 Bay-Mar Realty License #REB.0751223 Listed on: 03/26/2011

Last Buyer's Agent
Danielle Riendeau
KW Legacy Partners License #RES.0791796
Home Details
Home Type
- Single Family
Year Built
- Built in 2011
Lot Details
- 1 Acre Lot
- Partially Wooded Lot
Home Design
- Colonial Architecture
- Stone Siding
- Vinyl Siding
Interior Spaces
- 2,700 Sq Ft Home
- 1 Fireplace
- Thermal Windows
- Basement Fills Entire Space Under The House
- Walkup Attic
Kitchen
- Oven or Range
- Dishwasher
Bedrooms and Bathrooms
- 4 Bedrooms
Parking
- 3 Car Attached Garage
- Driveway
Schools
- Clb Elementary School
- Clb High School
Utilities
- Central Air
- Heating System Uses Oil Above Ground
- Heating System Uses Propane
- Private Company Owned Well
- Cable TV Available
Community Details
- Salmon Run Estates Subdivision
Similar Homes in East Hampton, CT
Home Values in the Area
Average Home Value in this Area
Property History
| Date | Event | Price | Change | Sq Ft Price |
|---|---|---|---|---|
| 02/23/2012 02/23/12 | Sold | $89,900 | -77.8% | $33 / Sq Ft |
| 02/23/2012 02/23/12 | Sold | $405,650 | +1.9% | $150 / Sq Ft |
| 10/27/2011 10/27/11 | Pending | -- | -- | -- |
| 03/26/2011 03/26/11 | For Sale | $397,900 | +206.3% | $147 / Sq Ft |
| 03/19/2010 03/19/10 | Pending | -- | -- | -- |
| 08/12/2008 08/12/08 | For Sale | $129,900 | -- | $48 / Sq Ft |
Tax History Compared to Growth
Agents Affiliated with this Home
-

Seller's Agent in 2012
Scott Bayne
Century 21 Bay-Mar Realty
(860) 582-7404
1 in this area
301 Total Sales
-
D
Buyer's Agent in 2012
Danielle Riendeau
KW Legacy Partners
Map
Source: SmartMLS
MLS Number: G586896
- 28 Salmon Run
- 93 Bigelow Rd
- 35 Comstock Trail
- 246 Waterhole Rd
- 6 Victoria Dr
- 145 Lakeview Dr
- 119 Colchester Ave
- 471 Westchester Rd
- 124 Tartia Rd
- 97 Cherry Swamp Rd
- 597 Westchester Rd
- 16 Jacobson Farm Rd
- 129 Clark Gates Rd
- 0 Cherry Swamp Rd Unit 24073345
- 154 Falls Rd
- 91-A Flatbrook Rd
- 10 Augusta Cir Unit 10
- 6 Augusta Cir Unit 6
- 19 Eli Chapman Rd
- Lot 4 Collie Brook Rd
